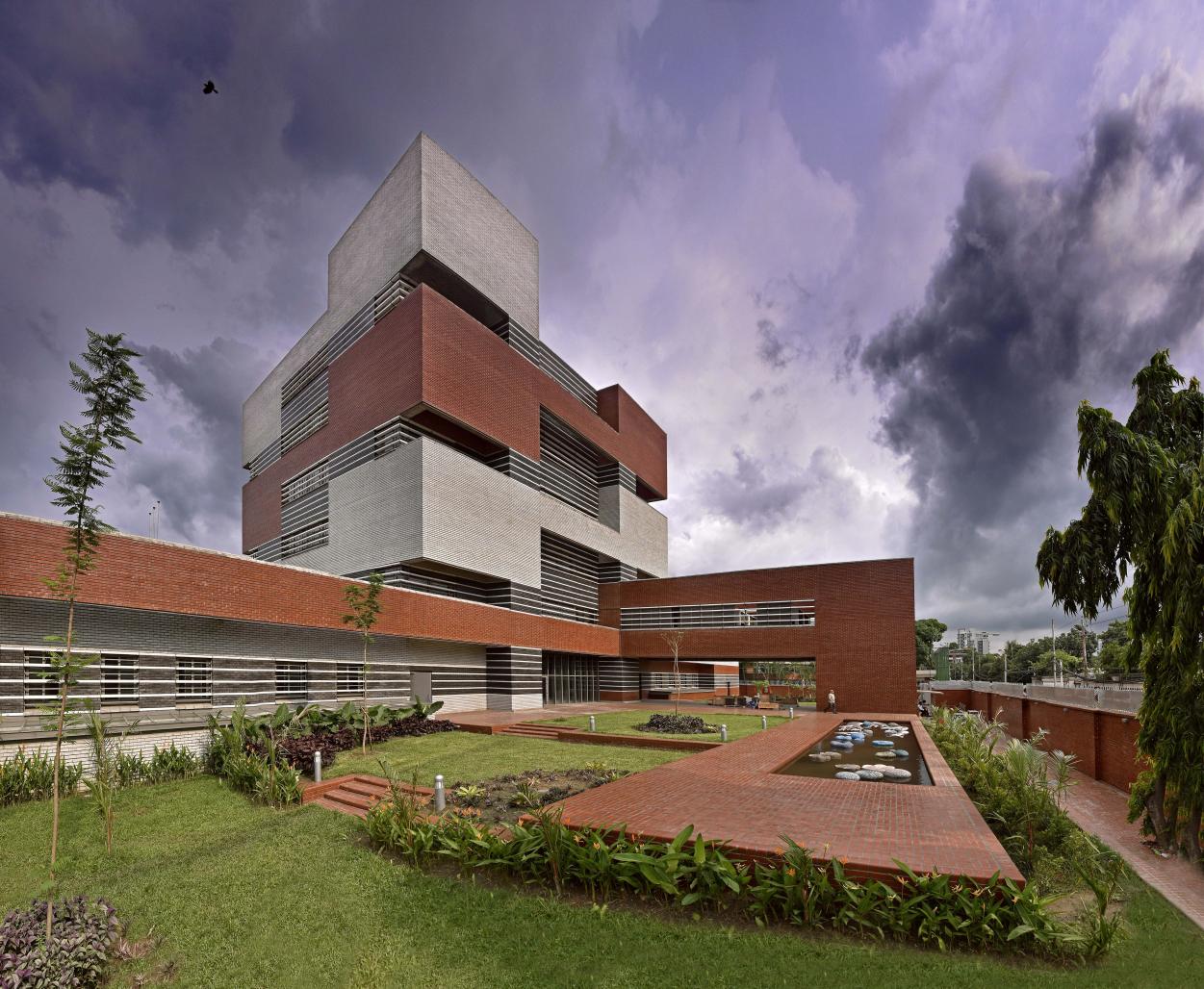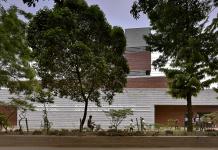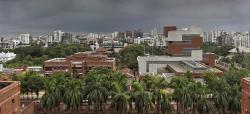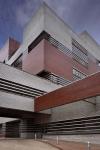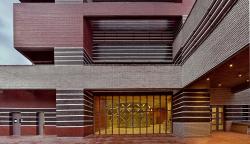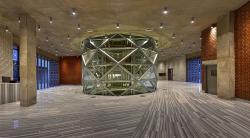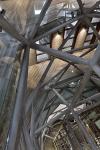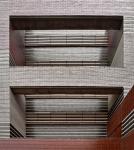Project Description:
The decision by the two countries to come up with joint embassies is an outcome of the Elysee Treaty of 1963 that encourage joint initiatives. With this treaty, Germany and France established a new foundation for relations that ended centuries of rivalry between them. The Franco German joint Embassy project has materialized for the first time in Dhaka, in a purposefully designed building.
The architectural commission was won through a design competition organized in 2009 with 10 teams from France, Germany and Bangladesh. The “big idea” that carried the project through was that of duality and unity in a single building. It was illustrated with a double DNA like spiral, expressing the dynamic relationship of the political and economical engine of the European Union, with 2 brick colors in its façade and its interiors.
The program is a combination of a common base for reception and cultural events, visa section giving the same Schengen visa, security services, technical support and parking, and then identified chanceries, French and German ambassadors and separate IT services. Rising from a “common ground”, the duality could strongly be expressed in the tower.
The diplomatic area is an interesting context of leafy green square kilometer of low rise embassies with large gardens, in the best tradition of the garden city of 1960’s Dhaka. The neighborhood is a collection of remarkable buildings such as the British High Commission, the US Embassy, the Korean and Indian Embassies, all made of local exposed brick. We felt the great opportunity to blend in the texture of the city that is the place of Louis Kahn master piece, the Parliament, made of exposed brick and concrete. We had the chance to source the same brick manufacturer as the parliament, silky rich red bricks from the delta.
At an architectural level, the design challenge was to express a floating double spiral with 2 different bricks, one in red clay brick that symbolizes the Northern Europe or Germany and the other a grey concrete brick that reflects France or the stone quality of southern Europe as well as the inventor of modern reinforced concrete in the early XXth Century.
The central pivot of the tower is a reference to the Islamic architecture of Bangladesh, an empty triangulated structure of octagonal shape anchoring the building heart to the ground and supporting the panoramic lift to the very top of the building and bringing natural light down in a light well.
This project is an opportunity to use bricks and ceramic in many different ways:
- The red clay and grey cement bricks in the cavity walls of the facades as well as the solid walls of the common spaces like the lobby, the atrium and all the circulations.
- The black ceramic bricks inlaid with white marble strips on the façade and the white glazed ceramic louvers shading the openings.
- The boundary wall, the external landscaping and the roof terraces are all clad in clay bricks, making it a tri-dimensional brick project.
The Franco-German Embassy is designed and executed as an efficient and sustainable building in a city that is one of the densest on the planet and in a country stigmatized with raising level of sea water, leaving thousands without land after every monsoon.
2011
2017
Plot Area : 7900 sq mts , Total Built-up area : 6635 Sq mts
Construction : The structure is RCC with brick cavity walls and insulation in the cavity. The glazing is double glass unit with terracota louvers.
Stephane Paumier( Design Head), Atika Jain, Ashwin Bhargava, Sagarika Suri, Gayatri Eshwaran, Gargi Roy, Chinmay Kumar Mohanta, Hugo Badia-Berger, Mrinalini Sarkar
