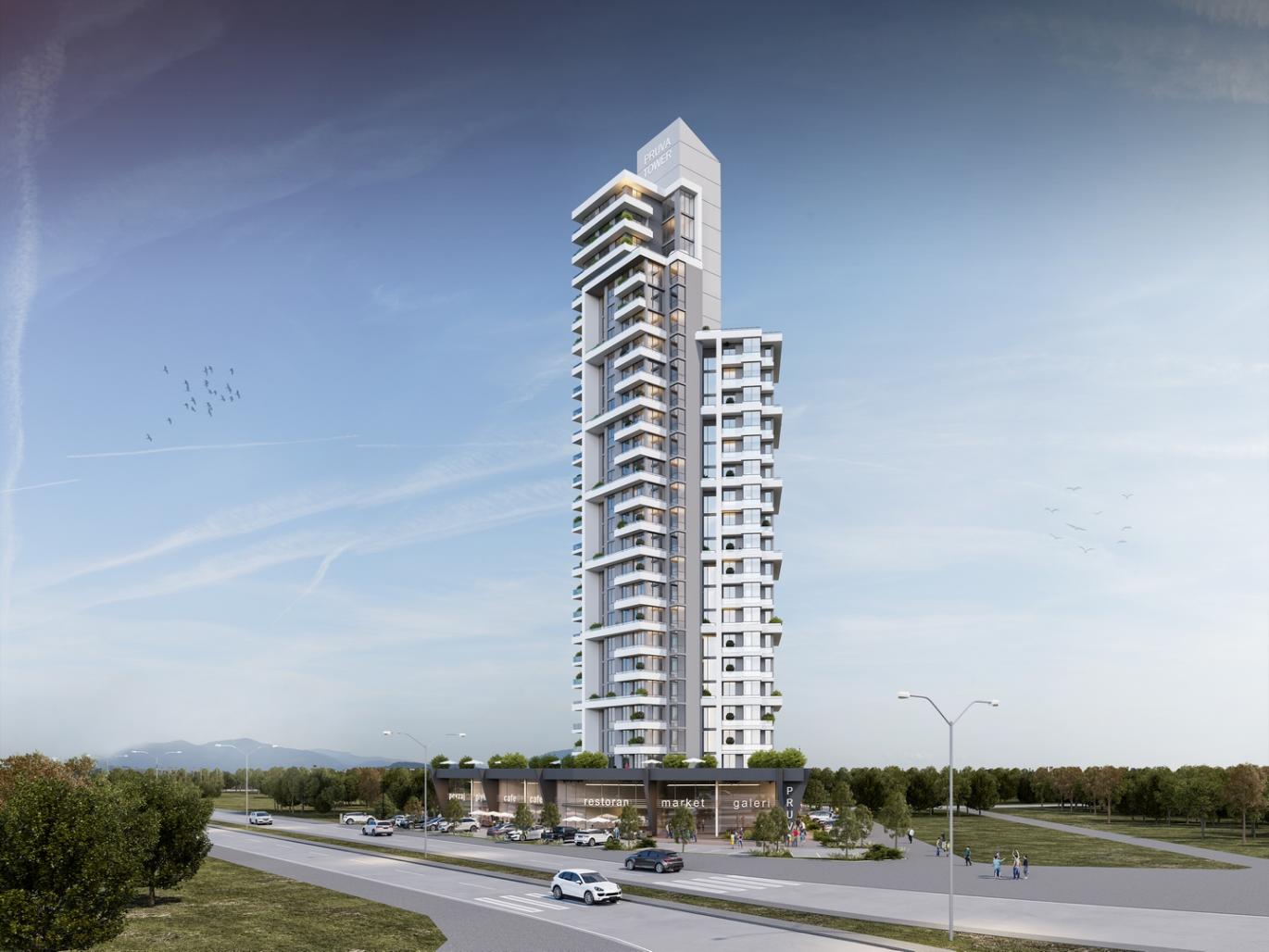Site location is very valuable because it is located at the corner and two main circulation routes of this area are intersected at that zone. North side of the site is used for power distribution units. Due to this reason, all of the main rooms such as kitchen, living room are oriented to the south side; and in this way, all these zones get controllable sunlight. Façade is designed according to sun movement, lots of back and forth movement are used for façade design. In addition to that main and dense circulation is placed also south side. This orientation is also used for commercial units benefits; other low capacity commercial areas are continued at the west side.
2019
2019
Total Construction Area: 29.000 m²
Total Site Area: 8676 m²
Project Team: Evren Yiğit Architects
Employer: Bektaş Construction
İnterior Design / Landscape Design: Evren Yiğit Architects
3d Modelling: Evren Yiğit Architects




