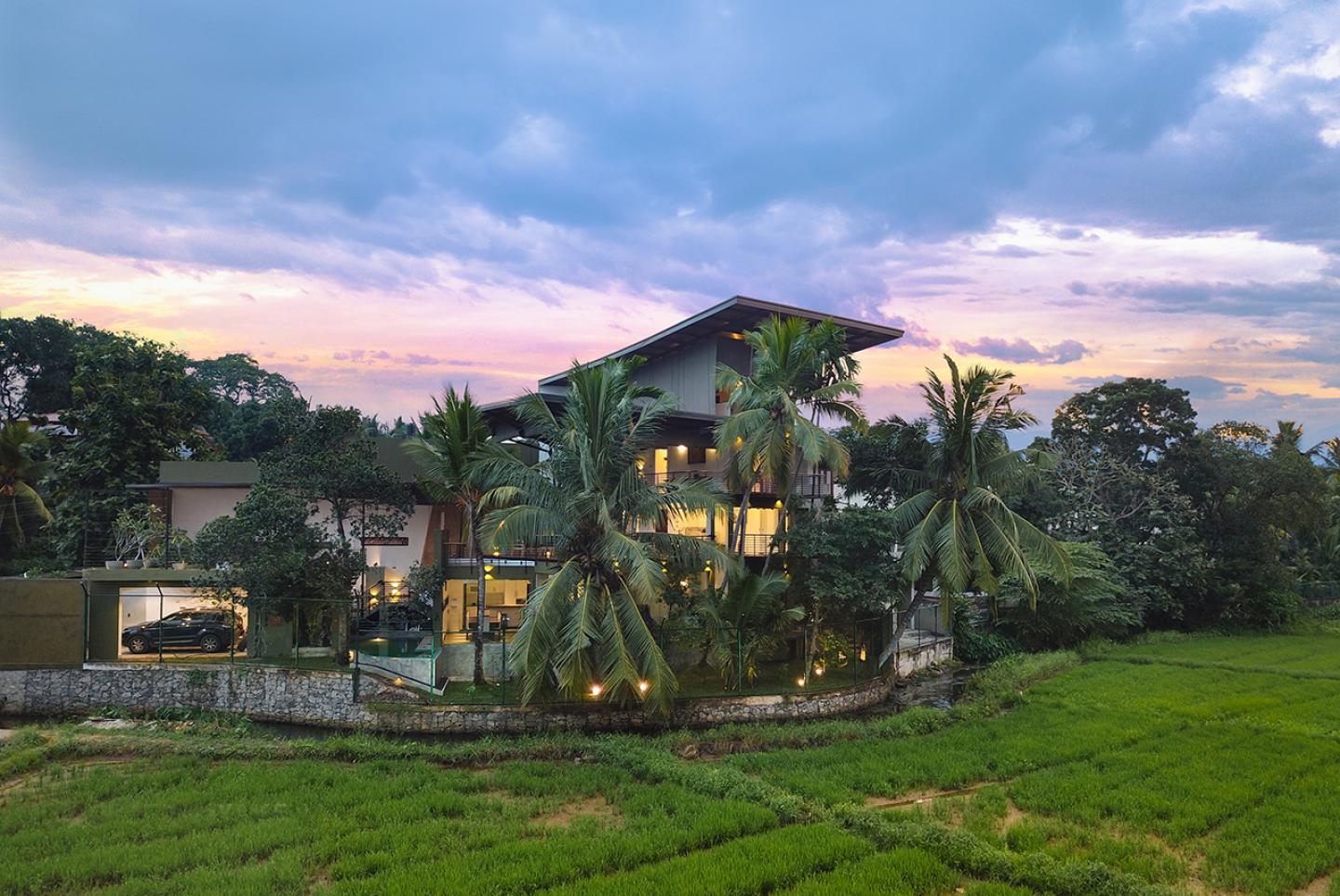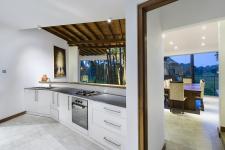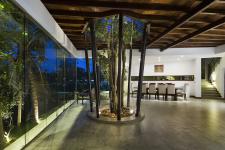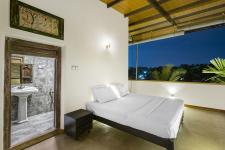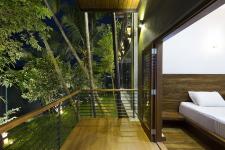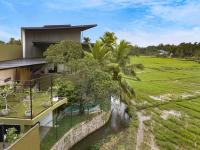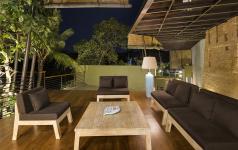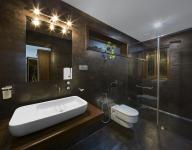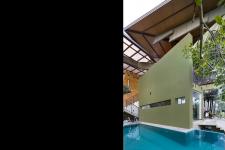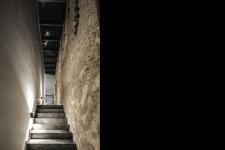This unique unbelievably beautiful land plot bordering to indefinite large an active paddy field with a meandering narrow stream flowing along one boarder of the site. The dancing music of the flowing water wrapped along the longest boundary of the site enhancing the rhythmic visual link across this water & its reflection of tree canopies with birds, butterflies and total greenery yet another greater opportunity to link the built environment with the nature at its highest level.
The primary objective was to hide the property from a blind spine wall & open out all most all the spaces towards paddy fields to create glimpses, vistas & complete openness during the journey through the spaces inside. All most all the trees were there along the periphery of the paddy field, where the unique “Jambu Tree” in the middle & all were protected without axing down a single tree. Architect’s attempt was to arrange this house around this tree by creating a moving emphatic, elemental square canopy roof over this “Jambu Tree” & articulated spaces from the blind wall with simple roof forms to generate the form in different 3 levels. Single pitch top most roof to cover the lockable bed room areas, placing completely open Visitor’s bed room on the top. Rest of the living spaces were orientated around the “Jambu Tree” in strategically elevated ground & first floor levels to place predominantly open plain dining and living at ground floor & timber floated first floor living space under this elemental moving roof structure at medial level & see through polycarbonate sheet roof at the lowest level to cover up the entrance path leads to the leaner main entry corridor opens to the paddy fields by making glimpses.
Entire ground floor had been elevated by 4 ft. from existing ground level by introducing an entrance ramp to get narrow “Ela” as a moving water stream which adds a rhythm & hallucinated effect to the lowest ground spaces. This flowing water & giant moving roof canopy which follows the rhythm of the wind, together offer a splendid experience to the dwellers & visitors in all times creating different shades & shadows.
Large portion of the living area has been designed to experience the nature and the wild life, Monkeys, Squirrels, Birds, Dragon flies & Butterflies during the day time & Fire Flies during the night time. The fresh air blowing across the paddy fields, help to reduce the room temperature by 3° C with passive & articulated cross ventilation across the property. Since the garden space at lower level, upper level turfed roof garden created to link up with the vast paddy fields with connecting greater landscape & greenery.
The complete white interior enhance the spaciousness with timber, & black iron railings with rough cementish floor finish harmonizing with the green landscape. Rugged textured walls applied with “Humbas mati” (fine Ant-hill soil on water base) is designed to hide Visitor’s staircase which straight connection from the main entry path avoiding almost all the rest of the living spaces to ensure the maximum privacy. This house can considered as a unique completely an open experience by total cutting off the neighborhood with the blind wall is one of the best Eco- House of the town.
2015
2017
Site area - 3952 Sq.ft / 367. 15 Sq. m (14.5 Perch)
Total floor area - 2924 Sq.ft / 271. 64 Sq. m
Principal Architect - Archt.Russell Dandeniya FIA(SL),RIBA,IAAIA,
Structural engineer - Eng.K.V.G.G.Jayantha Gamage
Quantity surveyor - RDC Architects
MEP Engineer - RDC Architects
Contractor - NETT Engineering (Pvt) Ltd.
