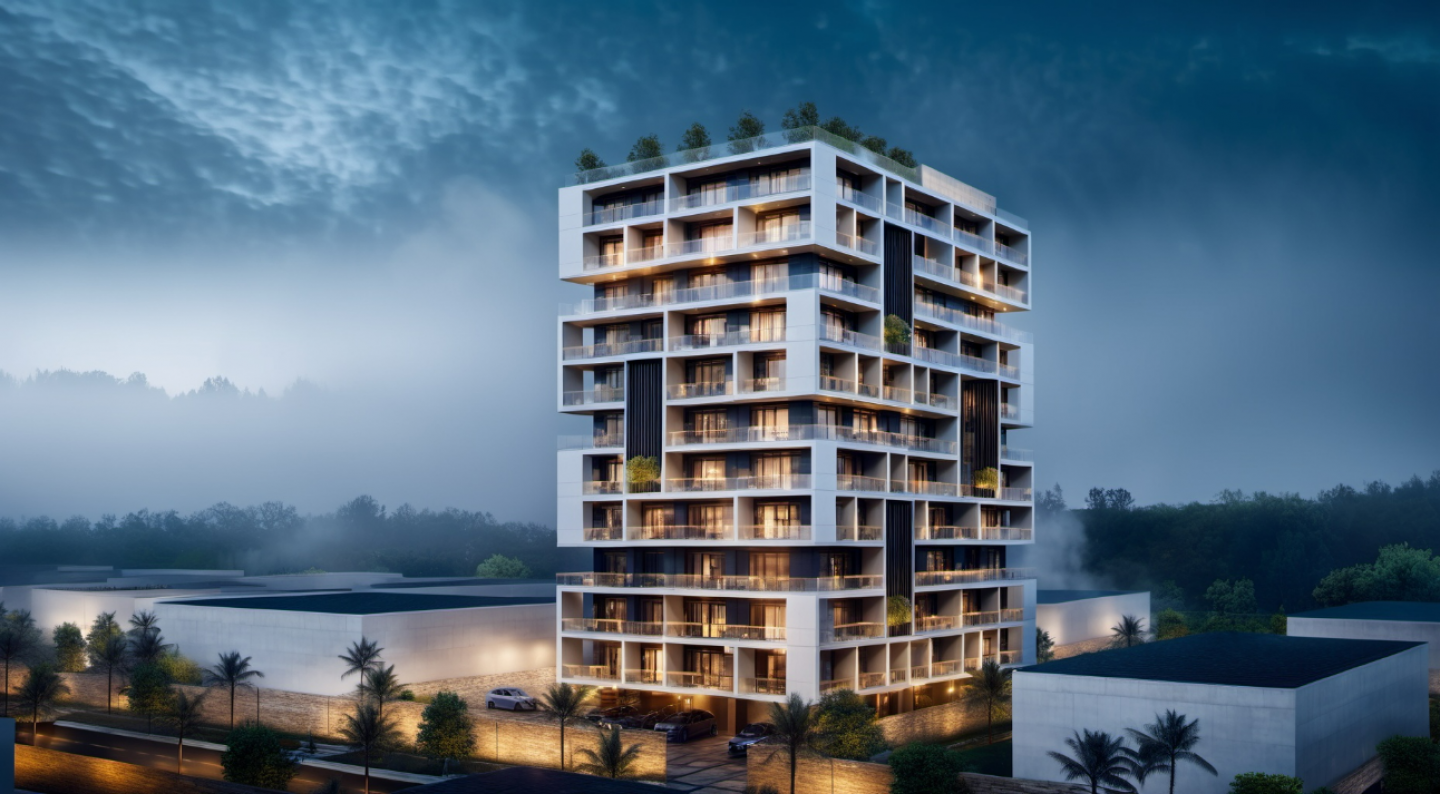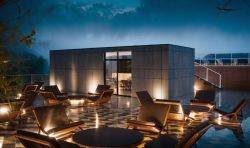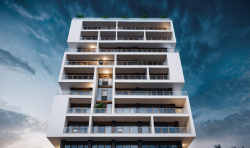The project is located in Kinshasa, the capital of the West African country Democratic Republic of Congo (DRC). The ever-increasing human density, with its dense population of 15 million, increases the number of vertical settlement projects in the city. The project is located on the Pullman hotel side of the grand boulevard road, which forms the main backbone of the city. Our client was asked to design a 10-storey residence project. In order to keep costs at an optimum level, underground parking is not required and the ground floor is designed as an open car park. Building is designed with different frames for each floor and divided this frames after each 2 floors with non frames floors. Framed floors has balcony individually or for 2 rooms together. These non frame floors has less divided balconies. It is divided to some different balconies with glass panels for non framed floors. A swimming pool and gym are designed on the roof floor. The view of the Congo River can be seen in all its beauty in this social area.These framed floors connected to each other with vertical voids as 3 height volumes.
Voids give identity to building with different kind of frames: small frames, horizontal frames and vertical frames. With these rectangular geometries of different proportions in the facade design, a facade that does not repeat each other has been designed. The biggest disadvantage of high-rise projects is that architects repeat a single floor for 10 floors to 20 floors and come to the customer with a copy-paste design. Instead of doing this simple way in this structure, we achieved both an architecturally aesthetic facade and the most appropriate facade design in terms of cost.
2019
G 10 floors
Selim Senin
Favorited 8 times








