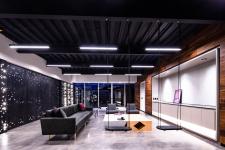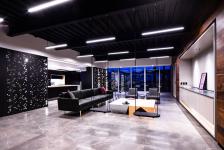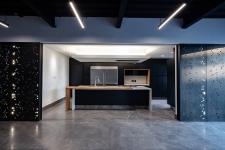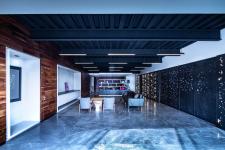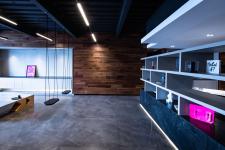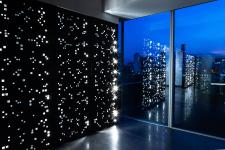CRAFT Arquitectos´s projects are notable for their pursuit of designing efficient spaces and studying all the possible interactions of the different areas, inside and out of the architectonic volume, with their immediate surroundings.
The architects started from a three sections plan to create a central axis where all the social areas of the house: office, dinning and family room, were located. The bedrooms and services are on every side of this section. With this approach the visitor enters through a completely open broad rectangular atrium with the slab left apparent, a grand floated and perforated lattice is the central feature and when sliding the panels the kitchen is unveiled.
The office area is an island enhanced by the white plafond and semi open bookcase that gives some privacy to the desk, inside a sober palette where color black stands out and the grey stone is contrasted by the wood covering the wall hiding the bedrooms doors.
The layout change resulted in a terrace enjoyed by the master bedroom and social areas that brings natural light into the whole apartment creating in the general ambiance a broad range of contrasts and nuances during the day.
2018
2018
CRAFT Arquitectos


