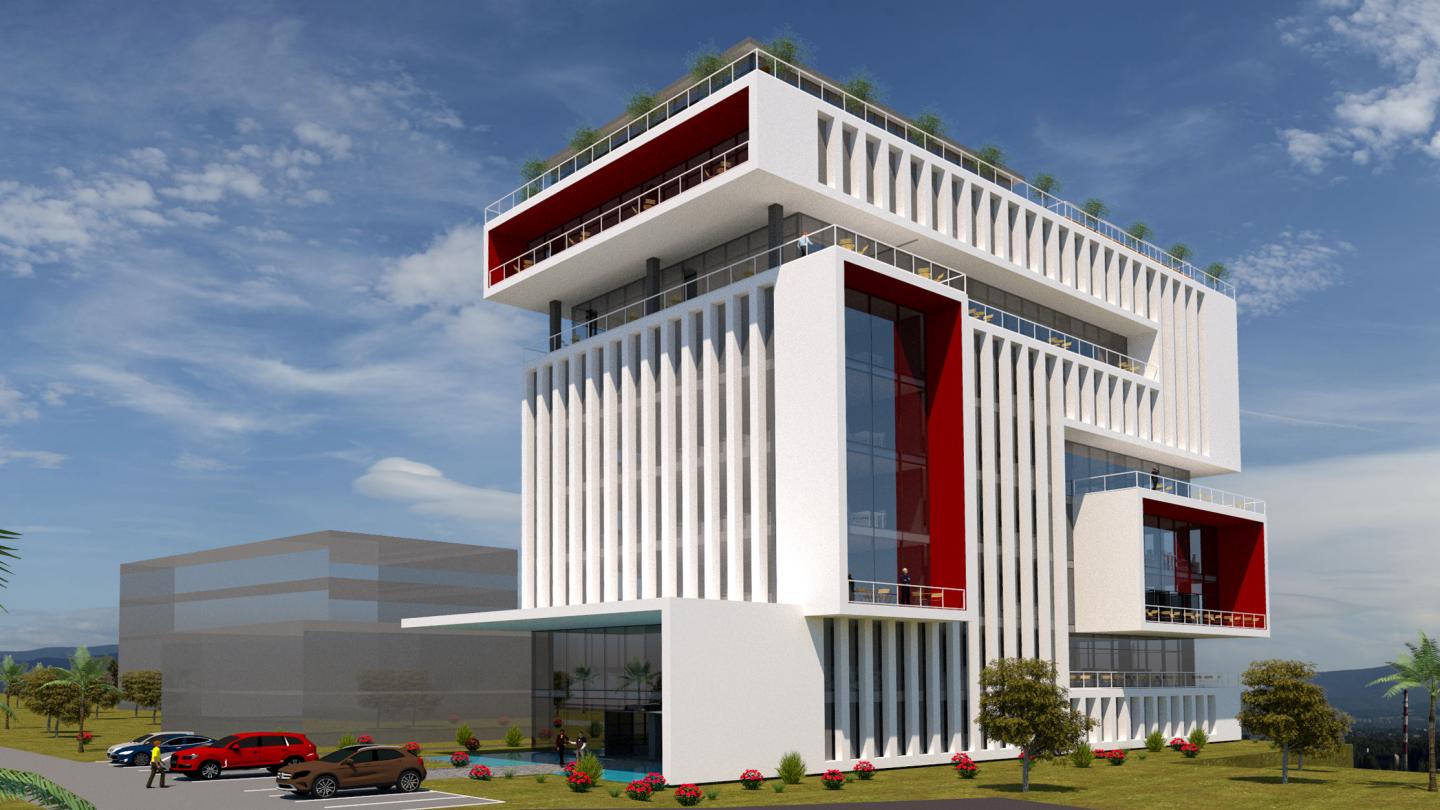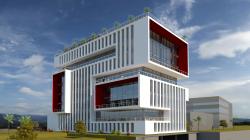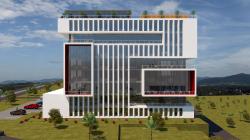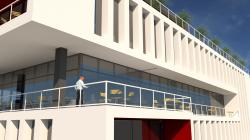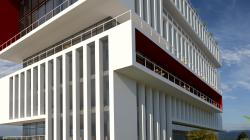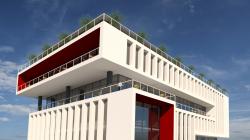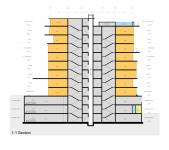The building is located in kigali, capital of rwanda. land area is 1942 m2. The building will be used as an office building. The building, which was designed as ground 7 floors, is designed to receive light from all facades. Vertical architectural elements create a unity between the different floors of the building. These vertical elements play an important role in reducing the energy consumption of the building by allowing sunlight into the building in a controlled manner. Vertical architectural elements both define an architectural identity and make the building sustainable.
Project is designed with different cantilever frames which look to different part of city. All people create frames when they take a picture from view, environment etc.Inspired from this frame idea for the city.Console overhangs of different sizes are like creating different photo frames that take a picture of the city.
Vertical circulation in the building is provided by 2 stairs and 2 elevators.There is a gym and an outdoor swimming pool for all building users in the rooftop. Office workers working in the office all day long will be able to relax with these rooftop sports functions.It is a place that can be socialized in this aspect.On the ground floor of the building, there is a cafe restaurant designed to serve outside. Console overhangs formed on the floors along the facade in the building also create balconies for office workers.
Due to the elevation difference, a 3-storey basement was built. Total vehicle capacity is 92 vehicles.
2019
Plot area:1942 sqm
G 7 floors rooftop 3 basement floors
Total construction area: 12 923 sqm
Total car park: 92 cars
Selim Senin
Favorited 2 times
