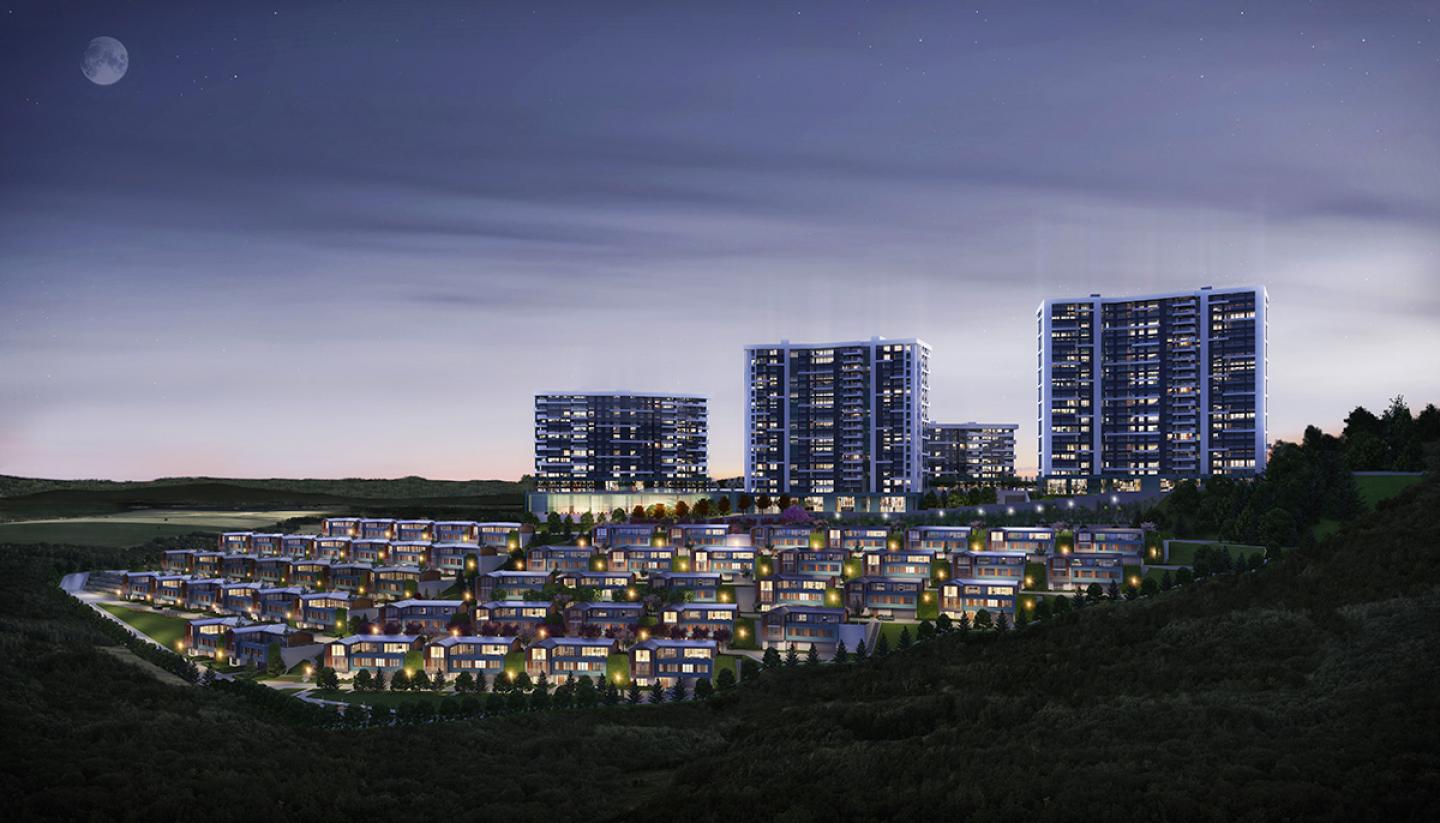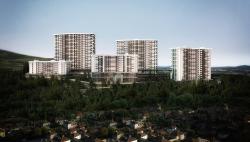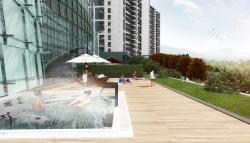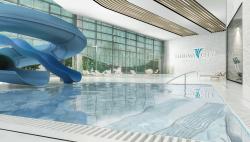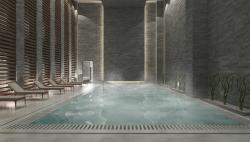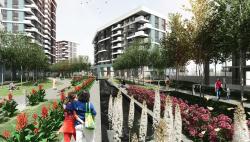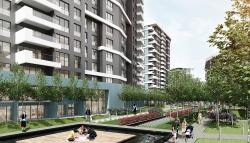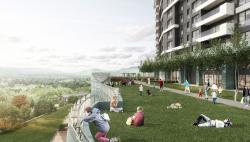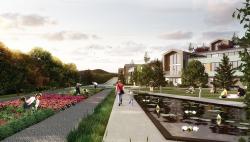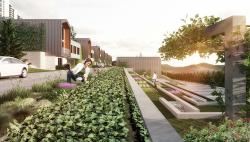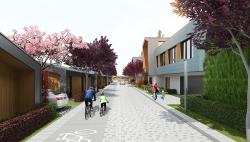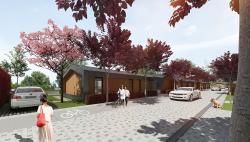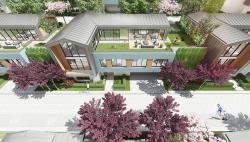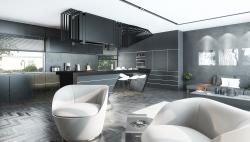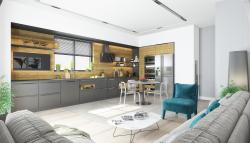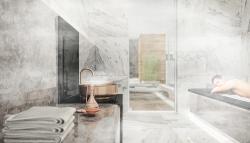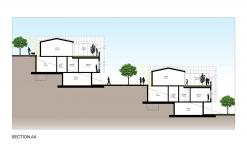ThermaCity Residences are designed as Afyon's first large-scale and multi-use residential project located on the ridge of Demirçevre village of Afyon. ThermaCity Residences, taking to the center of the sustainability of Afyon's historical, cultural and local economic values, will be the first large-scale project of the region that contributes to the local values of the region with its proposed rich indoor and outdoor uses, the use of "thermal water" in social facilities and public spaces of different qualities.
The project, which is planned to work as a catalyst for the city with its rich program, is supported by public spaces designed in multiple and different scales with a total of 5 high blocks and a residential program resolved in 56 villages. The design principle and architectural language of the rggA are based on two important principles: the continuity between low and high-rise residential blocks and the integration of social spaces with a streamlined scheme. 5 high blocks were placed on the relatively flat part of the site and these blocks were supported by spaces as defined spaces, fluid, balanced in scale as well as strengthening neighborhood relations by suggesting sufficient sizes for public spaces and green areas as close to each other as possible.
The 56 villas, which are proposed and placed on the less inclined part of the parcel, and their own circulation axes are determined by the intermediate roads defined between them and they are duplicated side by side to determine their own boundaries. The L-form, which produces the architectural language of the villas, is shaped by the parameters produced by the existing topographic and climatic data. In this case, the simple L form produced by the villas creates both their own upper gardens that are torn apart, as well as a horizon view on the front and creates a kind of courtyard experience that is bounded on the one side by infinity. Alternative spaces such as vineyards, grass amphitheatres, vegetable gardens, lotus pool, vegetable arcades are all designed as a continuation of the local activities of the region and the project helps to organize them in its own internal ecosystem. The construction of ThermaCity Residences continues in the region and is expected to be completed in 2020.
2018
0000
Project name: ThermaCity Residences
Location: Demirçevre Village, Afyon, Turkey
Architect: rgg Architects, R. Güneş Gökçek
Landscape Architecture: DDS Dalokay Design Studio, Belemir Dalokay
Structural and Infrastructure Projects: Moment Project, Eren Sakçak
Structural Project Consultant: Gökhan Tunç, PhD, Atılım Univ.
Mechanical Projects: MPM, Tibet Mumcu
Electricity and Low-tension Current Projects: Proma, Mustafa Aksu
Plot area: 107,820m2
Construction area: 185,550m2
Program: 393 apartments (56 villas + 5 blocks / 337 apartments)
Program details: Block 1 (34 apartments), Block 2 (40 apartments), Block 3 (70 apartments), Block 4 (88 apartments), Block 5 (105 apartments)
Design start year: 08.2017
Completion of design year: 04.2018
Status: Under construction
Construction start date: 05.2018
Expected construction completion year: 05.2020
Images: rggA
Binnur Aslan, Mustafa Taşdemir, Derya Ateşal, Ahmet Çağlar, Ozan Burak Güzey, Osman Kuran, Simge Çetinkaya
