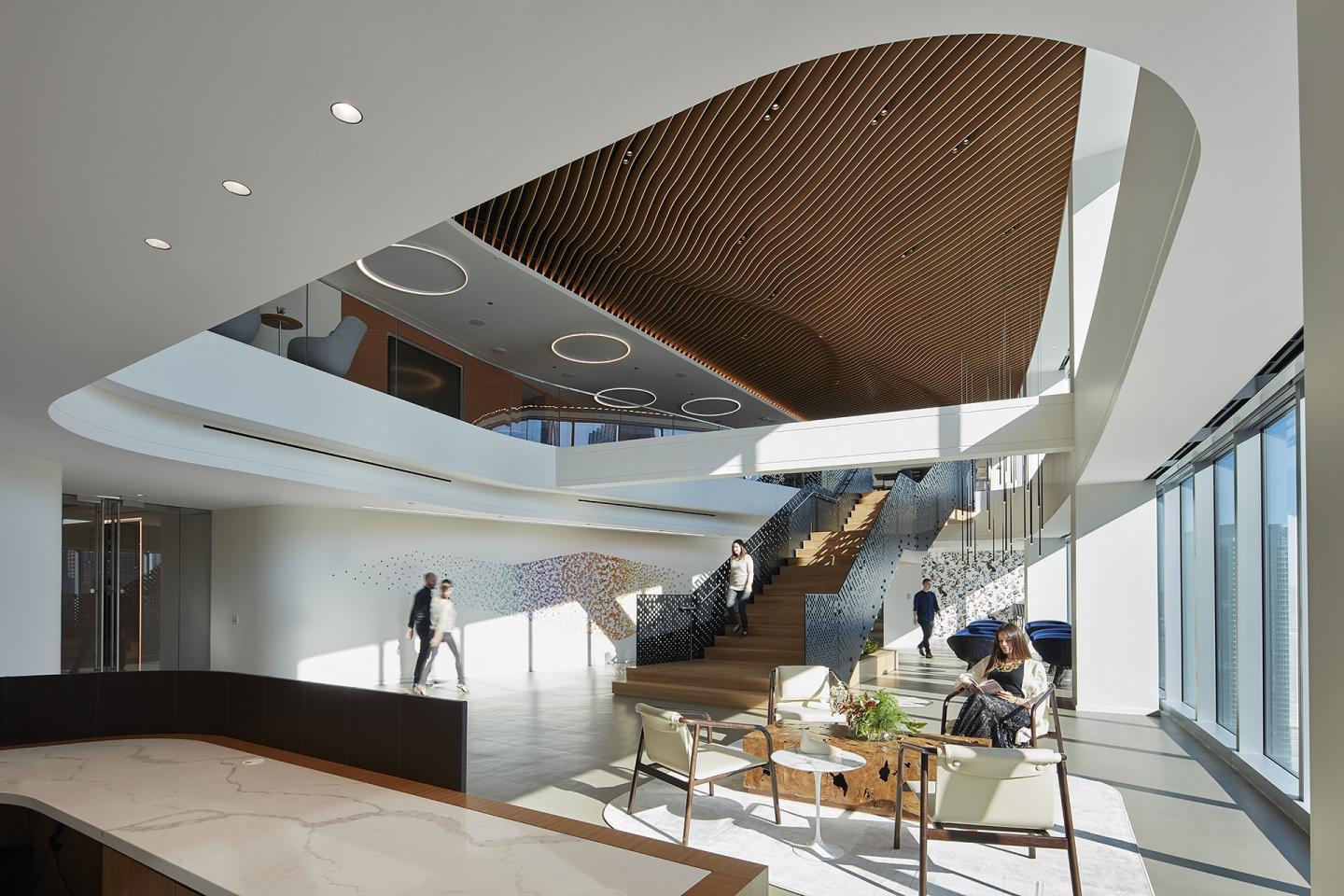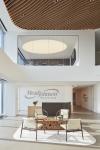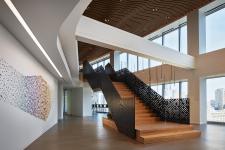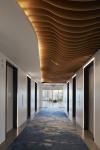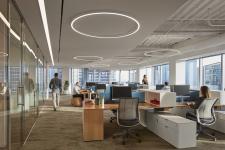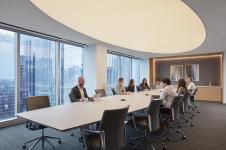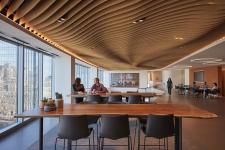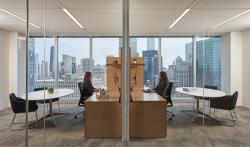Taking full advantage of its new location, this infant formula manufacturer’s headquarters brings the aesthetic of the outside in. Situated at 444 West Lake with proximity to the Chicago River, the layout was influenced by the architecture of the building along with the river’s natural bordering edge. Melding the client’s desire for natural design with the need to express their unique corporate culture, Partners by Design created organic, 3-dimensional ceiling planes in the elevator lobbies and atrium space. In addition, Partners by Design crafted custom wallcoverings, signage, and display walls to communicate the company’s brand, and through the detailed use of materials, lighting, glass, and branded art, they created a space that mirrors both company’s culture and the dynamic fluidity of their surroundings.
Overcoming Challenges and Teamwork
This project had a significant programmatic and planning challenge for all involved. The project focused on creating vertical campus whereby these clients occupied multiples floor with the need for open communicative spaces within their block and stack. Mead Johnson Nutrition challenged Partners by Design to enable greater communication, collaboration and continuity across the organization, no matter the function within a very large open floorplate. Partners by Desi planned a two story public space with a connectivity stair to address Mead’s desire for open, connective environment.
Safety
Every Partners by Design project begins and ends with safety. Because it is a commitment we value at a foundational level, we’ve established standard operational processes to deliver safer job sites every day. Before we started the Mead Johnson Nutrition project, the team met along with the subcontractors to review specifically the slab cut and stair installation process. The major challenge was to find a solution to continue working around these heavy activities and also install the custom baffle ceiling and lighting above the 2 floor cut out. It was decided that the slab would be cut and then a working deck with rails would be erected over the hole to allow for the ceiling, lighting, overhead work to continue.
Skender's dedicated and certified safety team made frequent visits and were on site daily for the technically involved activities such as setting the shoring and support steel, cutting and removal of the slab, and then installation of the working deck above the slab cut. Once the deck was installed, our superintendent continually reviewed the rails, support shoring, access control, and signage to keep work safe around the slab cut.
Additionally on the Mead Johnson Nutrition project, Skender held daily huddles with the subcontractor foremen and weekly tool box talks to review any site concerns or specialty work happening that week.
Innovation & Contribution to the Industry/Community
The resulting design provides a mix of active, quiet, social, private, collaborative, and restorative spaces to accommodate diverse workstyles, personalities, and respective projects and tasks. Along with the availability of different spaces comes the permission to work in a more mobile, less static, fashion. Most notably, the office shifts the balance of space from private offices to both open and closed collaboration spaces, with an increase in total collaboration seats from the previous office. This new space better supports team-based work as well as the open exchange of ideas that fuel creative solutions.
Construction Quality & Craftsmanship
Mead Johnson Nutrition’s first priority in relocating to a new space was evolving their culture. Highlighting their desire for an elegant, inviting, and sophisticated multi-generational office, the company was drawn to the design concept of a 2-story “town square.” Partners by Design created an atrium space to encourage social gatherings and collaboration throughout the day. In order to keep the atrium space functional for gatherings and events, the design team integrated presentation components and acoustical considerations by incorporating wood elements that move horizontally through the space via the ceiling, folding down the wall to encase technology. The open office neighborhood zones round out the space and keep it infused with the hustle and bustle of Mead Johnson Nutrition's life. The biggest challenge of the project was the extremely aggressive construction schedule—especially in regards to the scope of work to be accomplished, including the addition of a connecting stair. Despite intense hurdles, the design team sourced alternative materials to complete the project on schedule.
Function and Aesthetic Quality of the Design
With 62,000 square feet of usable office space, the team at Partners by Design brought rhythm and consistency to the building’s layout, with runs of interior offices, workstations at the windows, and open teaming space in the middle of each wing. Glass-front private offices and free circulation among workstations allow for a lighter and brighter office environment, and every department now has dedicated storage to keep the space organized and functional. Larger communal areas like the cafeteria, atrium, and coffee bar were centralized to maximize the influx of natural light and create a sense of neighborhood centers, and thanks to significant upgrades to the audio/visual components of the structure, mobile working options were enhanced by the ability to connect digitally from anywhere within the building.
2016
2017
Project Area: 62,400 square feet
ARCHITECTURAL TEAM:
Buzz Leffelman
Tom Rowland
Nathan Waisath
Lisa Tvrdy
Jennifer Jacque
Karyn Wanaski
Jenna Nelson
