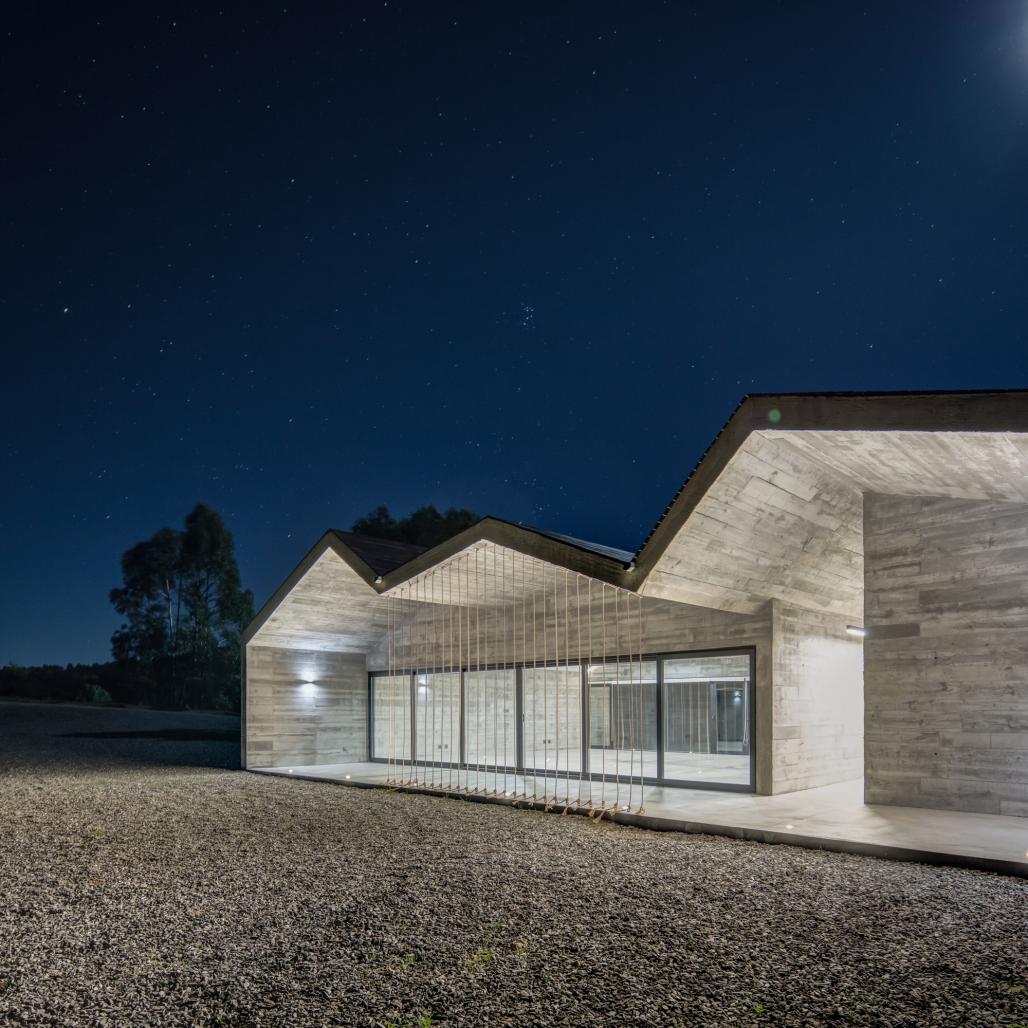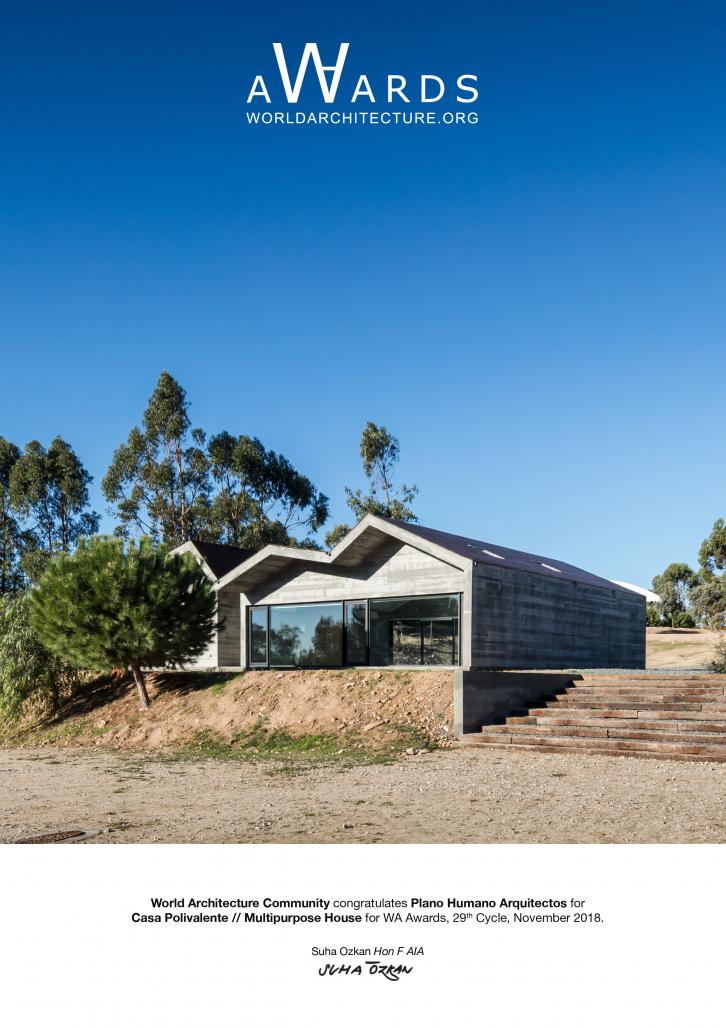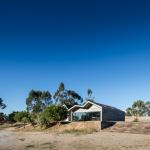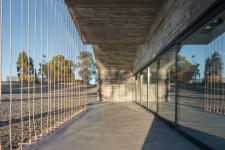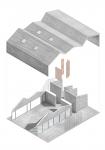In the central region of Portugal, in the municipality of Idanha a Nova, the construction of this building is implanted in the National Center for Scout Activities (CNAE).
The project is a multi-purpose house for use as classroom training, field hospital when necessary in larger activities, space for cantonment or any other use, depending on the activities carried out by establishing a qualified area to support the activities developed in the National Scout Center .
The room was designed in order to value the relationship with the outside, characterized by an extensive rural area with average height of trees to high, and the contact with nature one of the key points of intervention, since it is a project for the Boy Scouts.
To support the room, were also integrated into the building two toilets, a space for storage, technical area and a covered outdoor area, communicating with the multi-purpose hall, through the opening of the windows.
The building is characterized by a concrete base that is covered by a "shell" of wood in the natural color that will form the main exterior walls and the roof. This was set in six roofs, remembering the tents of the camps and the feel of the shelter in the natural environment.
Under the "shell", the spaces necessary for the operation of the building were compartmentalized with lighter-colored facings, in white color.
2016
2018
Area | 180sqm
Constructon | 2016-2018
Arquitectura: Plano Humano Arquitectos | Pedro Ferreira, Arq. e Helena Vieira, Arq.
Equipa de Projecto: Pedro Ferreira, Arq., Helena Vieira, Arq. Vanessa Ferrão e João Martins, Arq.
Engenharia: GAPLR – Luis Reis, Eng., Ana Henriques, Eng., Hermano Henriques, Eng. e Nuno Santos, Eng.
Photography: João Morgado
Casa Polivalente // Multipurpose House by Pedro Ferreira in Portugal won the WA Award Cycle 29. Please find below the WA Award poster for this project.
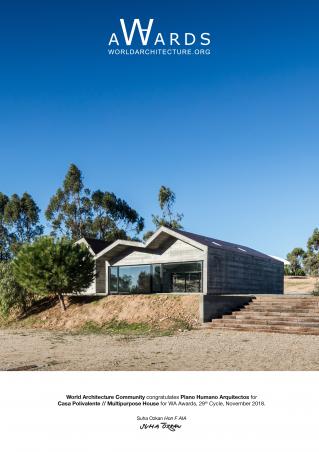
Downloaded 13 times.
