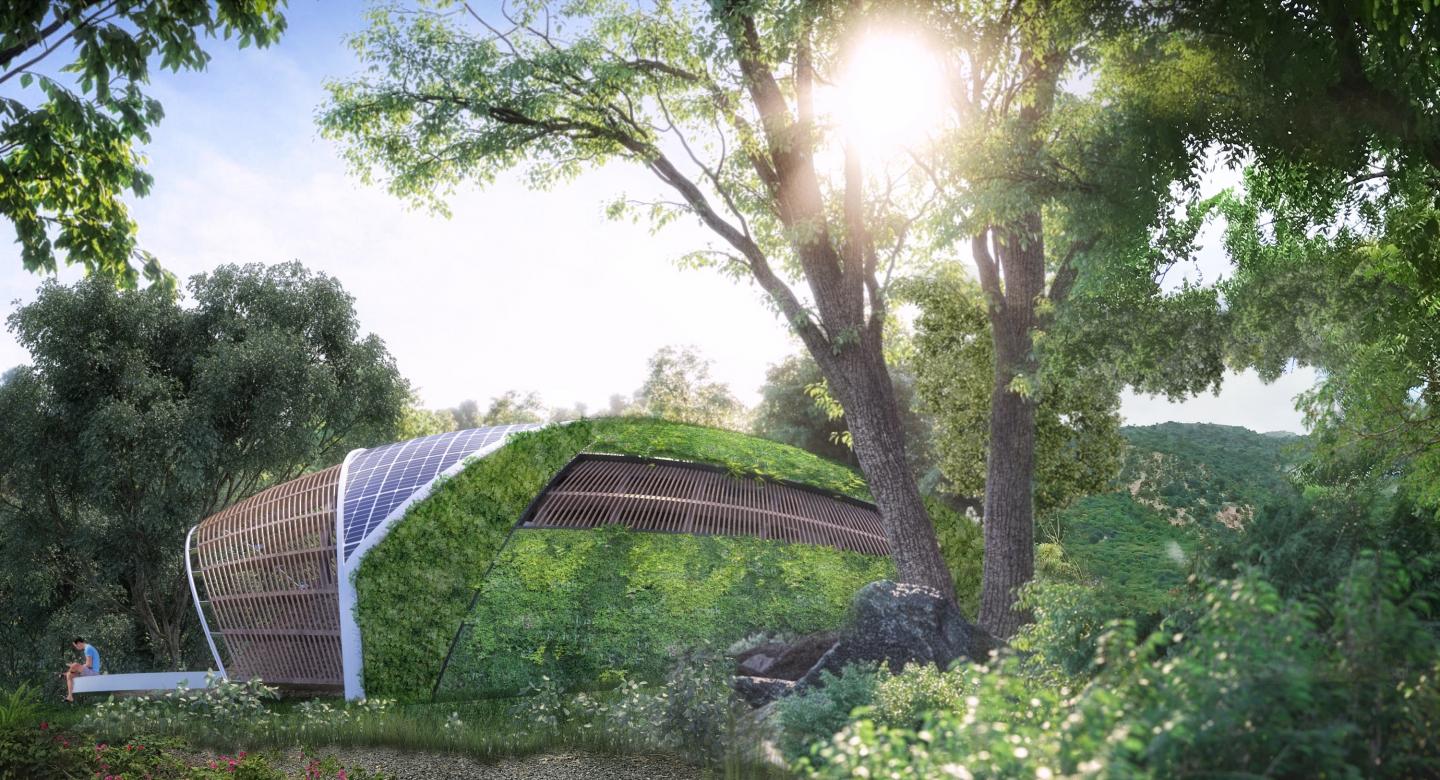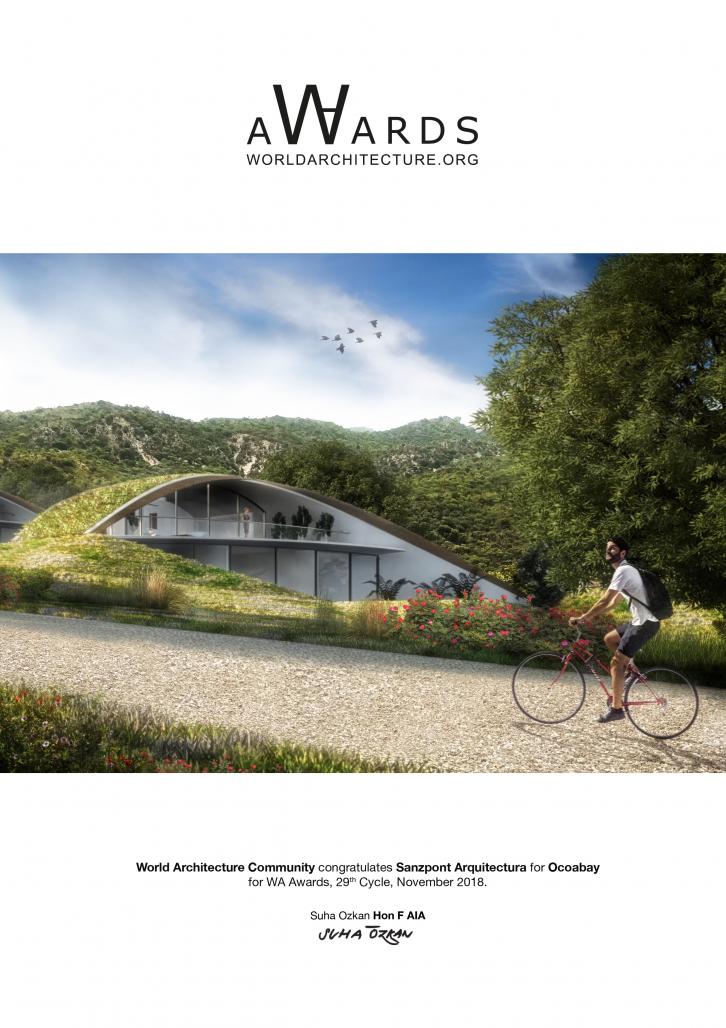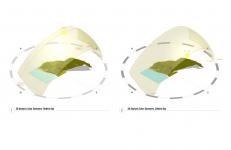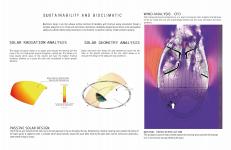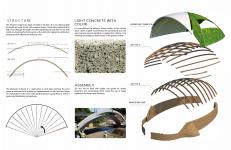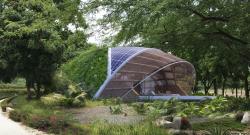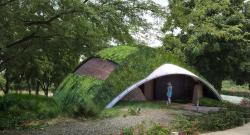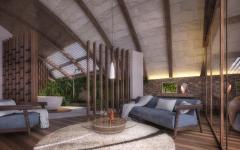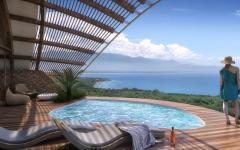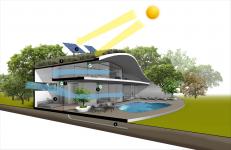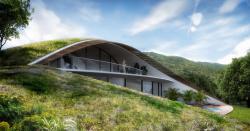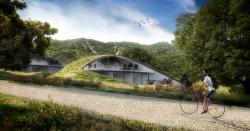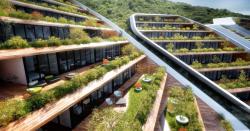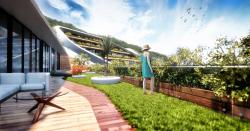The general concept of Ocoabay revolves around the only vineyard in the Caribbean. This unique environment is what surrounds and gives life to this tourist destination.
Ocoabay is the only development in the Caribbean that is based on wine production and the vineyard experience, which is why the vineyard itself is the inspiration that governs the design of the project. The Dominican Republic is one of the richest cultural and nature destinations, making Ocoabay one of the best destinations in all of the Caribbean.
Boutique Hotel:
The concept of the hotel and the entire compound revolves around the vineyards, therefore the organizational scheme of the rooms is inspired by a bunch of grapes. The units are connected by pedestrian paths which create a sense of privacy and exclusivity due to the space between them. All paths connect to the main internal road, allowing guests to quickly access the different areas and activity sites of the compound.
Villas:
The central area of the project consists of a 268 villa compound that is divided into clusters. Each one of the villas resides on a lot of 500 to 1000 square meters (5,382 to 10,764 square feet) in size. The clustered organization creates a feeling of exclusivity and urbanism. Furthermore, this organizational approach allows for the division of infrastructure and basic services, such as electricity and water, to be clearly controlled and operated by section. Also, the layout of the tertiary roads functions clearly and concisely by connecting each cluster to the secondary roads that surround the perimeter of the large, central vineyard, connecting each villa to the center of the project.
Aparthotel
The ApartHotel is located in the upper part of the lot and consists of 60 units in PHASE I and 86 units in PHASE II. This section is characterized by its integration into the topography of the mountain, generating a scheme of terraces where the roof of a lower unit becomes the terrace of a higher unit, affording all internal living spaces, such as living room, dining room and bedrooms, a panoramic view of the sea, as well as a general view of the complex and the vineyard itself.
2017
0000
The Ocoabay project is divided into two phases; the first phase includes a Boutique Hotel, Villas and an ApartHotel, plus an extensive variety of activities, which surround the vineyards, generating a circuit. PHASE I has a higher construction density than PHASE II since the latter is considered a natural reserve area, therefore the activities and works located within this phase are of low environmental impact.
The activity areas within the project are linked one by one along the perimeter roads forming a circuit, allowing ease of mobility and orientation for guests and residents.
The villas are the most densely occupied area and are organized in clusters around the large, central vineyard. This clustered organizational approach makes the location of each villa ideal.
Ocoabay is a development focused on sustainability. Each of the areas contemplate a series of passive sustainable design strategies, combining the design concept with functionality to take advantage of the natural riches and merge architecture with the natural environment.
DESIGN GUIDELINES:
Spatial Organization
Boutique Hotel:
The concept of the hotel and the entire compound revolves around the vineyards, therefore the organizational scheme of the rooms is inspired by a bunch of grapes. The units are connected by pedestrian paths which create a sense of privacy and exclusivity due to the space between them. All paths connect to the main internal road, allowing guests to quickly access the different areas and activity sites of the compound.
Villas:
The central area of the project consists of a 268 villa compound that is divided into clusters. Each one of the villas resides on a lot of 500 to 1000 square meters (5,382 to 10,764 square feet) in size. The clustered organization creates a feeling of exclusivity and urbanism. Furthermore, this organizational approach allows for the division of infrastructure and basic services, such as electricity and water, to be clearly controlled and operated by section. Also, the layout of the tertiary roads functions clearly and concisely by connecting each cluster to the secondary roads that surround the perimeter of the large, central vineyard, connecting each villa to the center of the project.
Aparthotel:
The ApartHotel is located in the upper part of the lot and consists of 60 units in PHASE I and 86 units in PHASE II. This section is characterized by its integration into the topography of the mountain, generating a scheme of terraces where the roof of a lower unit becomes the terrace of a higher unit, affording all internal living spaces, such as living room, dining room and bedrooms, a panoramic view of the sea, as well as a general view of the complex and the vineyard itself.
ENERGY AND ATMOSPHERE:
Strategies are considered to reduce energy consumption and increase the efficiency of the building, making use of renewable energy for lighting and making the most of natural light, in addition to the generation of energy, by means of solar photovoltaic panels, located on the roof. Efficient installations are also very important, as well as the artificial lighting system, which is proposed with a high efficiency LED system.
1.- The interior spaces are illuminated by ducts that allow access to natural lighting.
2.- Solar Panels.
3.- Roof with Thermal Insulation.
QUALITY OF INTERIOR ENVIRONMENT
Natural lighting is achieved through the facade of extra clear glass solar control, promoting the best use of natural light during the day creating an adequate thermal environment.
4.- All spaces have natural light and the views the Caribbean Sea.
5.-Ventilation ducts are used to capture the natural wind inside the habitable spaces, the duct incorporates a wind turbine as support for increase the speed of the wind and ensure that at all times the spaces have a natural air.
WATTER EFFICIENCY
A more intelligent use of drinking water is applied, both inside and outside the building, using technologies to reduce consumption, efficient installations, water recycling through the separation of gray water, taking advantage of then to irrigate green areas, as well as their control and measurement.
MATERIALS AND RESOURCES
The selection of responsable and local materials in proposed to minimize the amount of waste in the construction, as well as materials with recycled components and of low environmental impact.
6.- The materials of the covers are manufactured from the stone that is located on the site.
Ocoabay by sanzpont arquitectura in Dominican Republic won the WA Award Cycle 29. Please find below the WA Award poster for this project.
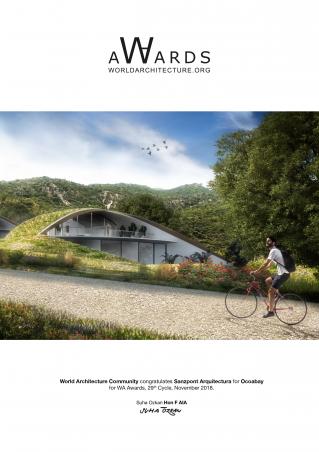
Downloaded 49 times.
