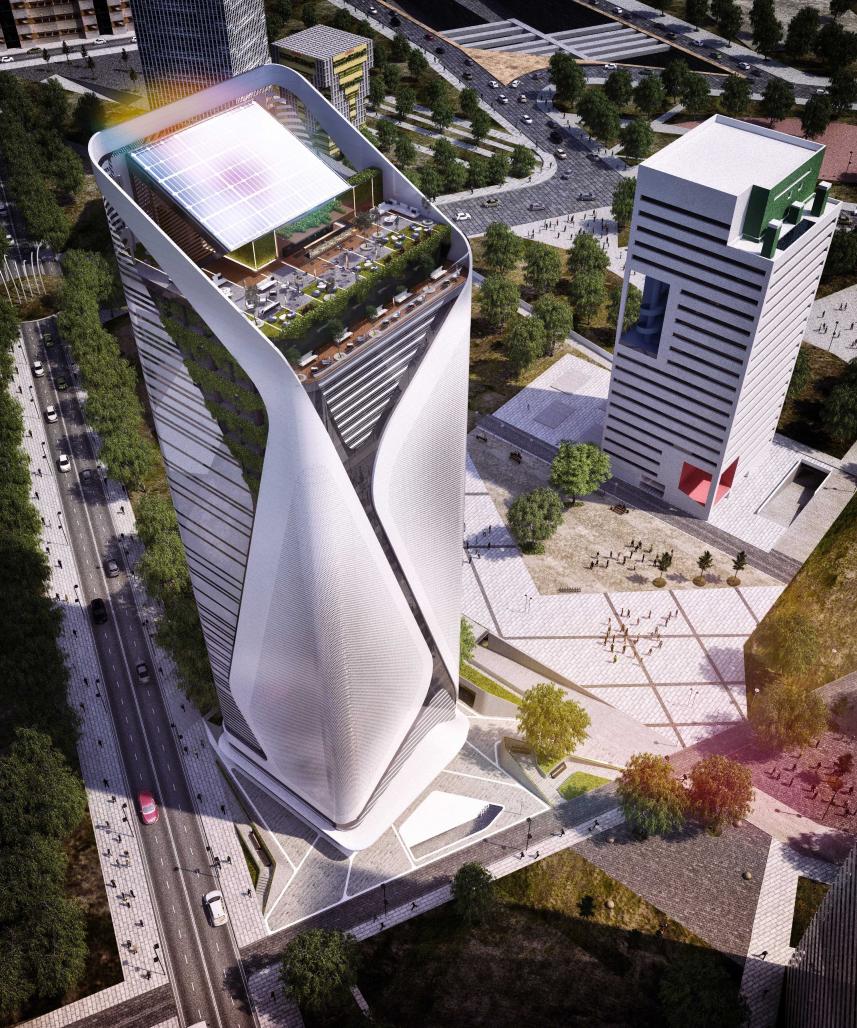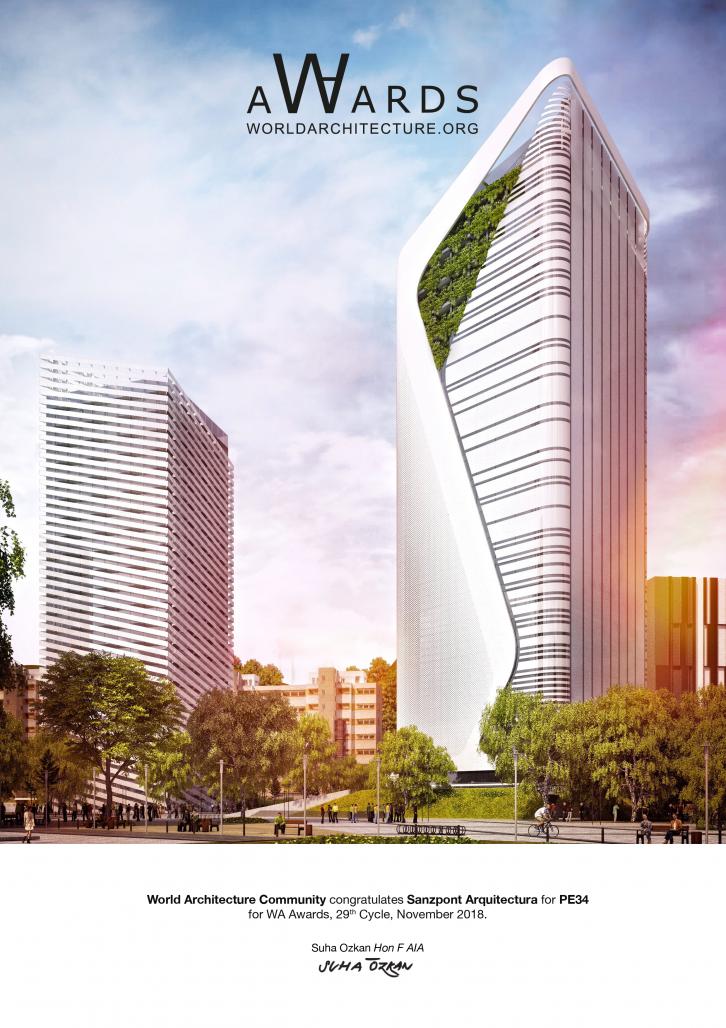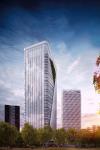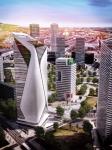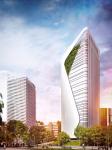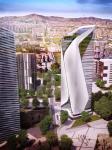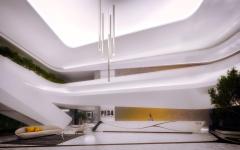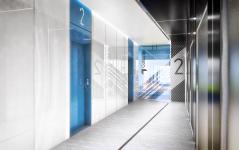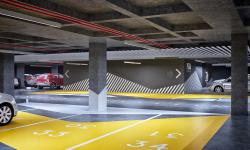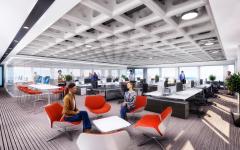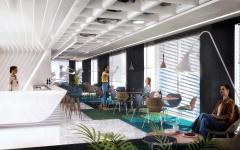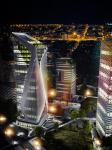PE34 is a Office Tower designed by sanzpont [arquitectura], it will feature 22 stories with a total height of 92.80 meters from street level and more than 14,000 built square meters.
The futuristic design evokes concepts such as innovation and sustainability with the intention of creating a unique building. It stands with a clean and elegant skin and glass facade that opens into vertical gardens on some levels.
The overall volume of the tower is conceived to engage in a dialogue with Rafael Moneo's "Puig Tower" which is located across the street. PE34 uses a similar color and material scheme as Moneo's tower, creating a visual balance between the two structures to be understand as a single entity.
Corporative Image: Elegance
PE34 cutting edge image, is achieved by a sustainable design, with a high value of environmental responsibility, an elegance aesthetic resulting in a high level of comfort for its users and promoting the image of the business.
Designed to improve the life quality of the user
Design to follow architectural hedonism to create different experiences and comfort before, during and after the workday of all users.
Easy urban accessibility and bicycle parking. Access square with fountains, vegetation and relaxation areas. Flexible and comfortable diaphanous working spaces. Bistro and gardens to take breaks and rest. Ideal Lighting and thermal comfort to enhance work productivity. Fitness center to promote healthy living and a Roof top bar for social gatherings after the work day.
2017
0000
Scale and Adaptation to the site
The building responds to the site by integrating itself into its surroundings, but highlighting its formal purity and intention. It stands in a dialogue with the "Puig Tower" both in maximum height allowed and facade scheme.
It responds to an appropriate pedestrian scale by using a perimeter cantilever that gives hierarchy to the main entrance and its gardens.
The diagonal zigzag design in the facade accentuates the verticality of a curved smooth structure while creating a futuristic look.
By integrating vertical gardens alongside solar controlled glass, the skin facade of the building is able to reduce energy consumption by being environmentally friendly.
Sustainability
The project contemplates proposals of sustainability that respect the natural environment, take advantage of the renewable energies and contribute well-being and health of the professionals who make use of the building in a daily way. The architecture is conditioned to the sunning and its design uses strategically solar control elements allowing a clear visual to the outside with a better thermal comfort.
NZEB is the acronym for Nearly Zero Energy Building or building with almost zero energy consumption. The European Energy Efficiency Directives establish a regulation whose objective is to promote the use of renewable energies, energy efficient constructive strategies and solutions of lighting and conditioning that reduce consumption to the maximum.
Location and Transport
- In direct connection with public transportation
- Bicycle parking
Sustainable Sites
The project considers aspects of sustainable use in terms of respect for local habitats and storm water management, and also generates green spaces to mitigate the heat island effect.
Water Efficiency
A smarter use of potable water, both inside and outside the building, is encouraged by using technologies to reduce consumption, efficient facilities, water recycling, as well as its control and measurement.
Energy and Atmosphere
Strategies are considered to reduce energy consumption and increase the efficiency of the building, making use of renewable energy for natural lighting and the generation of energy, through solar photovoltaic panels, located on the roof. Efficient installations are also very important, as well as the artificial lighting system, which is posed with high efficiency LED system.
Materials and Resources
The selection of responsible and local materials minimizes the amount of waste in the construction process, as well as materials with recycled components and of low environmental impact. The facades propose the use of extra-stable solar control glass "SGG COOL LITE" to regulate the temperature, save energy and reduce the consumption of air conditioning, improving visual comfort by reducing the sun glare.
Quality of the interior
Adequate natural lighting is achieved with solar control glass, favoring the greater use of natural light during the day and creating a comfortable temperature.
Innovation
The construction of the building is conceived by means of the innovative construction system Holedeck, which is considered as the most sustainable concrete structure in the world, since it reduces the built volume and weight, minimizing the use of resources.
Regional Priority
Materials will be manufactured locally, minimizing the carbon footprint in transportation.
Architectural & Design Project:
sanzpont [arquitectura]
Project & Design Team:
Victor Sanz, Sergio Sanz, Álvaro Licona, Eder Hernández, Eduardo Rodríguez, Valeria Gómez, Ana Cristina Avilés
Graphic Image and 3D Visualization
Architect Ali Jossafat Gomez
Consultants
Técnics G3
BIS structures
FERRÉS Arquitectos y Consultores
PE34 by sanzpont arquitectura in Spain won the WA Award Cycle 29. Please find below the WA Award poster for this project.
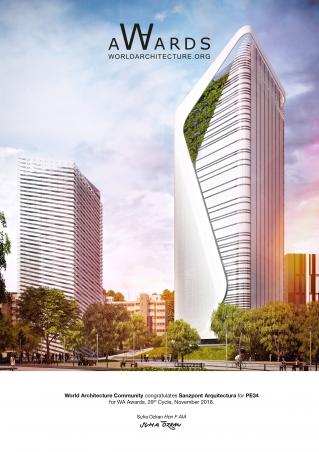
Downloaded 32 times.
Favorited 2 times
