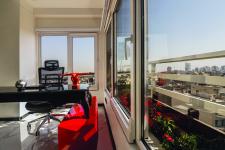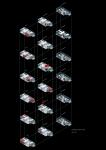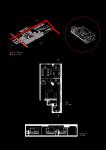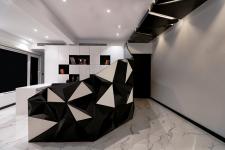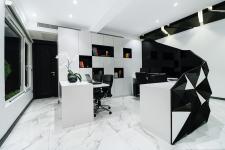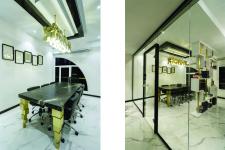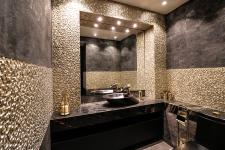Hiba design studio reopened after 6 month renovation to increase the designers creativity and efficiency in its active and friendly atmosphere. The residence flat was left useless for so long because of the unprofessional installation and design. The power point of the project was its natural light that was blocked by walls and separators, so it attempted us to use this point (natural light) as the focal point of our design by using the light, transparency, and clarity to hide the negative points. To this purpose we eliminate the separators and walls to achieve an open plan and limitless space, and we separate and define each part usage by form, light and the ceiling shapes (cover).
As there was a 50cm useless line space along beside the windows on the west side of the building, we approve to use it as a thick garden to improve the urban spectacular view through the windows.
Where ever in the studio is shiny and white not only because of the intelligent choice of material including high glass surfaces and white marble stone but also a glass partition which divide the studio into two main spaces, although transparency and sunlight flow throughout, the space is kept.
Hiba studio is equipped with furniture’s and partitions designed by the designer so that you can easily discover the designers sensitivity toward the details as long as her concept of forms, dramatically the strict and stable character of triangle, is thoroughly tangible as soon as stepping in the studio.
2017
2018

