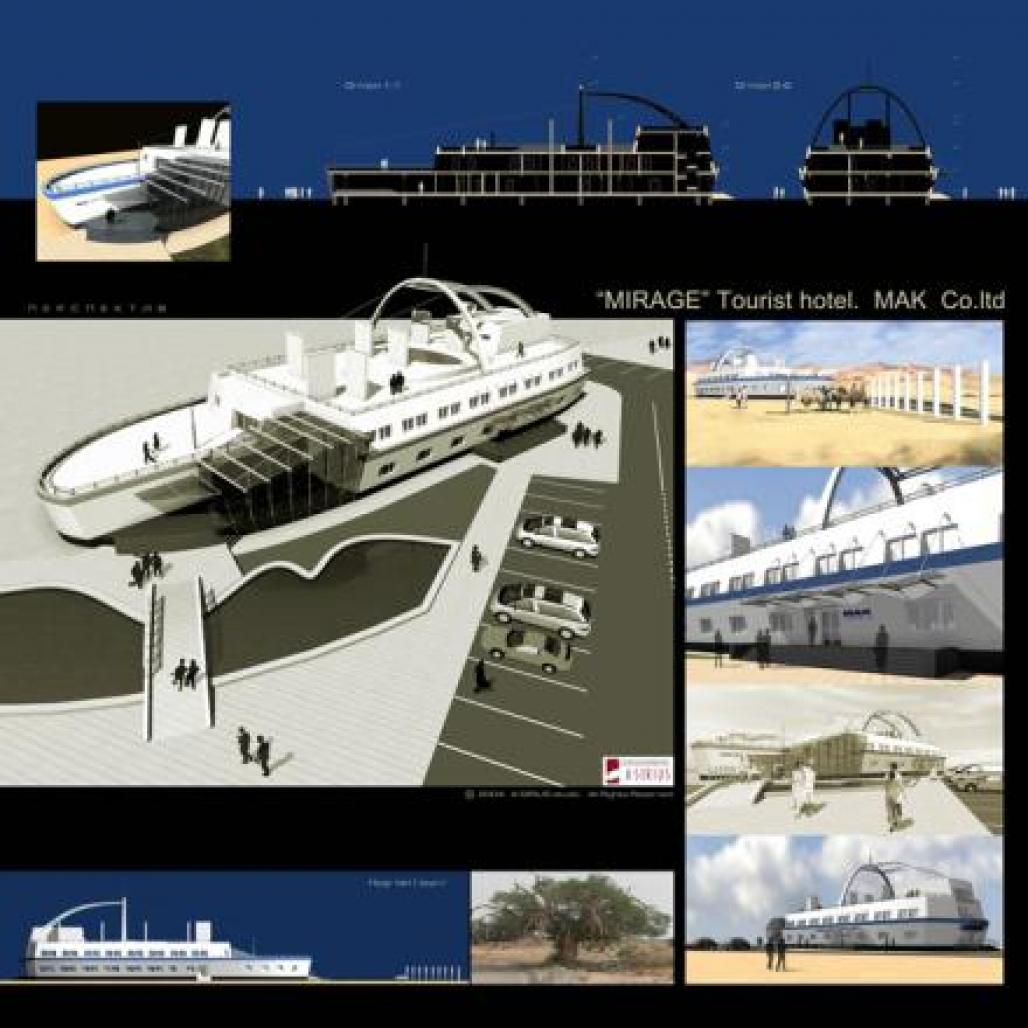• Basis
According to the order of Mongolian Gold Company {”MAC”, Co.LTD} the drawings of the hotel which is the main building of the tourist camp in Umnugobi aimag was made by “A-SIRIUS” studio.
• Concept
The climate of the place offered by the customer is dry and located in the hot Gobi region so it was necessary to add to the plan of the construction the model of “Bayan Burd” lake in order to balance the conditions of that region. That’s why the model of a ship was reflected to the building. The white ship in hot summer sun, stuffy air and fawn colored sands, which is situated in a comfortable condition will be seemed to be as a mirage.
• Architectural construction planning
The fundament of the building is 1000m2 squares. The hotel building was planned with the parking place, rest square, artificial lake, industrial area, and roads. And according to the order of the customer the hotel and office area were separated and the building has two entrances. Further, the size offered by customer also planned to be built with two floors and the roof square planned to be with a swimming pool.
And it was planned that we will use the reinforced concrete technology which is nowadays so commonly used in field of the construction in Mongolia with the glass design.
2004
Favorited 3 times



