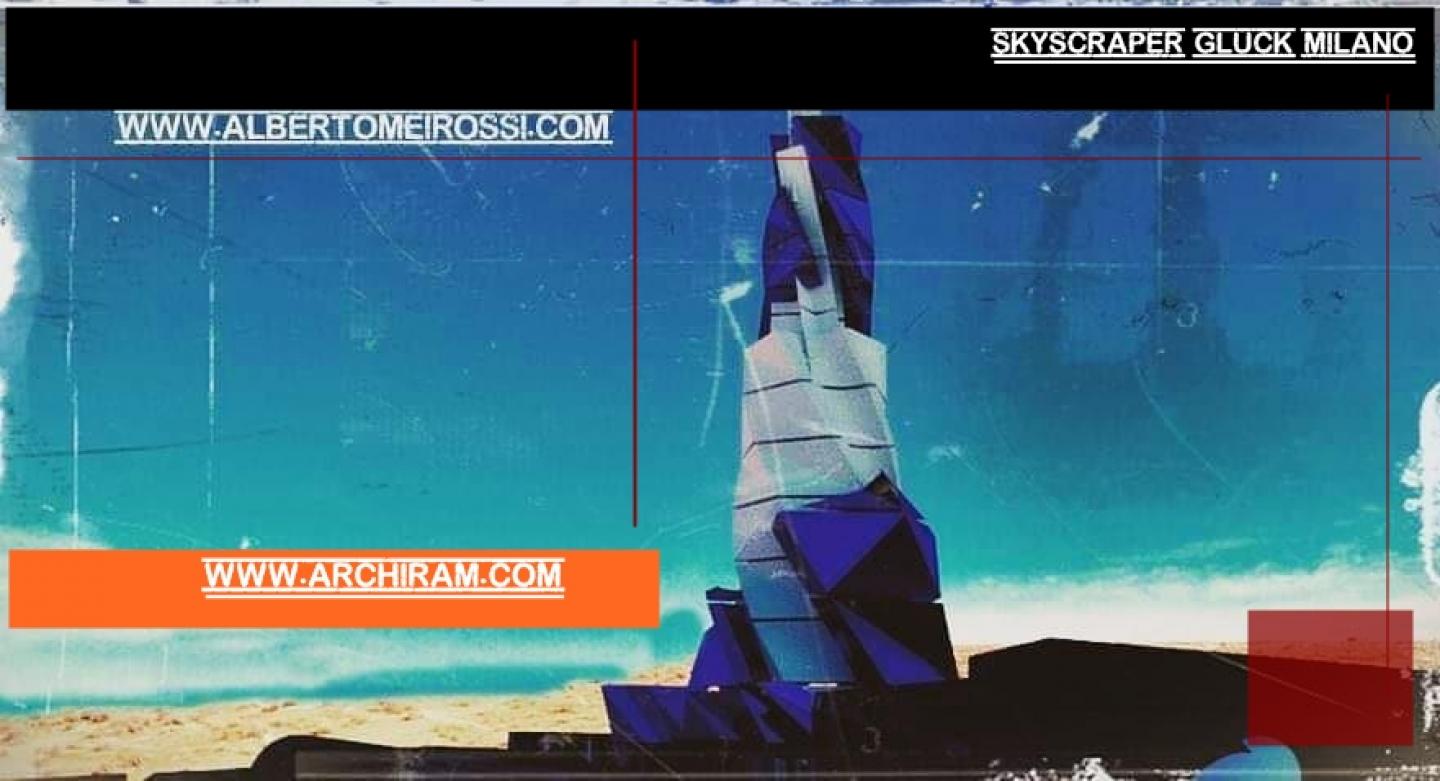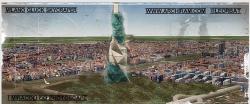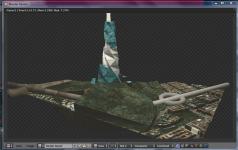The project aims to complete a larger project of ideal city-territory. The project is called Sforzinda-City and consists of tall buildings and territorial drawings. The project is a proposal set in Milan, and will be presented in a PDF folder in the press section of my website, on December 21st 2018.
by alberto mei rossi Italy.
2018
0000
The building is 500 meters high, there are about 200 floors of which 40 below ground. The building is connected to Milan's central train station. In the buildings there are commercial centers, offices, shops and apartments. There are sports facilities and a renewable wind energy plant. The building is designed in the shape of a drill bit that is reduced in height. The building has a central core and an external suspension system.
alberto mei rossi e archiram.com codicearchitettura.com spe project Milano archiram.net




