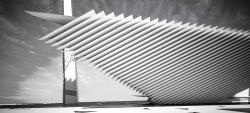I present to the honorable colleagues my proposal for the design of the mosque. Proceeding from the task of the create design the mosque, a planning symmetrically concerning Creek Towers and accommodate more than 7,500 parishioners with infrastructure and services. I find it advisable to offer you a building in the form of an inverted prism from structural trusses, as the most appropriate functional for a given mosque, as a compromise between the development of the building relative to Quibla and the symmetry to the axis of the dominant Creek Tower with a minimum built-up area. Priority is the prayer hall. The whole building as a base, of the praying society. The load-bearing V shaped structures forming the volume of the mosque and the very shape of the triangle contribute to a better spread of sound and reverberation in the main hall of the mosque. In the stylobate part, there is a parking for minimum 600 cars. with a full entrance and exit at the same level with the motorway, at mark +12.50 and the ramp to the road level lower, at mark +8.00. A ramp to enter to the level the stylobate at mark +14.00. Is absolutely open parking type that allows you to avoid the costs of lighting. Is provided for two entrances to the elevator hall and to the inside of the staircase. Also from the parking you can climb to the level of the stylobate on the stairs of the minaret. The minaret staircase communicates with the main prayer hall and has an additional function for evacuation routes.
2018
2018
GFA - 2.035m2
GV - 170.000 m3
Site area - 18.500 m2
Footprint area - 2.035 m2
Architect Gydey Valery.








