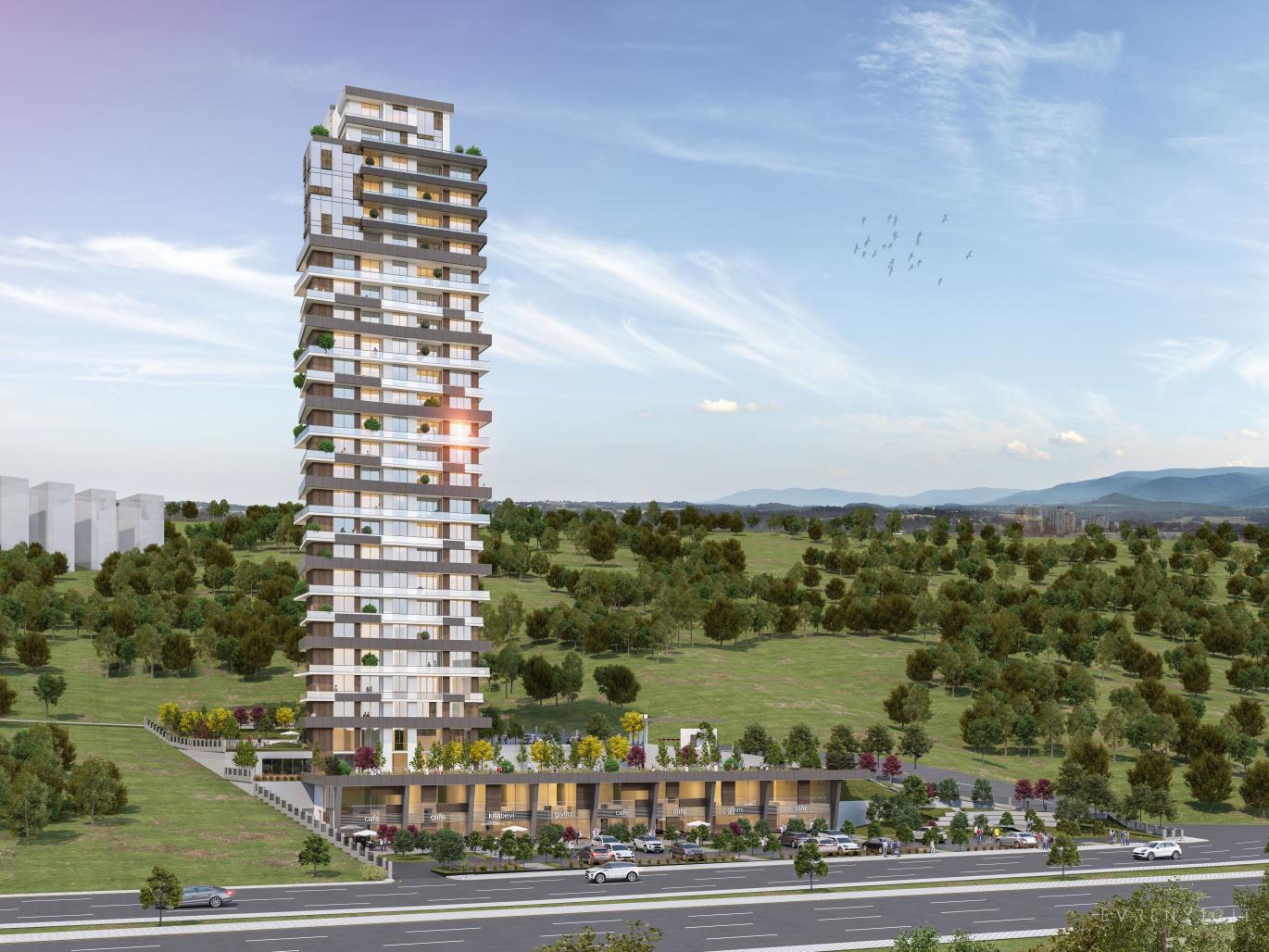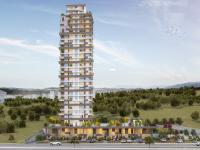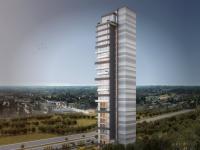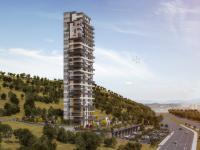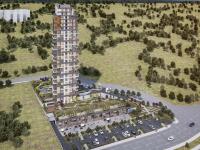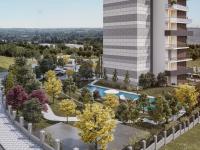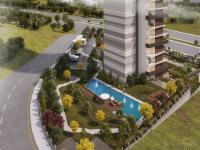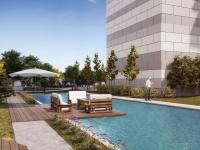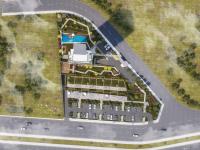The Suit Çayyolu Project is planned as a residence for Çayyolu area where is one of the developing region in Ankara. In south side near the main road, commercial areas are located. Eight shops is positioned and their possible uses are cafes, bookshop and shopping area. Commercial area has an entrance from the main road. By this way, that answers not only the residence dwellers’s daily needs but also city dwellers’ need. Shops designed with the green trafficable flat roof will be used as open gathering areas. In the façade of Suit Çayyolu, natural colors used to create coherency with its surrounding. This project is designed as 24 floors, each floor has one 4+1 unit which is nearly 190 squaremeters. Generally, large families prefer this area because there are many schools and offices around its location, that provides fast and easy access for daily routes. Also, Project contains social facility areas such as gymnasium, swimming pool, playground that allow families for spending quality time.
2017
2018
Favorited 1 times
