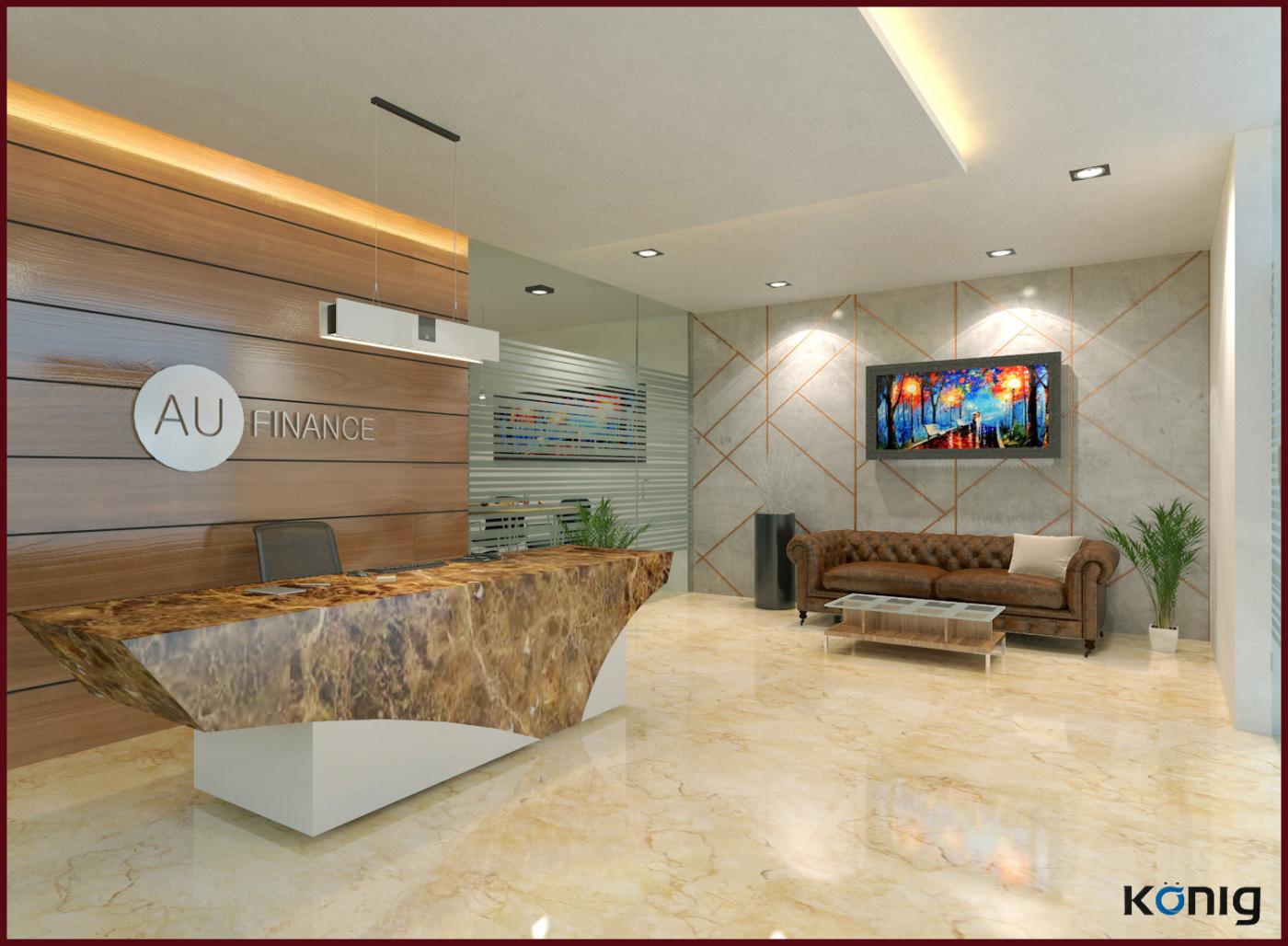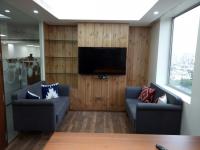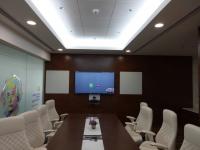Contemporary workspaces are a result of chronological innovations in office designs that were introduced to create a productive working environment. Banks are typically a stressful space, lacking any design novelty; however these financial institutions have evolved over time, by optimizing real estate fostering higher levels of employee engagement through design. This intention has been integrated into the formulation of commercial office space for AU Bank, North Avenue. Located in Vatika Business Park, Gurugram, the workspace exhibits spirit and technique via clean lines and earthy colour palette. This functional design adapts the defined requirements of accommodating 70 individuals together. Minimal in its approach, the design prioritizes efficiency while being youthful and breezy in its composition. Greeted by a pleasing veneer backdrop highlighting the brand logo, the reception hints of an unfolding experience further. A sleek amalgamation of materials like marble, glass and wood characterize the space, also accentuated by the interplay of light and colour. In the centre, rests an Italian marble table, atop which hangs a chic rose gold led chandelier, illuminating the reception moreover endowing aesthetics. To keep the visitors and employees segregated, meeting rooms have been provided adjacent to reception restricting the entry to the employee work area. The circulation spaces are user-centric in nature as well for comfortable and easy transitions. Moving forward lays the cafeteria; where the brand colours of AU Bank, orange and purple, have been appealingly incorporated. Orange has also been used in furniture and purple in accents on stucco-painted walls, popping out sublimely in the overall scheme of the office. The central open workspace is arranged with various glass cabins on the sidelines with clear visibility across space and engulfs the feeling of spaciousness. The cubical spaces are composed of half-paneled partitions between tables increasing coordination among employees yet with distinct barriers. The focal point of the office is its conference room, constituting a perfect blend of veneered panel and stucco paint on walls, aided by a mix of tiles and carpet for flooring. The office cabins, adjoining the conference room, have beveled mirror walls fused with inspirational quotes from great minds like Albert Einstein and more.
2017
2017
Flooring: Carpet, marble tiles, vitrified tiles
Walls: White stucco paint
Materials: Wood panels, glass
Lighting: LED
Furniture: Modular
Kunal Katyal
Tamanna Pawar









