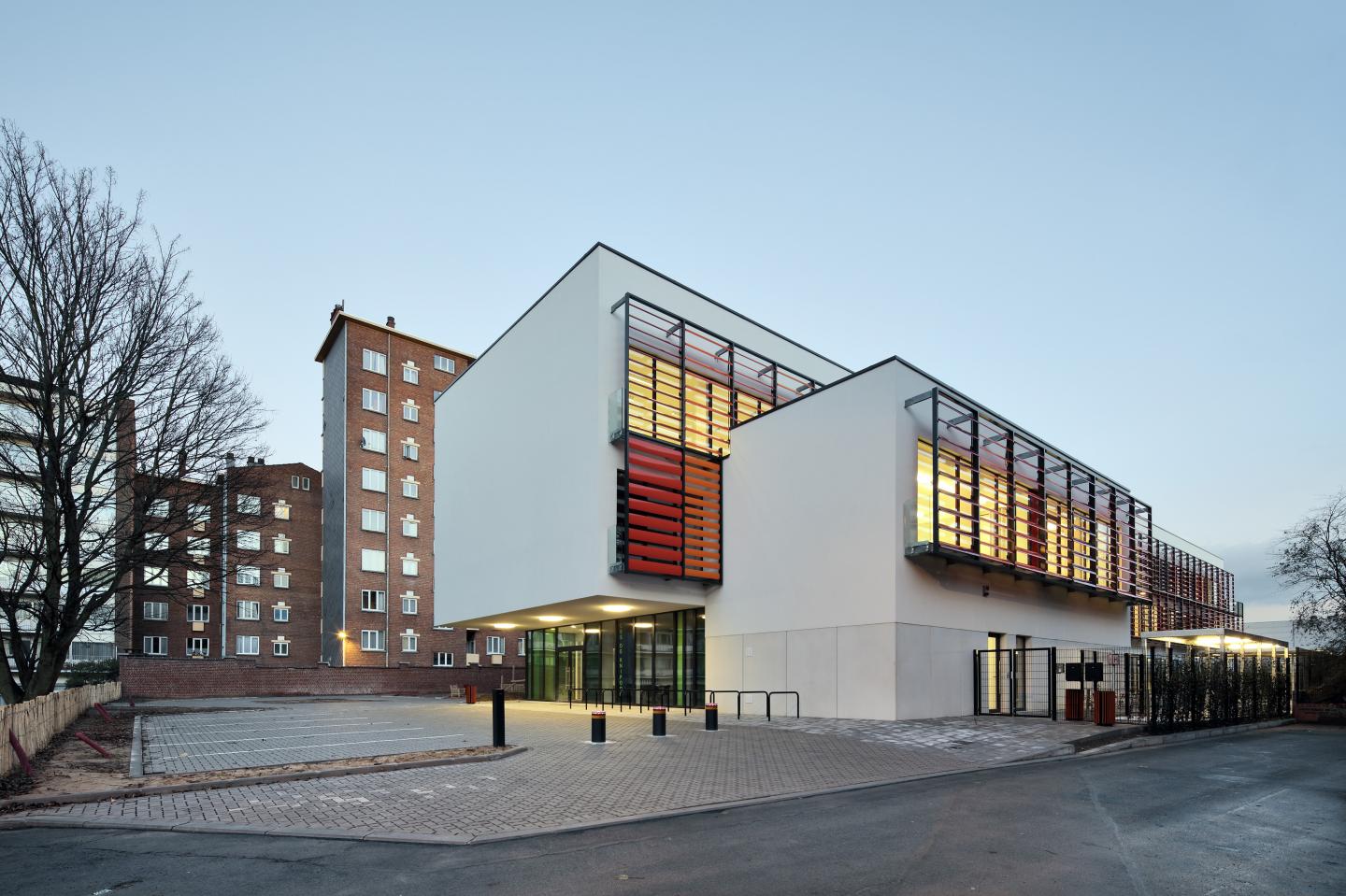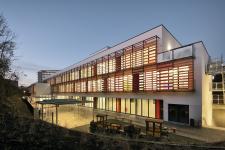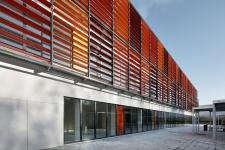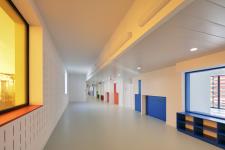The project meets passive standards, enabling a broader reflection of all 3 pillars of sustainability, “Ecology – Economy – Social”, which constitute the foundations in the wider sense.
By taking up the challenge to operate on half the site and free up a maximum of green space, the project enables gardens to be cultivated, and further develops these as shared gardens for educational purposes. The pedestrian axis is emphasised to facilitate access to public transport and retain the shortcut used by local residents. The exterior spaces created by the project are meeting places, promoting diversity and social cohesion, where people from different generations can meet, with the school acting as a hub because of its position in the district.
The school building is designed in 3 distinct zones:
1) The first level (ground floor and basement) is shared by all, a place for exchanges. Young, old, teachers and parents can interact here.
2) The nursery floor (+1) is distinct from the primary school in order to better focus on the educational objectives of each section.
3) Older kids occupy the top floor (+2), a more structured area, focused on their own activities.
This reading is found in the structural choices made, that guarantee easy internal adjustment or future extension, whether functional or structural.
2010
2015
Program : Flemish school for 300 pupils built to the passive house standards
Client : Municipality of Molenbeek-Saint-Jean
Area : 3800 m² (balanced)
Budget : € 5,340,000







