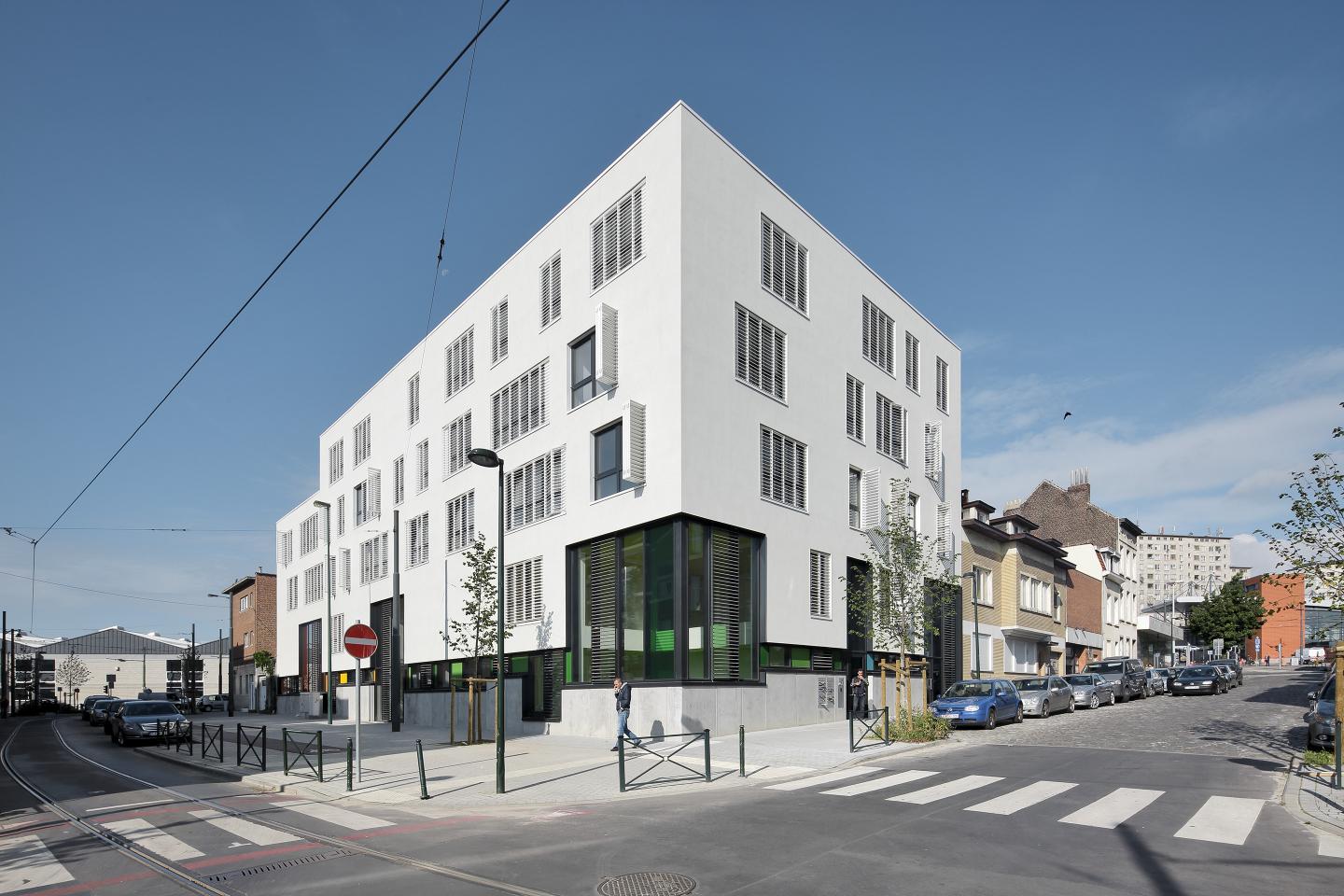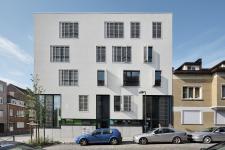The project involves creating a focal point for local residents, a composition of volumes that will provide a structure for the further development of the neighbourhood, a positive signal in an area with few landmarks. The architecture is a nod to the functions it performs. It emphasises a time of life, childhood, through a reference to breaking out, symbolised by the breaking of the shell, here represented by the simple white envelope of the façade. The breaking out is expressed in the façade by a large coloured fracture that cuts across the entire building. It articulates the community function by revealing life, colour, movement. It is designed in a random rhythm, where the colours are associated with functional themes. Its monolithic character is part of an effort to make it more compact, in order to achieve “passive” energy standards. An L-shaped building unfolds along rue de Bonne and rue d’Enghien, with its depth restricted (to 10m) in order to open up the interior of the block and allow for a maximum of outdoor space. The nursery occupies the first two storeys of the building, identified by large coloured openings in the façade. Homes are positioned more soberly above them. The different functions of the building are clearly identified. They have separate entrances in order to preserve the privacy of all parties.
2011
2016
Program : Passive building for 1 nursery (36 children), 1 antenna ONE and 11 housing
Client : Municipality of Molenbeek-Saint-Jean
Area : 2200 m²
Budget : € 2,650,000







