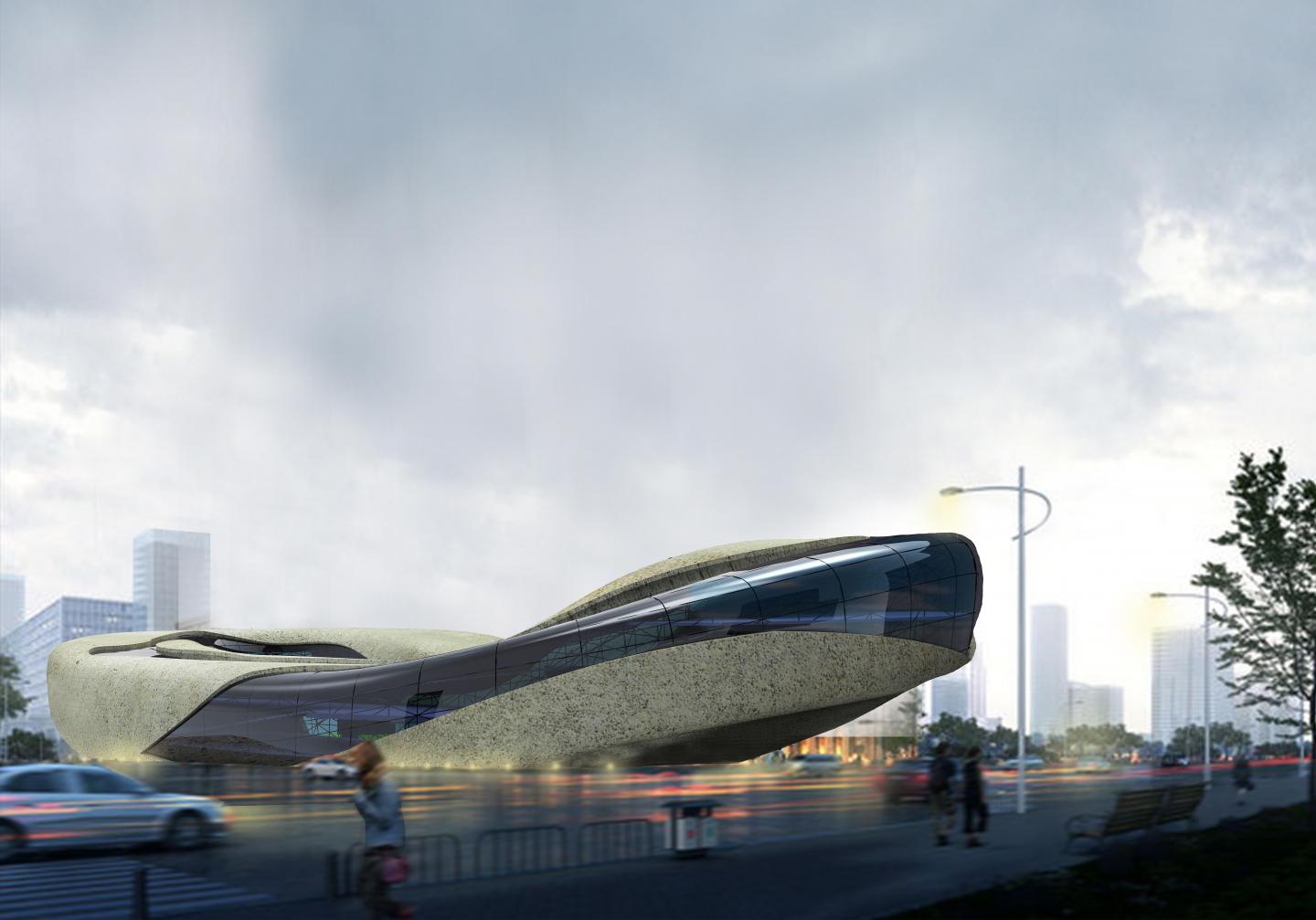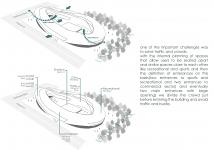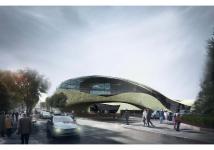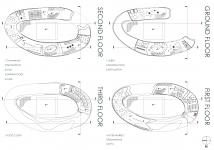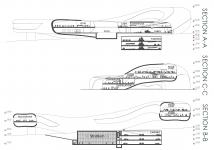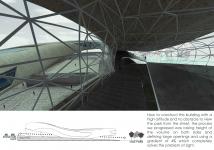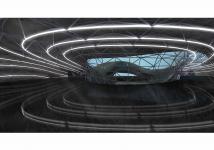The multi-functional complex Laleh Park at one side,is located at the intersection of two important streets in Tehran (Hijab St and Keshavarz Blvd) And on the other side overlooks
Laleh park, which is one of the most important parks in Tehran. The site slopes 4% from the street towards the park.
The surrounding buildings are all soulless boxes, So it was a good opportunity to make the building different from other buildings and turn it into a symbol on the site.
This complex composed of basic and varied uses. Each of the utilities, such as the recreational arena, commercial,itself attracts a lot of people, So now that these utilities come together, they bring a lot more crowds!
So, one of the important challenges was to solve traffic and crowds and, at the same time, attracts to it. with the internal planning of spaces that allow users to be seated apart and similar spaces close to each other like recreational and sports and then the definition of entrances on this basis(two entrances to sports and recreational and two entrances to commercial sector) and eventually two main entrances with large openings we divide the crowd just before entering the building and avoid traffic and bustle.
Another challenge is the high availability of different applications,which should be placed on a long
rectangular site. My idea was that various applications put up in a single and at the same time stand apart.instead of separately be placed on the site.
The last challenge for me was that how to construct this building with a high altitude and no obstacle to view the park from the street. the process we progressed was raising the volume on both sides and defining large openings and using a gradient of 4% which completely solves the problem of sight.
All the above were the factors that made this building look like this. Its soft and O shape makes it possible for applications to fit in different parts of the volume depending on their area. this procedure was a good factor in minimizing using internal walls that gives you wide-angle views. in fact, the users interact with each other at the same time.
The main form is based on Iranian architectural spaces with a large central courtyard like Naqshe Jahan Square
That uses are defined around a large courtyard. we took this type of architecture to modernity,like by raising the height of the volume on the main sides (park and intersection) we defined the main entrances.
2017
2017
Yasamin Yaraghi
