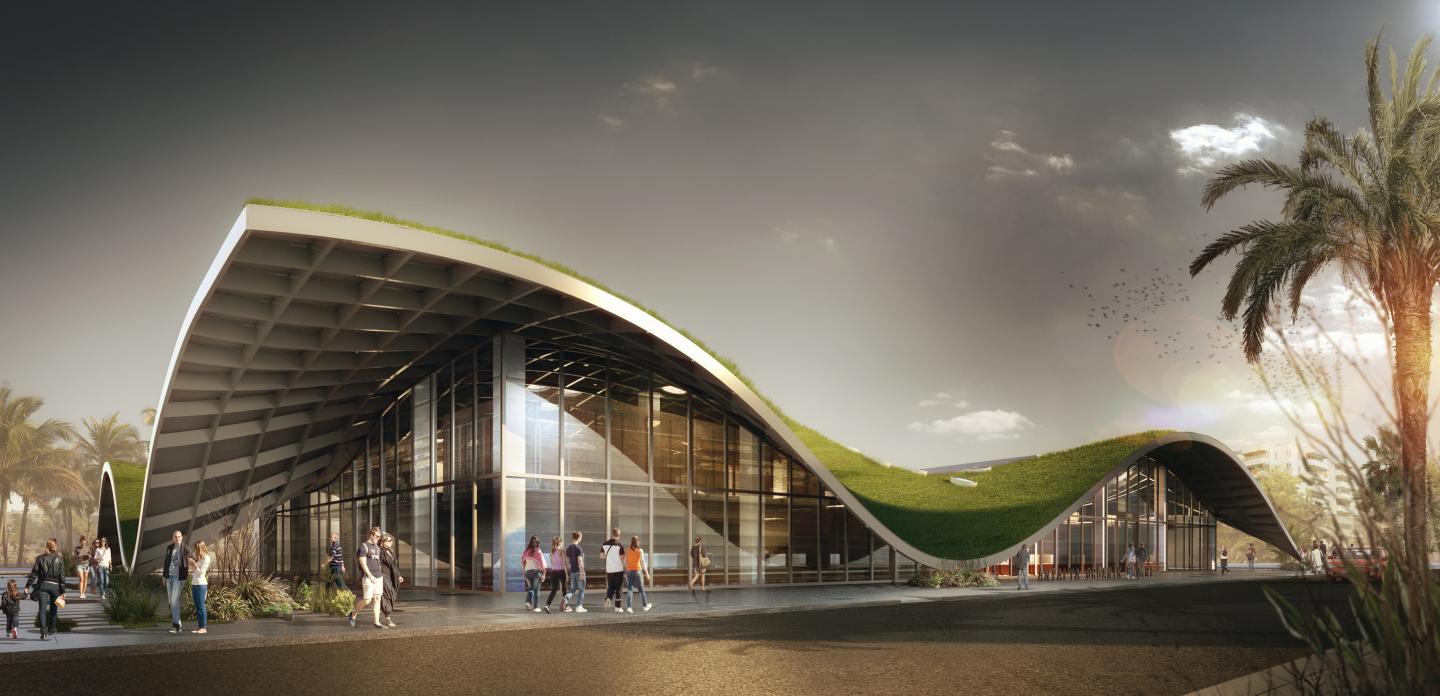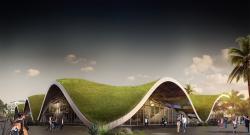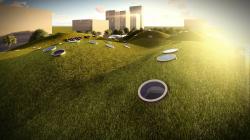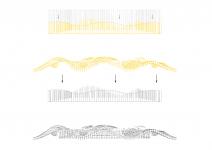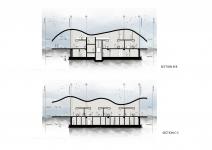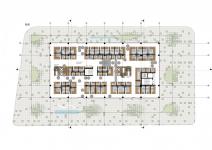Antalya Local Products Bazaar, designed by PDG Architects with the investment of Antalya Metropolitan Municipality, has been shortlisted in World Architecture Festival in the category of Commercial Mixed Use – Future Project. With its open streets, large public squares and the structure allowing access from all corners; the project offers a new understanding of the market by collecting all this use under one roof.
PDG Architects has created a bazaar design, which will be the first to set an example for Turkey in the respect of promotion to organic products manufacturers and delivery of the products to people from first hand.
The monolithic roof cover which reminiscent of the natural structure of the region, surrounded by mountain ranges, with its organic form; has been designed to incorporate users into many different directions and brings together this area. Moreover, with this sheltered area, which allows a healthy use in every season, the intake of natural light into the space has been increased and the air circulation has been strengthened.
In the project where organic food products and local textile products from Turkey's different regions will be sold, 76 shops has been located with varying size between 5-20 sqm. Architects designed a warehouse and cold storage for special products for each shop. There are also eating and drinking areas and management units for visitors in squares.
2016
0000
Credits
Project Name: Antalya Local Products Bazaar
Architectural Design: PDG Architects + ANTEPE
Client: Antalya Metropolitan Municipality
Place: Antalya
