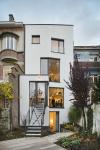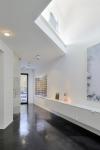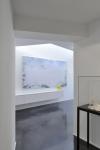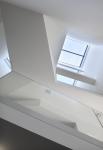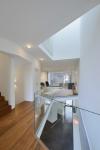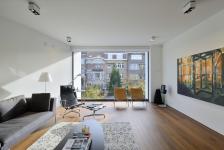This project reflects the wishes of an art collector client who wants a showcase for himself and his artworks. The project responds to two ambitions: for a discreet architectural approach that does not overshadow the artworks and the lives of the house’s occupants, and for the presentation of graphic architecture that will constitute a work of art in itself. The proposal consists of a very minimalist-looking white façade which will be punctuated by large openings which ‘manage’ the natural light and disguise a recessed and oblique volumetric treatment.
The project ties in with the tradition of classic Brussels houses through the positioning of the service spaces, aligned along the party wall. However, it departs from this tradition in its use of light. The narrowness of the plot and the depth of the house have led to the creation of an interior volume shaped by oblique lines which add extra width to the living spaces. The empty space which is left is used to channel the natural light from the roof to the different levels through the centre of the house. This volume adds a new dimension of scale to the building’s interior, permitting various bold strokes and the presentation to maximum effect of a wide range of art works. It offers views in various directions across the living spaces, and plays a key technical role in the ventilation of this very low energy house. The ground floor, used for the reception of visitors, extends all the way to the outside of the house, ending up in the garden in the form of a terrace like an island amid the vegetation, in keeping with the project’s graphic theme.
2010
2013
Program :Very low energy single-family house for an art collector
Client : Private
Area : 400 m²
Budget : € 600,000




