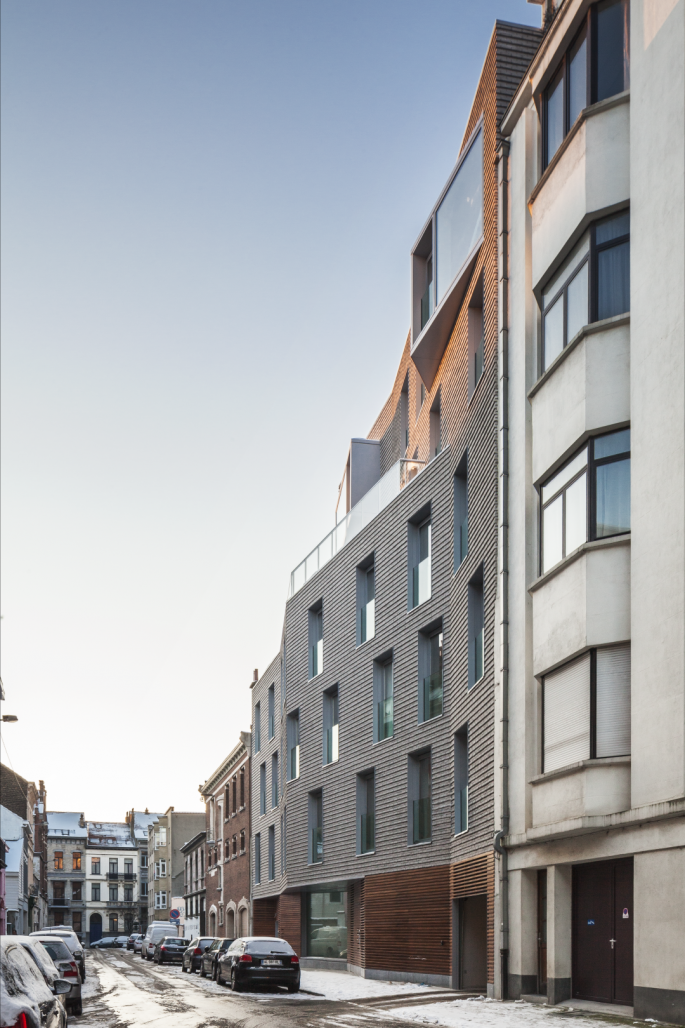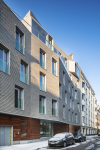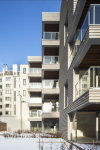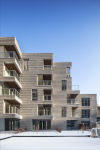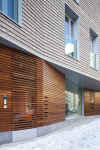Located in Brussels city centre, the site where the project is built has the special feature of being demarcated and surrounded by buildings with widely differing heights and depths. The project addresses this situation by seeking anchorage and alignment principles to guarantee an ideal blend of entities.
On the street, the façade is worked upon like a sheet of paper that is cut, with the folds structuring the connections with the adjacent buildings. This 25m long facade has a uniform brick surface. The size of the facade relative to the size of the plot is reduced by the folds, to provide a multiple facet reading capturing the light differently, and creating a vertical rhythm appropriate in the urban setting in Brussels.
For the back of the building, the project opts for linking the two adjoining buildings diagonally, using a staircase design. The multiple benefits of this include: orienting the view cross-sectionally towards the courtyard while restricting the face to face with the office building in avenue Louise. It enables to orientate the lighting outlet southwards, to avoid the creation of a blind party wall as a result of developing what can only be called a third façade creating a natural progressive anchorage with the existing buildings.
2005
2012
Program : Housing block accomodating 14 apartments and a multipurpose ground floor
Client : Limmart sa
Area : 2570 m²
Budget : € 3,480,000
