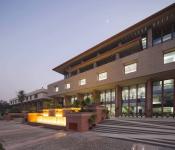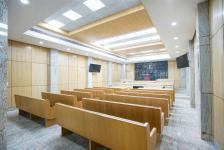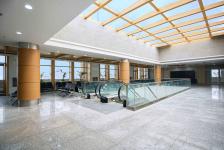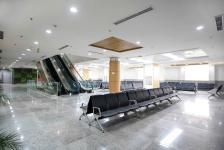The Delhi high court embarked on an ambitious plan in 2013 to increase capacity by 40 percent in four years and 60 percent by 2020. A broad master plan was created that envisioned a combination of redevelopment, building afresh on unbuilt land and reallocation of functions within the existing built form. The architects were cognizant of the special context in which the High Court is sited, in the heart of Lutyens Delhi, an adjunct to Sher-Shah’s vintage – khair-ul-manzil and set aside a fairly modern high court building designed by architect Benjamin in the 1970’s. The task was to somehow create a visual vocabulary that could bridge 500 years of discordance with a harmonious note.
The new block mimics the dominant visual character of the existing High Court and also uses a similar high podium with grand steps, and waterscape in the foreground. The new ‘C’ block accommodates 15 courtrooms across four floors and 9 Registrars’ Courts on the ground floor. 16 new chambers for Judges and 9 new chambers for Junior Registrars and additional workspace for judicial officers have also been added. Lawyers' facilities like discussion and sitting rooms for members of the bar and a separate room for lady members has also been provisioned.
Great care has been taken to create a generous and well-planned security hold area on the entrance. Four Fire Escape staircases with natural light have been positioned on the four corners to enable quick egress. A high degree of transparency within the building, large no of CCTV’s and P.A system also ensures heightened safety. The hallmark of the public spaces at all floors is that they have a wide open view of the green expanse on the northeastern site.
The principles of green building design have been employed with a tilt towards passive techniques that require the basic design starting from the envelope and massing to be correct. The outer envelope is like a mushroom at the lower three floors with the second floor providing out 6m on all sides of the second floor and effectively shading the floors below. Upper 2 floors have 4 to 6m Cantilever pergolas which form the key visual elements that break the harsh Delhi Sunlight and create a cooler shaded microclimate around the outer envelope. This allowed the architects the option of using hermetically sealed double glazed windows all around to enable the users to enjoy the surrounding tree line without either adding to the heat gain or the uncomfortable glare that the absence of a secondary transitory volume around the building creates.
Water management is done scientifically using sensor operated urinals, low flow faucets, and a dual flushing system wherein grey and black water is treated in the Sewage treatment plant installed in the basements and the recycled water is used for flushing, water-based cooling towers, housekeeping, and horticulture.
While most planned buildings today comply with the universal accessibility norms of providing disabled persons friendly toilets and barrier-free movement using lifts and ramps, this building also has tactile flooring, tactile railings and low volume audio guidance using P.A system. The skirting in the staircase is designed in a stepped manner and in a contrasting dark colour to allow the person climbing down to clearly see the edge of the steps. Risers too are of a dark granite to allow for better perceptibility while climbing up.
The Delhi High Court prides itself for being a fairly advanced institution in so far as technology adoption is concerned, a large percentage of old records have also been digitized and 100% digitization is being undertaken currently. The new courtrooms are 30% larger than the existing ones, include 2 large screens on the side wall panels, 2 speaking altars for the arguing counsels and 2 tables for their battery of lawyers, all provided with power points and input cables to upload extent content onto the screens.
In addition to ‘E’-Courts, all the services of this building have been integrated with an intelligent Building Management System (B.M.S) to digitally monitor efficiency, snag-identification, service history etc. State-of-the Fire detection, Fire alarm, and Suppression systems are also integrated and a dedicated Security Control room placed at the entrance on the ground level has the central CCTV monitoring Station as well as Fire Panels.
2013
2017
Goonmeet S. Chauhan, Girish C. Joshi, Vikas Sharma, Vikas Madan, Kanika Gupta, Reena Sharma











