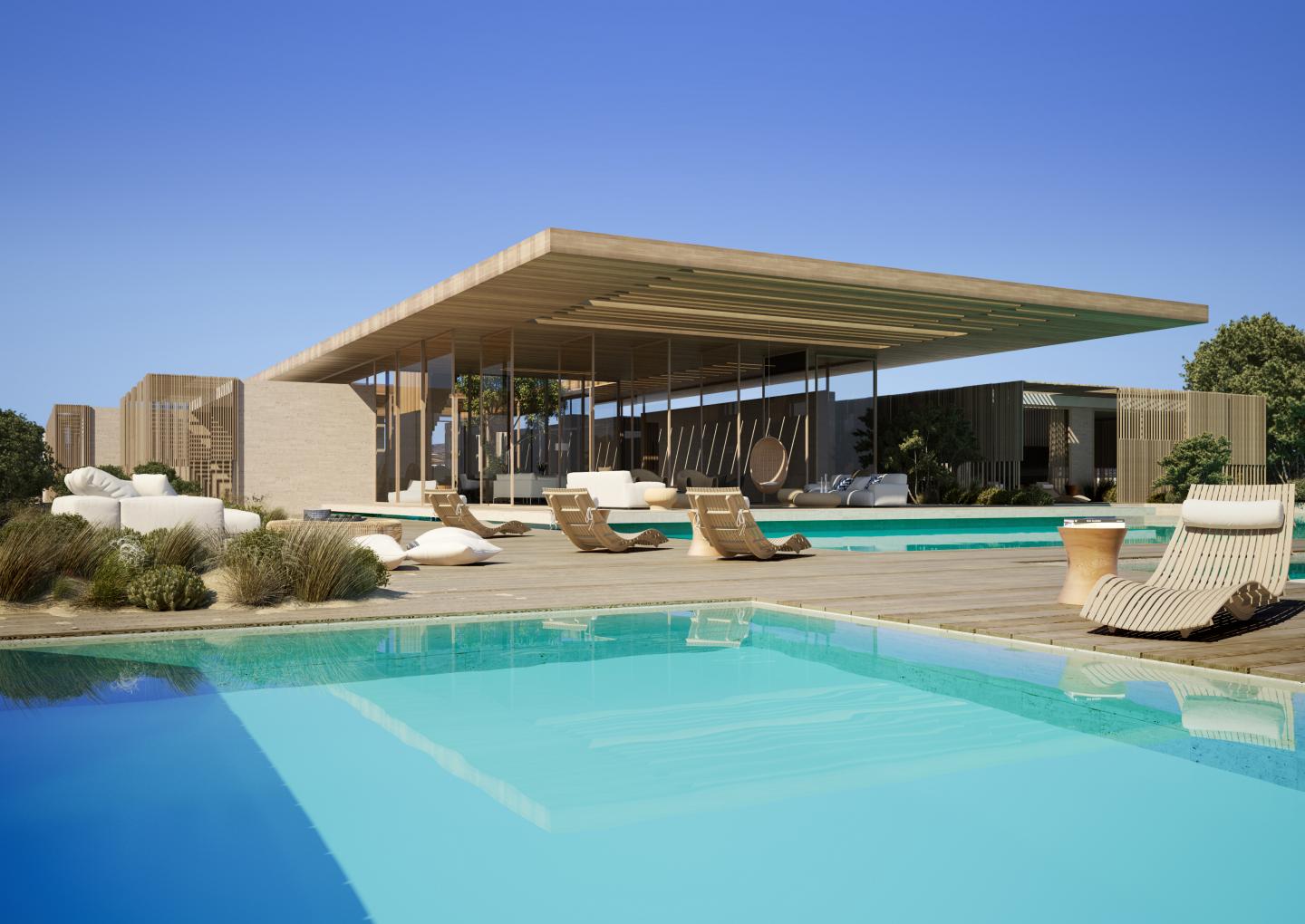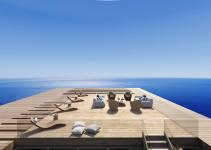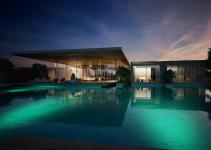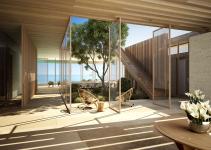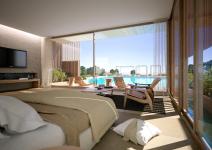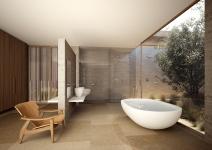Located in Messinia, the private residence opens itself to the panorama of the sea, adjacent to the boundary of the beach, from which its compositional “idea” has been derived. In the design, organizational zoning was attempted- vaguely reminiscent of the wooden pier- which gathers all the internal and external activities. The “disguises” of the element of water that unfolds on the horizon, that largely depend on changes of time and season, establish a set of visual relationships between the building and the landscape while becoming the main factor that affects the spatial experience of the user. The villa thus becomes a mediator between the user and the “Place” and evolves into a narrative field on which different investigative flows intersect.
As part of the design process, an organizational horizontal zone – reminiscent of a wooden pier or the deck of a traveling ship – has been provided for all indoor and outdoor activities. Following the unfolding image of the landscape panorama, the interior organization presents various, interdependent visual and spatial priorities. The architectural concept negotiates precisely the dialogue between building and landscape, classifying its interior and, respectively, its outdoor space, in gathering areas or more private spaces, extroverted or introverted. In this way, the final plan is formed by a sum of individual hierarchical modules corresponding to the visual gradations and the functional significance of each space. This brings about a modular structure that balances all these interactions by simply revealing the overall compositional rationale.
In this context, the design syntax is based on successive graduated transitions, during each of which the landscape is revealed as a backdrop. Thus, the passage from the public space to the interior of the house evolves into a sequence of revelations – such as the water element in the entrance area and the patio planted with seasonal flora – giving a transcendental feel to the walkway path. The building becomes a mediator between the user and the landscape, in a narrative field on which different investigative flows intersect. The resulting microcosm allows for the user’s participation in a series of actions related to the artificial element and the natural environment, the foreground and the background, the everyday and the extraordinary, activating the senses and the emotions that correspond to the potential atmosphere of each moment.
The residence was designed for Navarino Residences architectural competition. Navarino Residences is a collection of luxury villas for private ownership at the heart of Navarino Dunes resort at Costa Navarino, the prime sustainable destination in the Mediterranean. Boasting breathtaking sea views, and state-of-the-art facilities and services next to an intimate connection with history and nature, Navarino Residences is a unique residential community committed to sustainability and everyday life quality.
Vacation House in Messinia has been awarded with the "German Design Award Winner 2018" award of German Design Council as well as with the "A+ Award Popular Choice Winner 2017" of Architizer in the residential unbuilt private house category.
2015
0000
Architectural Design:
POTIROPOULOS+PARTNERS
Dimitris Potiropoulos, Liana Nella-Potiropoulou
Project Architects:
Leadership: D. Potiropoulos, L. Nella-Potiropoulou
Key members: A. Athanasiadou, K. Vassilakou.
Landscape Design: Doxiadis+
Structural Design: Domos-Structural
MEP Design: Team M-H
Interior Design: AMK Architecture & Design
Acoustics Consultant: DR. G. Schubert
Lighting Design Consultant: Dr George Fatseas
Pool & Water Elements Consultant: Threpsiadi Pools
Vacation House in Messinia by Potiropoulos Partners in Greece won the WA Award Cycle 29. Please find below the WA Award poster for this project.
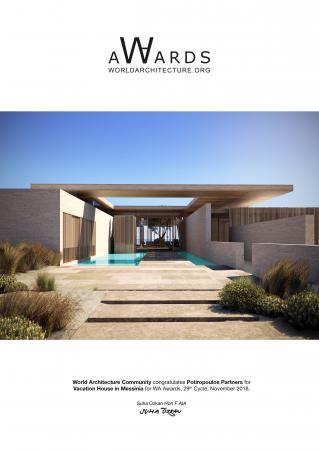
Downloaded 93 times.
