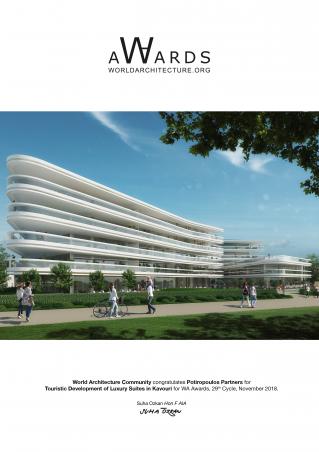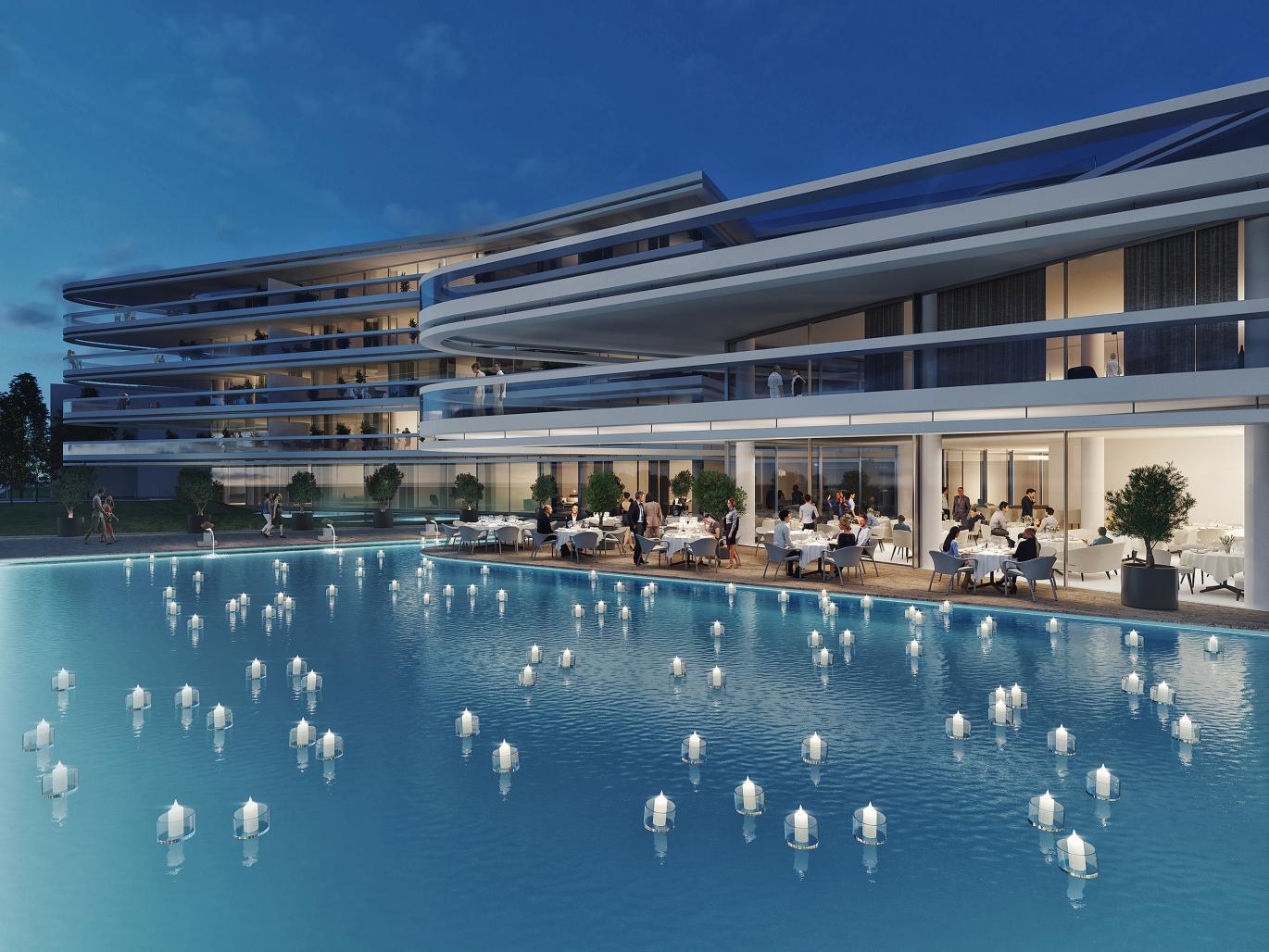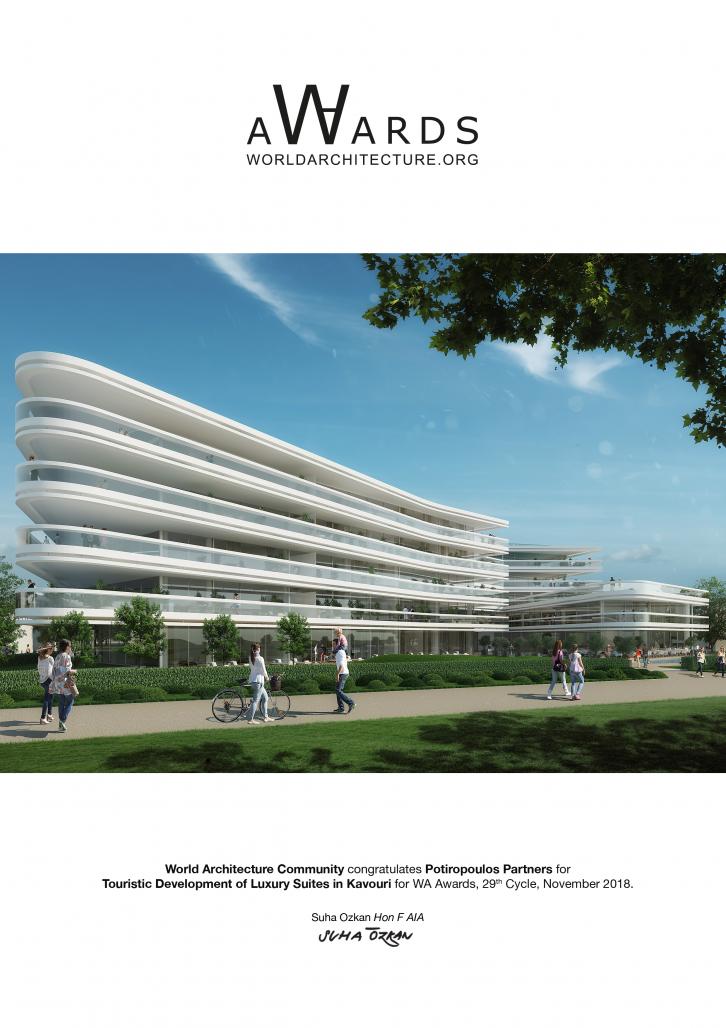Renowned Greek architect, Aris Konstantinides, once wrote in one of his essays: «Architecture grows on the earth it exists and is directly related to it, just like the tree and the shrub». Much later Zaha Hadid stated in one of her interviews that «people think that the most appropriate building is a rectangle, but the earth, the universe and the world in which we live in is not a rectangle». That was the starting point of the Elysium’s conception, namely an attempt to combine in terms of design both the sense of Place where the building would be implemented and the contemporary, elegant, cosmopolitan style that ought to be part of the architectural «concept». The proposed design would convey a sense of balance between these two «complementary» experiences – on one hand, the Greek tradition and cultural atmosphere in its wider sense, and on the other, an architectural language that is able to cover multifaceted needs and provide conditions of maximum comfort.
The first step was a thorough analysis of all the individual parameters relating to the chosen design approach. This led to the highlighting of important components that ultimately determined both the form of the building and surrounding landscape, as well as their organizational structure. The proximity of the site to the coast set off a narrative sequence that relates to the Greek «seaside element» – like the ripples formed on water, the sand dunes of the shore, the white curved wind sails of sailing boats, the view towards the horizon, and the unique Grecian light. Another defining reference was the elegant outline of the mega-yachts, as well as their decks that form perimetric «terraces» on top of each other that open out to the view. Finally, the abundant white of the Cycladic tradition informed the proposed design, along with the characteristic curves of the domed chapels and the whitewashed serpentine folds of the walls that harmoniously blend into the landscape.
Upon these themes, a second series of «narratives» is overlaid, that are of most importance, and relate to contemporary design and cosmopolitan lifestyle. Right from the outset, the aim of the design process was a building that would cleverly accommodate its complex functions while touching the soul of the user, leading him to unexpected experiences. Right from the outset, the idea of creating a building that would feel both familiar and at the same time inventive in its conception was particularly intriguing. A place where the unique characteristics of our country and the contemporary cosmopolitan atmosphere could co-exist invigorating both the senses and feelings.
Thus, the variations of natural light in the folding elevations, the elegant environment, the juxtaposition of near and distant views and the changing appearance of the landscape throughout the year, establish a set of visual relationships that are apparent both inside and outside the building. The sculptural building volume is reminiscent of a «seascape painting» that constantly transforms, creating unique sculptural forms without a trace of pretense in their form. The mild ripples, the peaks and troughs, give a unique feeling, powerful but simultaneously delicate. The «skin» of the terraces embraces the existing orthogonal structural frame creating a flowing «surface» of successive zones (terraces), which reveal a landscape panorama from every side.
The envisioned architecture is choreographed in the design through a pallet of precise and subtle moves, every one of which relates to a sense of «adventure». The design’s ultimate goal is the formation of iconic spaces – indoor, semi-outdoor and outdoor – that will exhibit unique character, style and a cosmopolitan quality. Those spaces are tangible, they have substance, materiality, texture and subtle acoustic – all of which are qualities that have nothing to do with abstract notions but, rather, with extensive experience. The suggested «adventure» ultimately refers to a place of elegance, magnetism and dignity, qualities that offer a unique «imagery» that acts upon the user’s body and soul.
2017
0000
Architectural design: Potiropoulos+Partners | Dimitris Potiropoulos, Liana Nella-Potiropoulou
Landscape design: doxiadis+
Structural study: OMETE SA
Electromechanical study: EM Engineering SA
Client: Private
Area: 10.000 m2
Touristic Development of Luxury Suites in Kavouri by Potiropoulos Partners in Greece won the WA Award Cycle 29. Please find below the WA Award poster for this project.

Downloaded 76 times.








