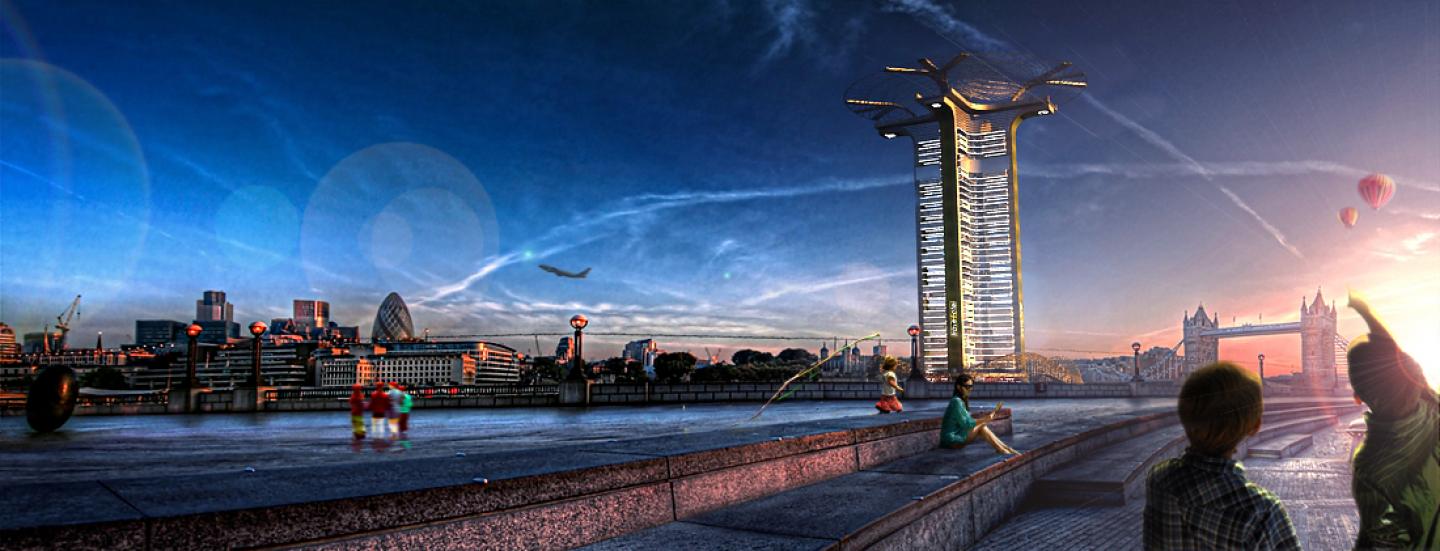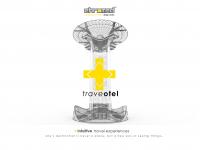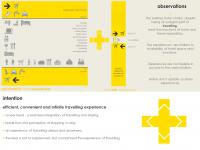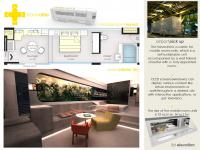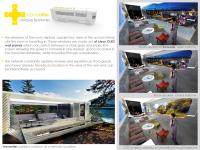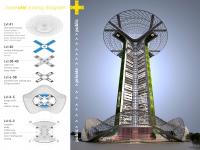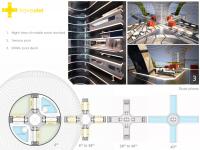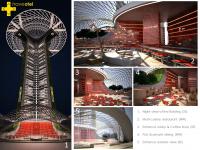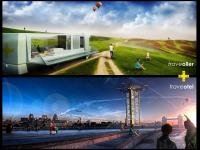Traveotel is a hub in every major travel destination offering a variety of experiences.A network of traveotels has been created all across the globe. Each one is a terminal of the mobile rooms present in all major cities. It is a 120m tall building with 40 floors having a parking capacity of 250 units. The “plus” plan form points towards the geographical coordinates of that particular destination acting as an iconic compass for the entire city.The four exterior columns of the building act as bio wall screens that wraps as a horizontal garden throughout the building.
Zoning: The ground floor has public functions such as the reception, lobby, coffee shop, public toilets and a multi cuisine restaurant. This is enveloped by a glass canopy. It also serves as a parking for the traveollers and a transfer zone for the room. The third floor is a spa and open deck area with two swimming pools. This serves as a transition zone for the public to the private areas. The mobile room docking station continues from the 5th floor to the 30th floor. A typical floor plate consists of 8 mobile room parking bays and 4 lifts along with fire exit staircases.The last three floors are again public areas housing facilities such as business centers, night clubs and banquet halls.The roof top is a deck and the four arms of the building turn into infinity pools. This level would have apanoramic view of the city skyline. A huge metal canopy envelopes the roof top with thin film solar panels which is the power source for all the mobile room units.
2014
0000
The Hotel comprises of :-
1. The mobile room
2. The mobile room carrier“traveoller”
3. The mobile room docking station “traveotel”
4. The virtual network cloud
