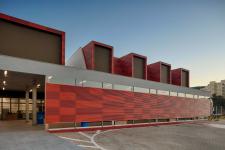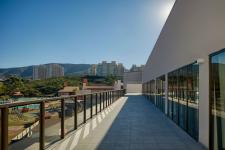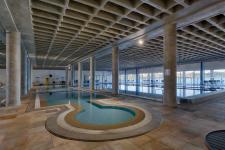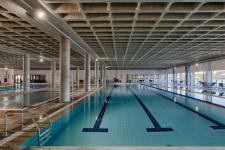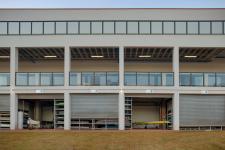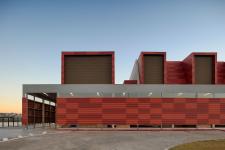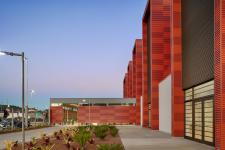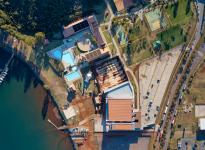Minas Tênis Clube is the largest social club in Minas Gerais and one of the most important in Brazil. The nautical unit was created in 1998, at Alphaville Lagoa dos Ingleses, municipality of Nova Lima, with the intention of offering contact with nature and nautical sports (sailing and rowing).
The increase of the frequency of the partners generated demand for a broadening of the structure. The Pla-no Club Director was then reviewed and updated, adapting the original guidelines to the club's current needs. The changes resulted in the alteration of the program, the relocation of previously planned uses and buildings, and a redefinition of the volumetric image, which was predetermined by the master plan.
The master plan foresees exclusively sporting use for the Pavilion. In the review, were added event hall and administrative headquarters. These new items were assembled in a single building, reconciling uses, creating independent access flows and freeing up space on the ground to meet other club demands.
The project provides for construction in three blocks:
1. Covered water park, event hall, administrative block, main concierge and nursery for boats;
2. Uncovered terrace, snack bar, locker rooms and squash courts;
3. Sports gym with court and bleachers.
In the east and central volume (completed) are the covered and heated pools, visually integrated to the outdoor water park. At the same level, there are the squash courts, snack bar, locker rooms and administration. On the upper floor is the event hall, technical support area and terrace. On the lower deck are the boat and storage facilities.
In the west volume will be the Sports Pavilion (under construction). The pavilion will be used for training and official competitions, mainly of basketball, volleyball and futsal. During the Rio 2016 Olympic Games, part of the structure of the Pavilion was used by the British rowing team, indicating the possibilities of exchanges that will be offered in the building.
The Pavilion has strong relation with the surrounding nature, especially with the Lagoa dos Ingleses and Serra da Moeda. The relationship is through direct access to external area and visual connection through balconies and glazed cloths.
The design of the building sought references in the design of the former Minas Tênis Clube gymnasium, in Belo Horizonte (already demolished). Its modernist architecture, designed by Ra-phael Hardy, was characterized by lateral gables, curved cover signaled by sheds / lighting openings and natural ventilation. The most striking feature was access above the public's level.
The design of the new Pavilion repeats these remarkable elements, using lateral gables and a single plan of cover, signaled by the front porticos of illumination and ventilation. These porticos mark the rhythm of the facade and define the striking image of the building. They also function as an indication of the accesses and meet an indication of the master plan that recommends that each building be highlighted by vertical elements of composition. Public access, as in Hardy's original design, is done by the highest level of the bleachers, allowing full reading of the internal space.
The color variation of the façade (light paint and metallic orange and copper plaques) is related to the color of iron ore, predominant in the region, as well as to be harmonized with existing buildings. The relationships between new and old, natural environment and built environment, public and private, were defining for the final result.
The project strategy solved the needs of the scope in a harmonious way with the environment, generating an impressive but at the same time respectful volumetry. The accentuated lines of architecture are intended to create a new frame of reference in the landscape of the kingdom.
2013
2018
Minas Tênis Clube is the largest social club in Minas Gerais and one of the most important in Brazil. The nautical unit was created in 1998, at Alphaville Lagoa dos Ingleses, city of Nova Lima, Minas Gerais, with the intention of offering nautical sports (sailing and rowing).
The increase members demanded for a broadening of the structure. The Masterplan was then reviewed and updated, adapting the original guidelines to the club's current needs. The changes resulted in a program change, relocation of previously planned uses and buildings, and a redefinition of the volumetric image, which was predetermined by the master plan.
The design planned construction in three blocks and phases:
1. Covered water park, event hall, administrative block, main concierge and boats depot;
2. Terrace, snack bar, locker rooms and squash courts;
3. Sports Arena.
The Pavilion has strong relation with the surrounding nature, especially with the lake (Lagoa dos Ingleses) and the Mountains (Serra da Moeda). The relationship is through direct access to external area and visual connection through balconies and glazed cloths.
The design of the building sought references in the design of the former Minas Tênis Clube gymnasium, in Belo Horizonte (already demolished). Its modernist architecture, designed by Raphael Hardy, was defined by lateral gables, curved cover signaled by sheds / lighting openings and natural ventilation. The most striking feature was access above the public's level.
The design of the new Pavilion repeats these remarkable elements, using lateral gables and a single plan of cover, signaled by the front porches. These porches marks the rhythm of the facade and define the striking image of the building. They also function as an indication of the accesses and meet an indication of the master plan that recommends that each building should be highlighted by vertical elements of composition. Public access, as in Hardy's original design, is done by the highest level of the bleachers, allowing full reading of the internal space.
The color variation of the facade (light paint and metallic orange and copper plaques) is related to the color of iron ore, predominant in the region, as well to harmonize with existing buildings. The relationships between new and old, natural environment and built environment, public and private, were defining for the final result. The bold lines of the architecture are intended to create a new landmark.
Architects: Gabriel Velloso da Rocha Pereira, Luiz Felipe de Farias and Marcelo Palhares Santiago
Architecture collaborators: Carolina Pereira Rosa de Souza, Cristiane Coutinho, Iris Dias Resende Pereira, Luiza Buccini Carneiro, Mateus de Oliveira Castilho, Larissa Nunes Costa e Silvia Guastaferro Magalhães.
Architecture Trainees: Camila Saraiva, Laila Faria, Lorena Coscarelli e Ludmila Costa
Acoustics: Oppus Acústica - Marco A. M. Vecci
Frames detailing: BM Projetos - Paulo Sérgio Mol
Air conditioning: Carlos Rodrigo Andrade
Passive and active fire protection: Abadia
Structural Calculations: Paula Machado Engenharia e Projetos- Ari de Paula Machado
Metallic Structure: Technaço
Foundation design: Sergio Velloso Projetos Ltda -Sergio Velloso
Lighting design: Interpam
Water Suply, Sanitary and electrical Instalations: Tese Projetos Sociedade Civil

