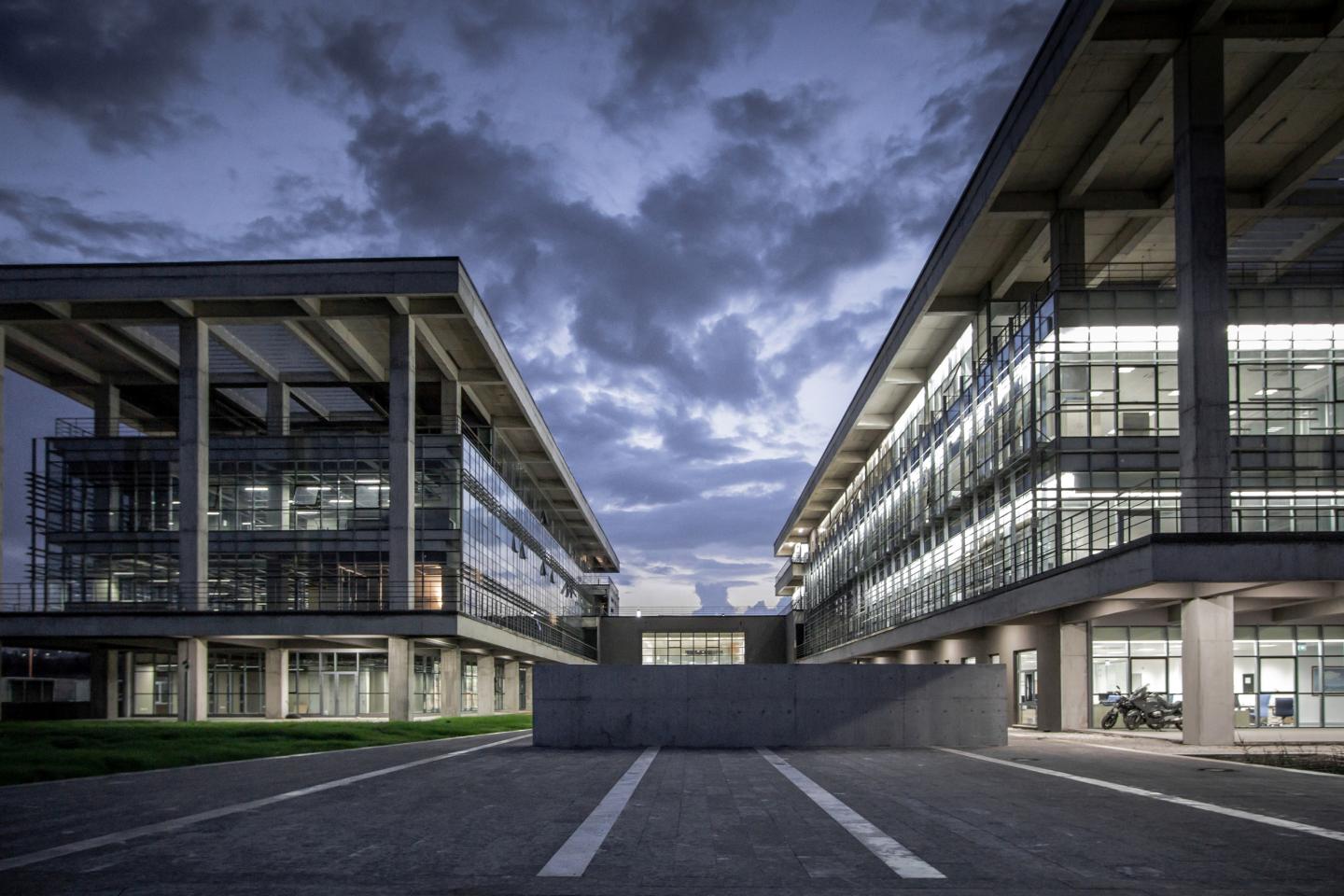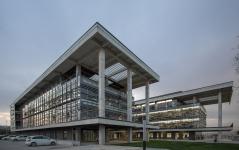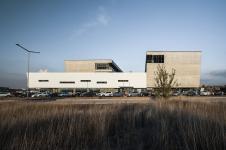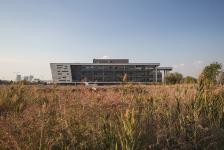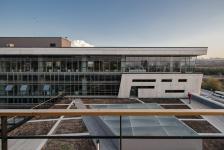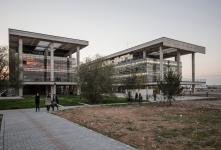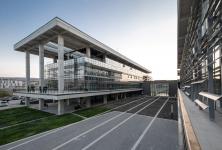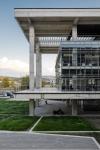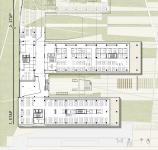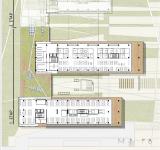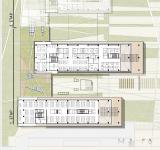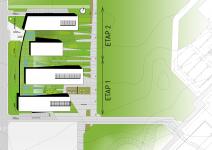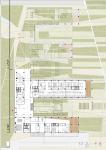METU Technocity Campus, just like METU Campus, is a pedestrian priority campus composed of high-quality buildings standing together in an impressive landscape framed by peripheral roads. The plot for the competition of METU Technocity Turk Telecom Building is standing at the western edge of the site through the north. The site is surrounded by Technocity entrance road from the west and by typical METU landscape from east and north. The main objective of the project is to propose a building which transforms itself and its surrounding within well-designed relations with the context, to present user comfort in a sustainable environment with alternative spatial qualities.
An integrated structure that reflects the corporate identities of four independent companies to be constructed in two stages is designed for the design proposal. The four prismatic blocks are positioned in the west/east direction, and the whole complex is aligned in the north/south direction to be integrated with the recreational area on the east and thus METU landscape is utilized to separate and integrate the buildings simultaneously. The two blocks on the south side are constructed at the first stage.
The lengths and arrangements of the blocks are designed according to requirements. The masses cascaded in the east-west direction to create a dynamic geometry when viewed from the campus area. One of the important reasons for the west/east orientation is to reduce energy consumption. The “concrete envelope” covering four glass masses was designed to block the sun in the west direction but they are open to the landscape in the east, to give the sense that float over the landscape.
The low block incorporating the social functions connects the main masses. It stretches along the north-south direction and emphasizes the continuity of the neighbouring boulevard. This building, which is closed in the west direction is dissolved to the east and becomes a flexible social area that organizes internal and external circulation. It offers a hill overlooking the south while allowing the landscape to penetrate the basement in the north. The social block serves as a filter for users, employers and guests to navigate within the blocks while providing common space for the employees of four different companies. The roof of the social block is designed as a green roof as a continuation of the recreational area in the east. It also helps to sustain the climatic balance, reduce the wastewater, increase the thermal insulation and create a new recreational area.
2009
2014
Location: Ankara, Turkey
Project Dates: 2008-2009
Construction Dates: 2010-2014
Client: Turk Telekom
Covered Area: 4.500 + 13.800 m²
Architectural Design Team: Ahmet Mucip Urger, Ali Ozer, Ozlem Tavas, Asli Kaya Bleta
Project Team: Ahmet Mucip Urger, Ali Ozer, Ozlem Tavas, Ercan Koca, Asli Kaya Bleta
Interior Design: Ozer\Urger Architects
Structural Engineering: Mehmet Bilen Engineering
Mechanical Engineering: MC Engineering, Kare Engineering
Acoustics: Mezzo Studio
Electrical Engineering: K Engineering
Landscape Design: ON Tasarim
Photography: Duygu Tuntas
