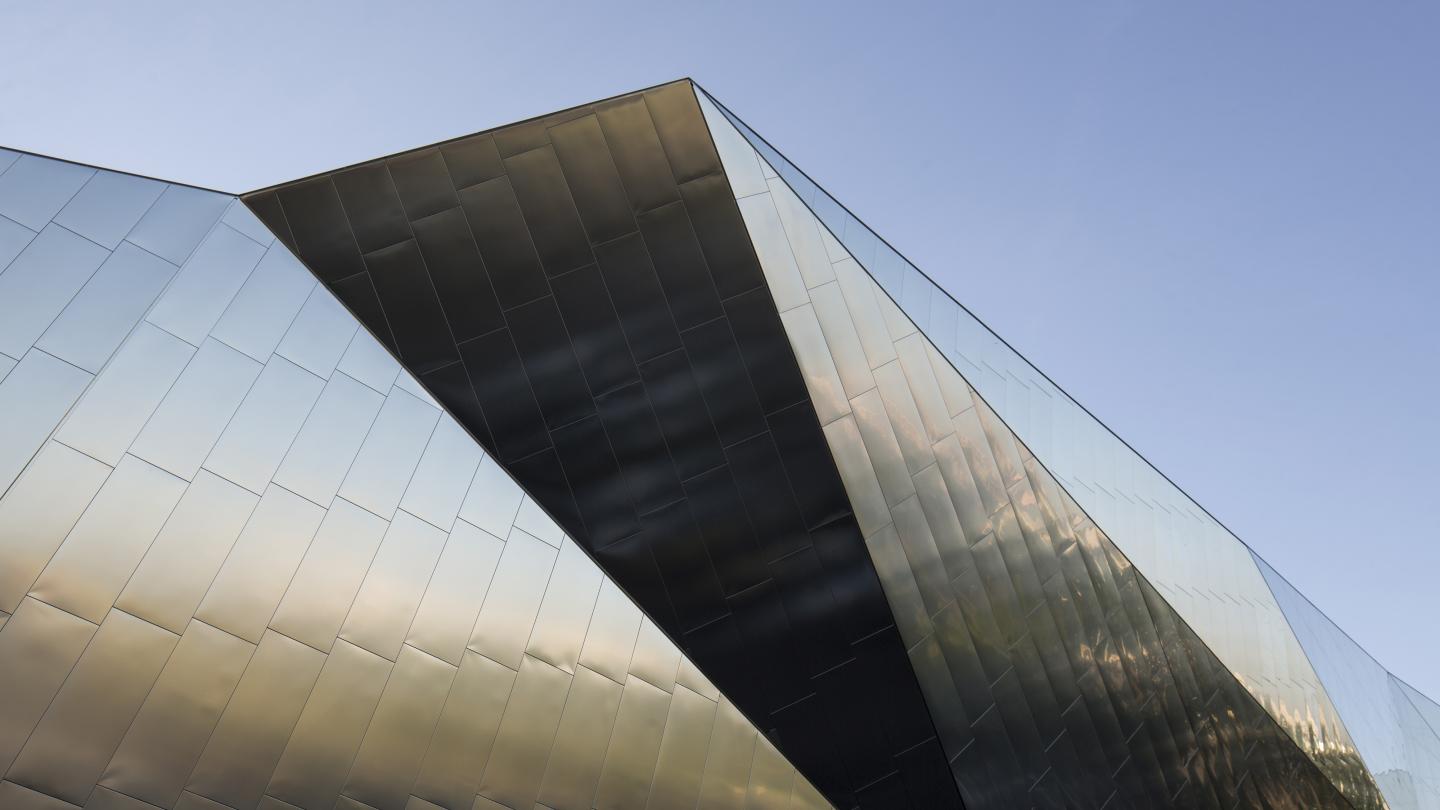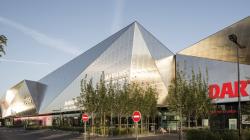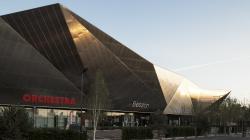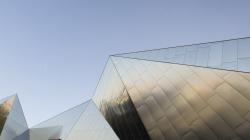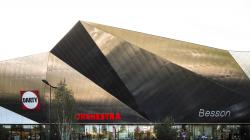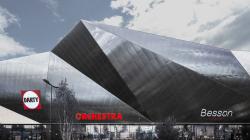Enox welcomes since May 2015, 10 stores on an area of 26,600m².
In this area with strong commercial identification, this building was designed with a stepped facade facing the parking lot, with its sharp angles moving in and out which creates breaks in the commercial front and allows for a continuous facade that is visually separated individualizing each store. The whole is dressed in a dynamic, edgy, stainless steel facade that gives Enox its identity.
2011
2015
Client: Compagnie de Phalsbourg
Area: 26.280 m²
/
