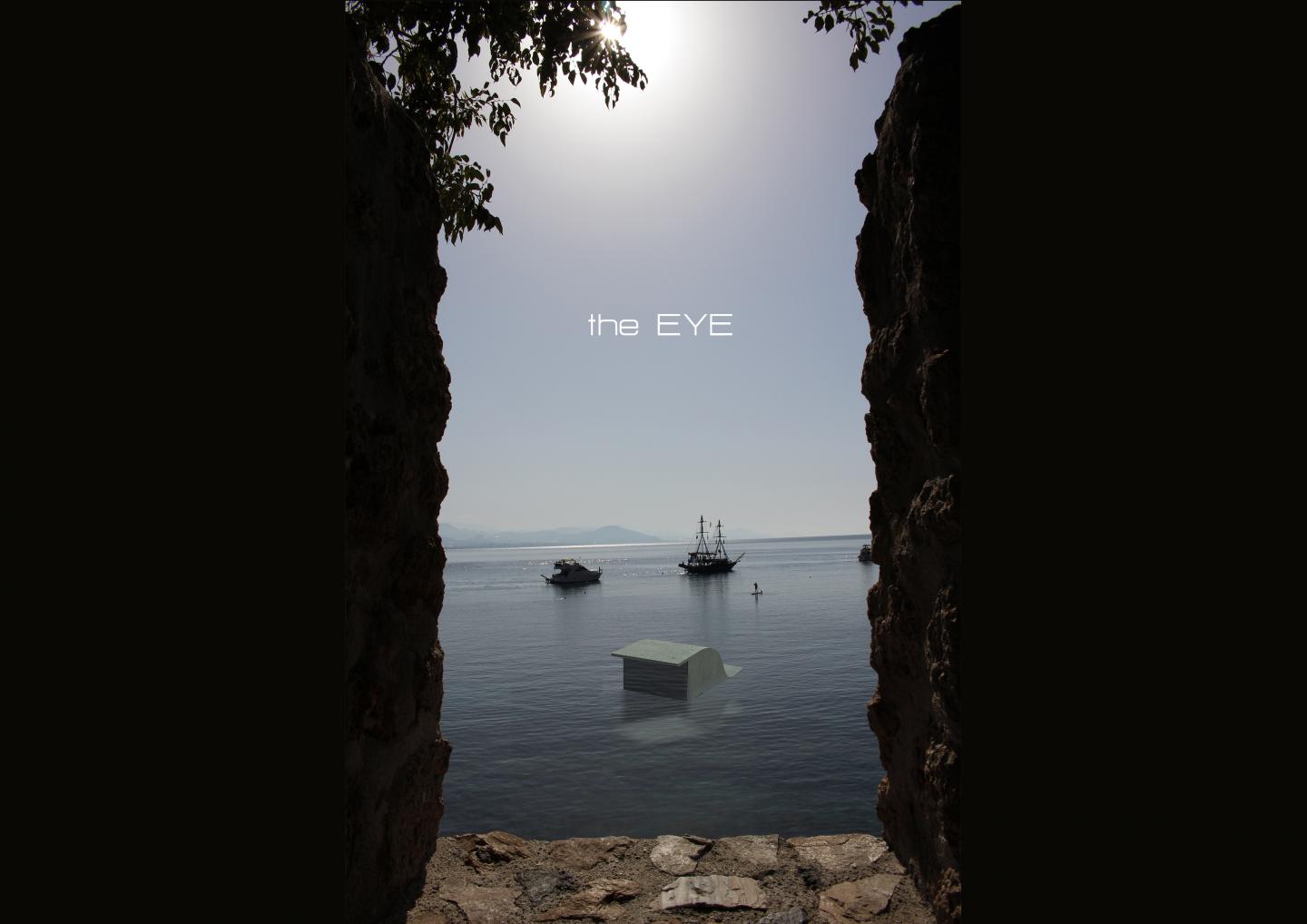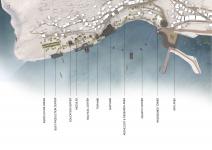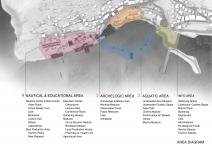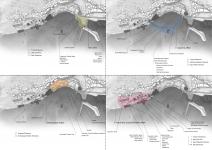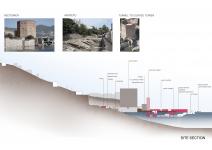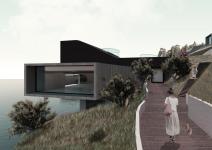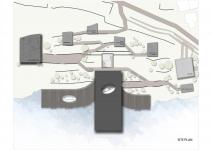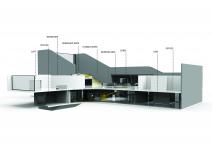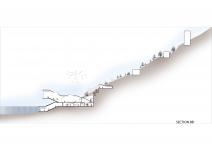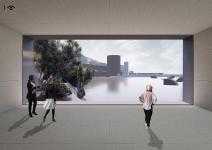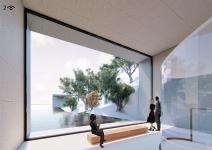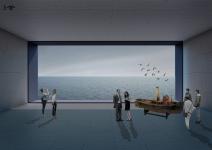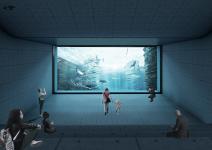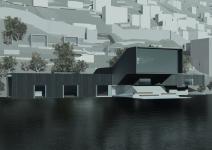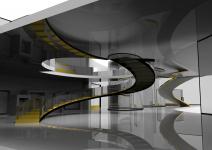The project is located in a unique historical and spatial context, within the old town of the city of Alanya. Situated on a small peninsula, Alanya is surrounded by the Taurus Mountains on the north and by the Mediterranean Sea on the south. The characteristics of the site is dominated by a steep topography and existing historical structures of the old town, namely the fortifications together with the Red and Tophane Towers, the Arsenal, the remains of the Entrepots, a bath and a fountain. And ongoing studies reveal the richness of the underwater archaeological heritage on the shores of the site. Alanya, a significant old town historically at a strategical point on sea routes, has become a touristic center today.
THE MASTER PLAN: Some keywords, inspired from the site and its history, guided the design, such as vistas, framing, “seğirdim yolları” – i.e. narrow walkways on the fortifications - and marine life. The site is divided into four areas of study and design: an information area, an aquatic area, an archaeological area and a nautical area. The information area welcomes the visitors. Routes of specific themes are designed within these areas and connect them to each other. In the archaeological area, the route starts from the Red Tower (a medieval Mediterranean defense structure from 13th century) and finishes at the Tophane (a medieval tower that protects the old city and the Arsenal). This land route is countered by an underwater route in the gulf, designed on the prototype of an interactive aquarium and it hosts exhibitions within the existing underwater ruins. “Eyes”, i.e. modules attached to the route and popping out like periscopes from the water, give controlled views to the historic site and the open sea. The two routes, providing different experiences, are connected to each other forming a cultural loop that highlights the site’s archaeological significance both of the land and the sea. This loop merges with the nearby nautical area creating together an urban social hub.
THE BUILDING: The “EYE”, located in the fourth area of the site, is a Nautical Exploration and Exhibition Center that brings together various functions and experiences. The building program consists of offices and administrative spaces, a bookstore, a café, exhibition spaces with special display cores, a multipurpose terraced gathering space, an underwater lecture hall, workshops and two laboratories, and an open air amphitheater declining to the sea. The main concept of the building is to create framed vistas. The form of the building is derived from this concept. The rectangular tubes, situated above the ground and submerged to the sea forming the building mass, are turned and twisted towards specified vistas. Each tube ends with large glass surfaces that provide framed views of the city, nature and the sea, both above and underwater. Glass cubes, protruding from the façade and the roof, form additional “eyes” that open to the sea, the topography and the sky. With its various “eyes” and framed views, the building recreates the experince of the “seğirdim” walkways of the fortifications, a pedestrian circulation route on the site interrupted by viewing points and framed vistas. The eyes, equipped with pausing points in front, encourage the visitors along their path within the building to stop, to look at and observe the nature and the historic site. The “EYE” provides an intense experience of the unique historical and spatial context.
2018
2018
