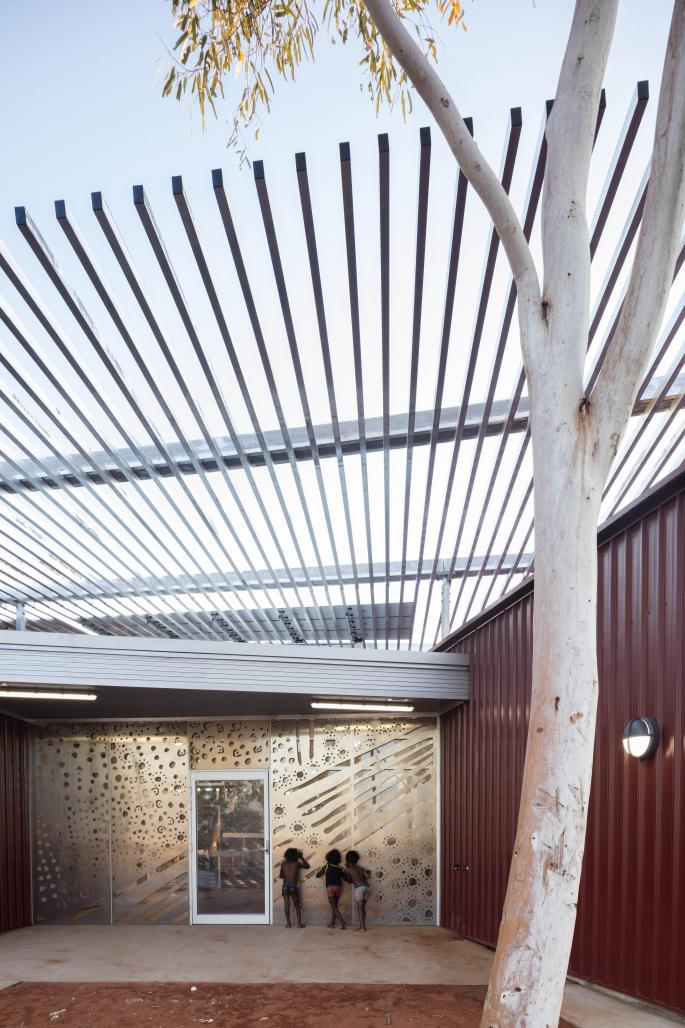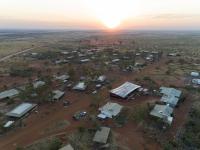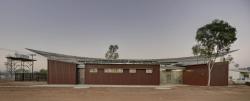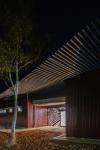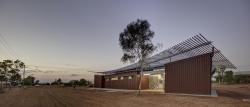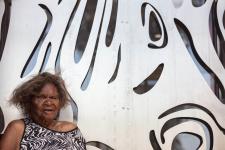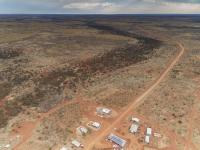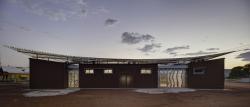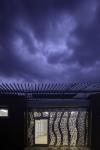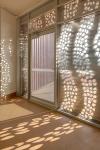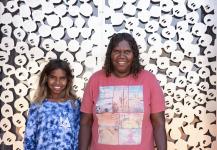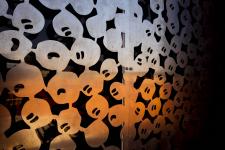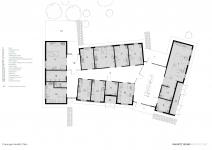The Punmu and Parnngurr Aboriginal Health Clinics in the Western Australian Desert, 1800km from Perth and 500 / 400km respectively from the nearest towns are some of the remotest communities in Australia. They make up two of the four remote communities of the Martu who have lived on their country for millennia before being some of the last Aboriginal people to have contact with European’s. Our client Punkurunu Aboriginal Medical Service (PAMS), a community organisation with a Martu Aboriginal board is the sole provider of primary health care services for the four Martu communities. PAMS required two replacement clinics which addressed the programmatic constraints and modest budget of AUD$2 million per clinic, whilst reinforcing the organisational approach of respect of people, land and culture to create a facility with community ownership.
The design process was underpinned by iterative consultation which engaged the communities, the clinicians and the client in an ongoing dialogue through the design and delivery of the buildings. Through this process incremental, patient and repetitive dialogue in a variety of contexts ensured that all voices were able to be heard. This is particularly important within a nomadic culture where people are not always comfortable speaking in front of the mob. It was not uncommon to arrive in one of the communities to find many residents had gone bush or travelled to another community. This made time and repetition important in enabling opportunities for meaningful consultation.
Most importantly the respectful and engaging consultation developed an architectural outcome that engendered community ownership and culture whilst meeting the clinical and technical requirements. The art screens in particular have imbued a sense of pride in the community. They counter the utilitarian built environment which gives no inkling of the extraordinary art that is so often created for the pleasure of others. Their incorporation enables the building to pay respect to elders, artists and culture, enriching the community.
The community selected a list of artists and artworks. These were then shortlisted based on their ability to be integrated as art screens. The community then chose the final two artists for each building which were the translated into three art screens per building. This combined with other responses to culture such as the siting of the buildings, the orientation and location of entrances to address cultural avoidance and male and female separation.
These buildings delivered together are 100km apart as the crow flies but are 1000km apart by road. In addition, the remote locations and the fact that all materials and equipment were only available from Perth 1800km away, called for a unique approach.
To address this the buildings were a hybrid of modular construction and site-built infill works. The clinical rooms were grouped into prefabricated modules. These were completely fabricated in Perth on pre-cast concrete raft slab complete with external cladding, roofs and the full internal fit out. This enabled the clinical rooms to be delivered to as high a quality as would be normally achieved in Perth.
These modules were laid out in the builder’s yard in Perth by a surveyor as they would be placed site. This enabled site measuring of the infill elements in Perth prior to transportation. All materials were then transported 1800km to the site where the infill elements of the waiting rooms and corridors were constructed. Importantly this enabled a contextualization of each building with respect to the site, orientation and cultural considerations whilst harnessing the advantages of prefabrication.
Sustainability measures were an important consideration for these buildings. The temperature in both communities is regularly over 40 degrees celsius and at the peak of summer can reach 50 degrees celsius. Each building is shaded by a sculptural pergola that acts as a secondary roof and provides shading around the building. The pergola also serves as a support for 60 flexible photovoltaic panels which provide thirty percent of the clinics power. This is combined with a load shedding system which manages the load of the clinic and neighbouring staff house to mitigates the peak power demand at the height of summer.
The prefabricated modules were constructed of double skin studwork with the internal leaf and the ceiling being separated from the external leaf and the roof by a cavity. Each leaf was bulk and foil insulated. Windows to rooms were kept minimal and shaded with awnings and a solar hot water unit was integrated into the pergola.
In taking a careful and inclusive approach to designing with the communities of Punmu and Parnngurr two distinct pieces of architecture have been created. They are the fusion of culturally engaging design, high quality clinical provision, integrated sustainability measures and prefabrication. Most importantly these buildings respond to their place and have engendered a sense of community ownership as the physical embodiment of the client’s approach to health and wellness.
2017
2018
Area: 275m2
Cost: AUD $2miilion
Construction: Concrete precast and insitu floors. Steel studs with bulk insulation. Colorbond Trimdeck cladding / roofing in manor red. Steel roof trusses. Pergola structure galvanised steel, battens raw aluminium. Art screens laser cut 3mm raw aluminium.
Solar Panels: 15kw system on each building. eArche Flexible Photo-voltaic panels
Australian Department of Health - Funding Body
Robby Chibawe - Client - Puntukurnu Aboriginal Medical Service CEO
John Baillie - Project Director - WSP
David Kaunitz - Architect / Project Manager - Kaunitz Yeung Architecture
Ka Wai Yeung - Architect - Kaunitz Yeung Architecture
Louis Wong - Documentation Architect - Kaunitz Yeung Architecture
Emma Trask Ward - Art Screen Design - Kaunitz Yeung Architecture
Bruce Hutchison - Structural Engineer - Chapman Hutchison Engineers
Lucid Consulting Engineers - Building Services Engineers
Vashti Gonda - Di Emme - Art Screen Design Consultant
Jakayu Biljabu - Artists - Punmu Community
Minyawe Miller - Artists - Punmu Community
Sonia Williams - Artist - Parnngurr Community
Wokka Taylor - Artist - Parnngurr Community
Martumili Art Centre - Source Art Centre
Brett Boardman - Photographer
Murray River North - Contractors
Geniux - Solar Panels
Punmu and Parnngurr Aboriginal Health Clinics by david kaunitz in Australia won the WA Award Cycle 30. Please find below the WA Award poster for this project.
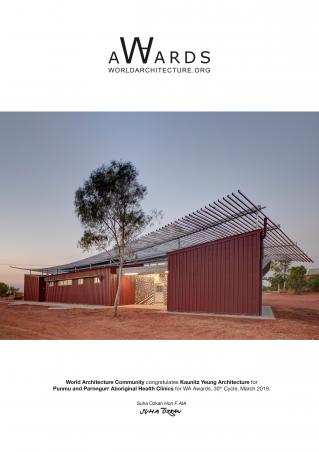
Downloaded 94 times.
