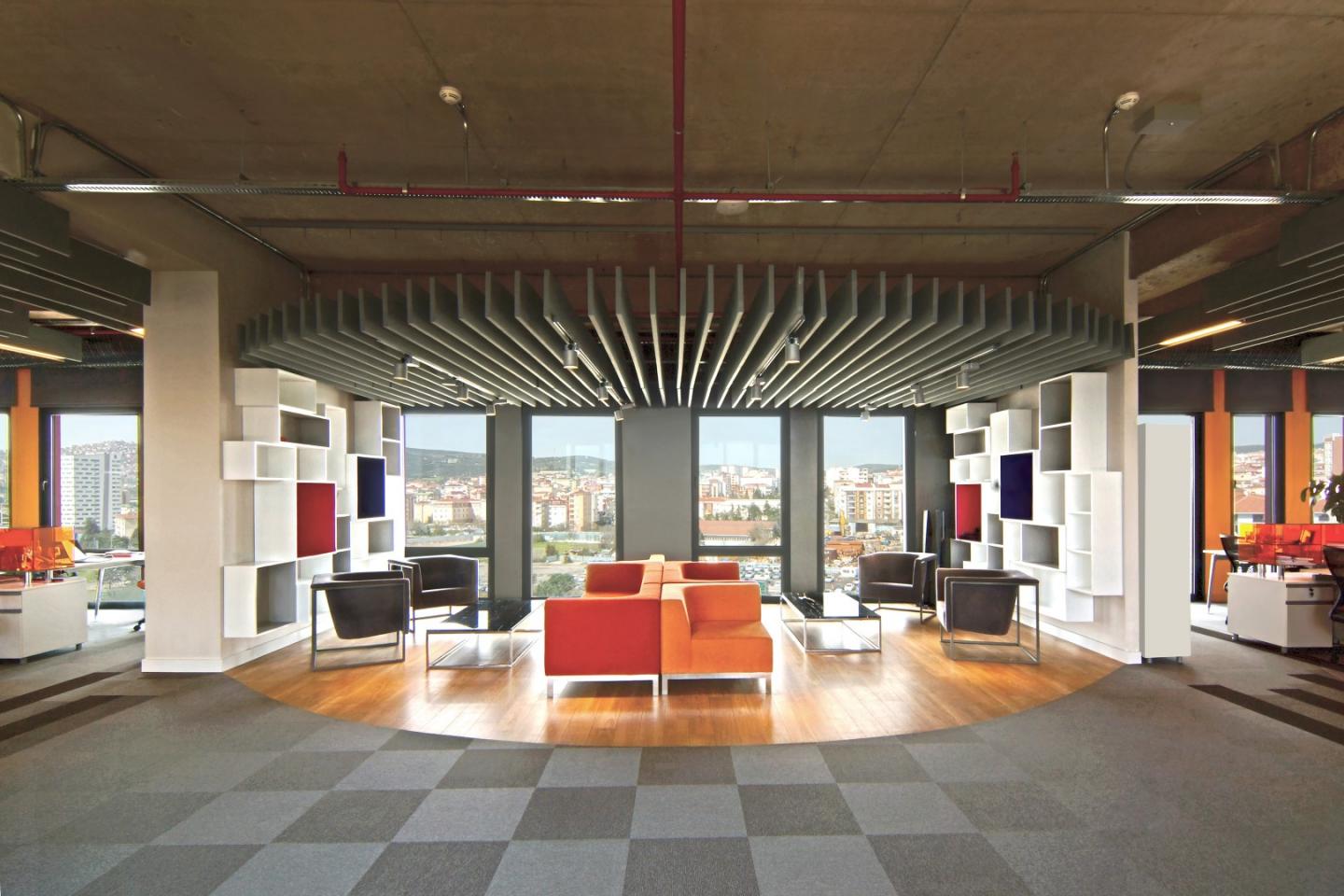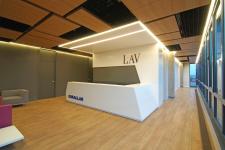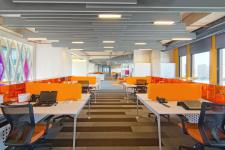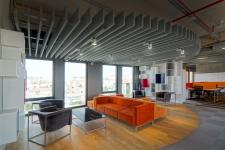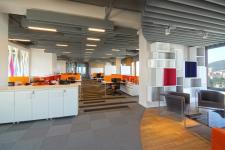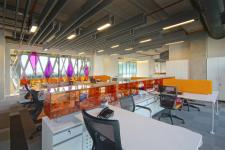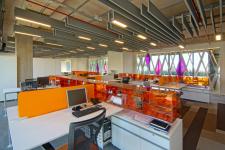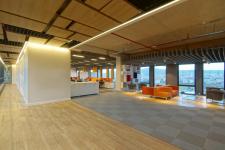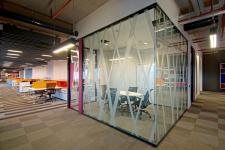OSO Architecture, which has signed qualified interior design projects that emphasize the brand identity and strategy of corporate companies working in national and international scale, has transformed the brand logo into an interior element in the open office concept of Gurallar LAV Headquarters Office.
Gurallar Lav Headquarters Office is located in Kartal, Istanbul with their offices within an area of 2600 m². The office design has been inspired by the company’s corporate identity who is a glass manufacturer, to create the unique and boutique office for them. For this purpose their corporate colors had been used in some niche points by OSO Architecture. Additionally the diagonal formed separations between the corridors and working zones was also inspired from the company’s own logo.
OSO Architecture followed mainly the open plan office principles while designing the working areas. However, in order to minimize some disadvantages of open plan design; such as acoustic and repetition problem of working tables; some precautions had been taken by OSO Architecture. Which, some social areas like a lounge and library were integrated among the working areas. Furthermore, special rock wool panels were used on the ceiling as a suspended ceiling material, in order to reach the acoustic comfort into the open office spaces.
In general sense, matching and integrating this office space designed with their own company identity, field of business, and user profile are determined as a basic design problem, and thus, it is aimed to bring sense of belonging to the space.
2014
2014
Project Name : Gurallar LAV Headquarters Office
Place : Kartal / Istanbul
Client : Gurallar
Design: OSO Architecture
Design Team : Serhan Bayık / Ozan Bayık / Okan Bayık / Erol Yurdakul / A. Emre Mert
Project Space : 2.600 m²
Photos: OSO Architecture
