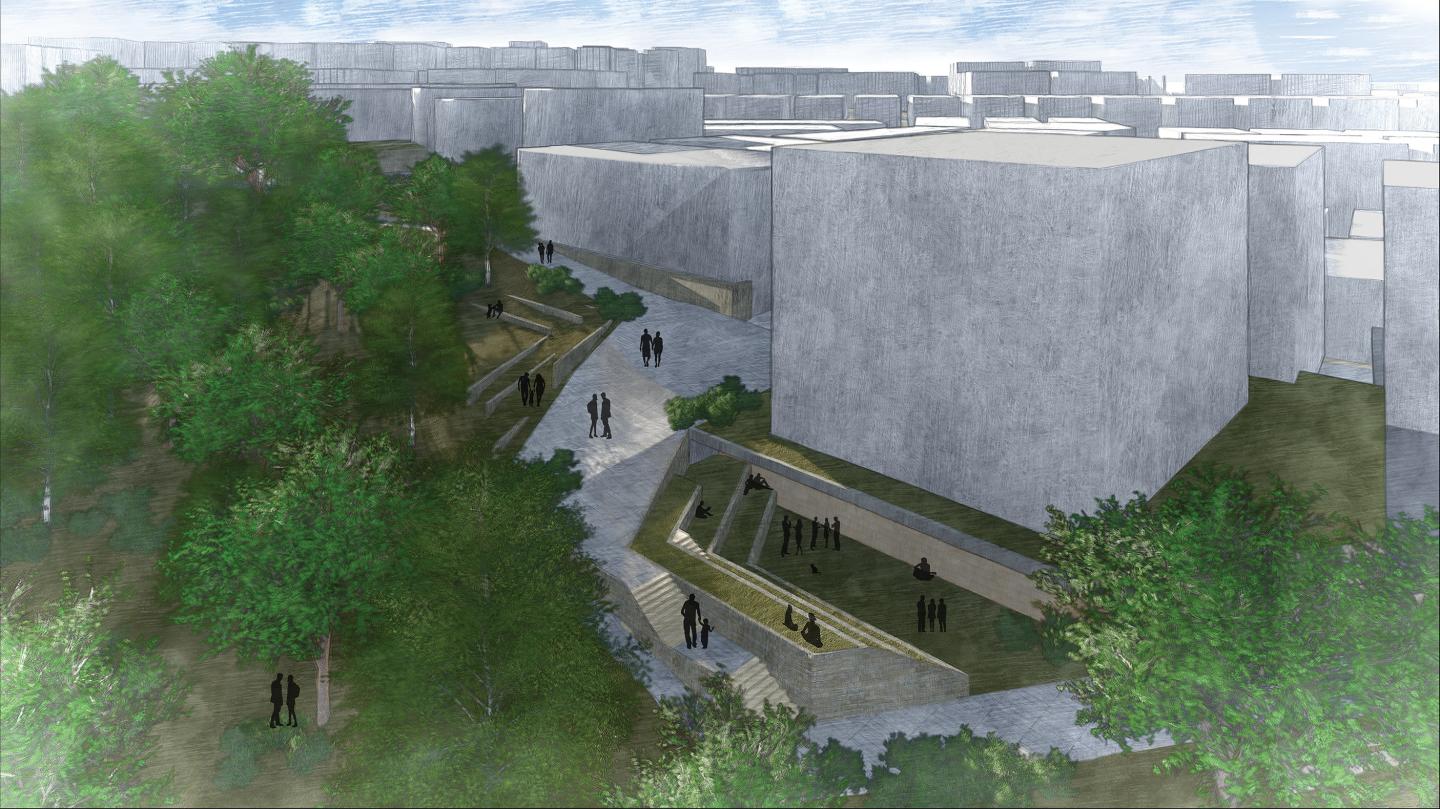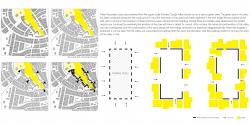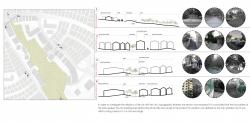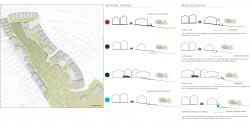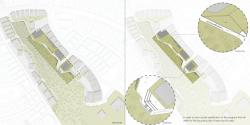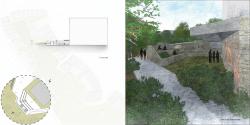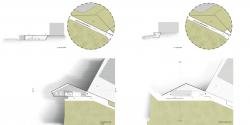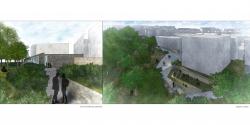To examine the layers of the city, to find and analyze these layers in a defined way in a defined context and to explain these problems in an architectural language with diagrams. As a result, to learn from these diagrams, to introduce propositions about the situation encountered, to design. and, to transform through the program of convertible exhibition spaces.
This design examined the land in terms of topography, building layout and the relations of these two. The green area and the boundary of this area are focused on in the context. After analyzing the conditions in the boundary of the whole park, the project tried to reconsider the relations in here and increase the spatial qualities of these relations by suggesting an intervention established with topography movements.
2018
0000
Location : Portakal Cicegi Valley
Ankara/ Turkey
Program : Adaptable Exhibition Area
Emine İrem Demirci
Sercan Deniz
Favorited 1 times
