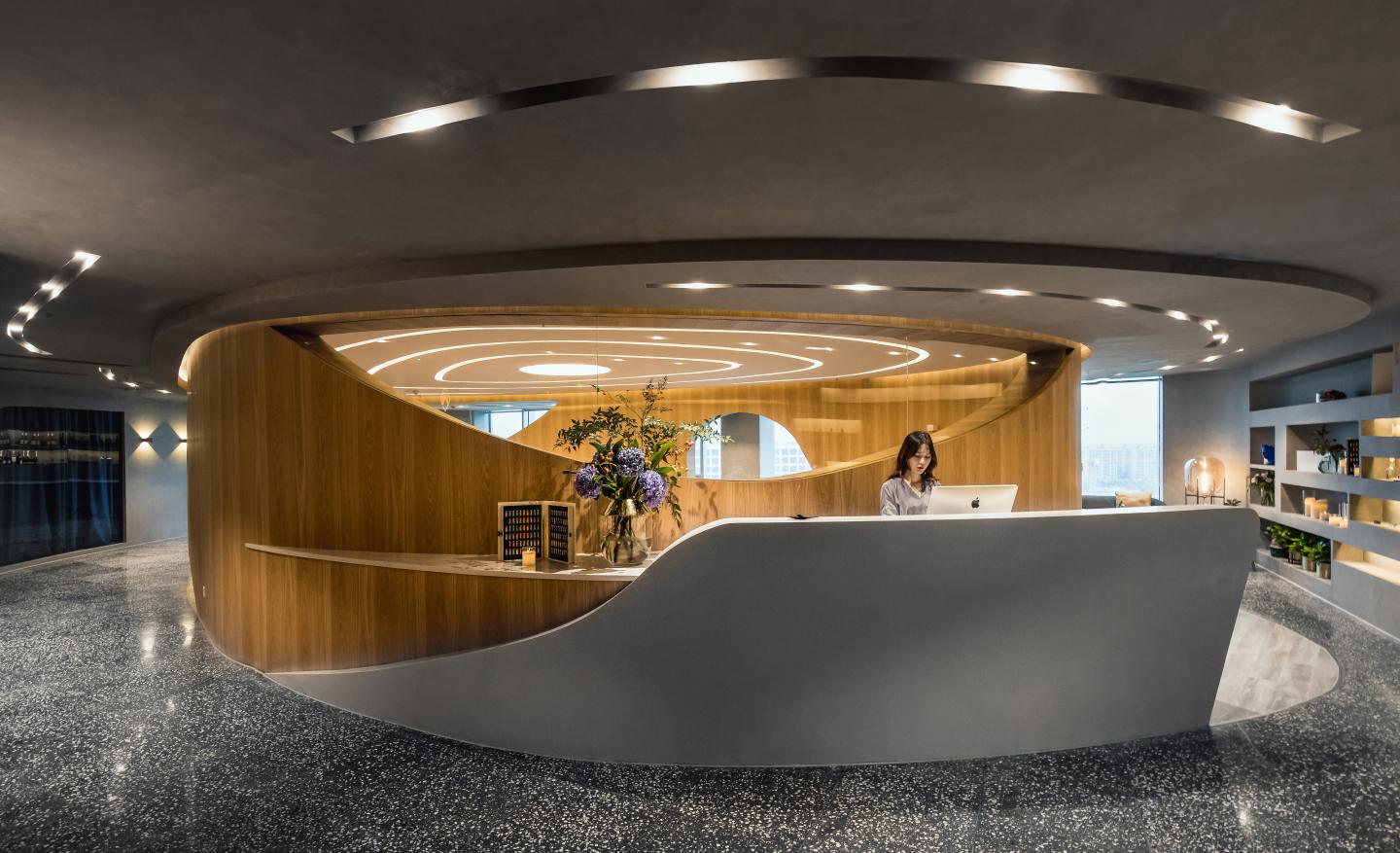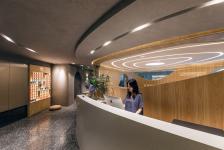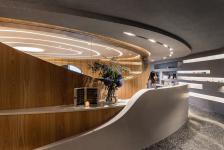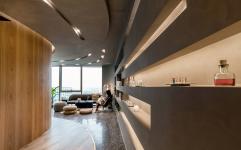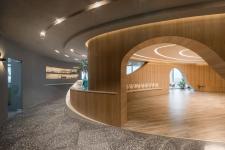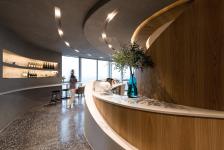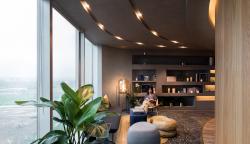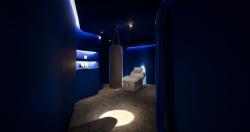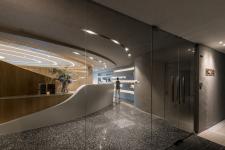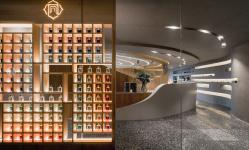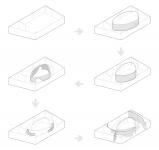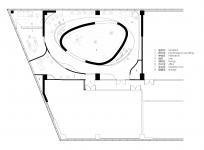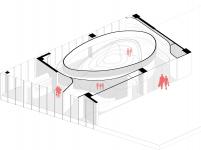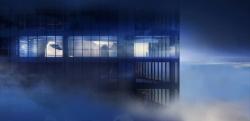Rainbow Arches is a brand focused on contemporary physical meditation and therapy, based on the theory and methodology of Chinese colorization energy. The flagship store is not merely a meditation and classroom space, but also a headquarter office for their staff and a prototype space for their future opening of new stores. The interior functions include: headquarter space, psychology consultation, yoga meditation, educational training, and interactive entertainment, etc. The design challenge is to fully understand the brand and their provision of services, and translating our ideas and understanding into a physical space framework with a strong identity.
The project is located on the 11th floor, T3 Building, Qibao Powerlong City in Shanghai. It is an office/commercial building with a preset space structure and plan. The most efficient layout is to distribute all the different functions into rooms along the curtain wall, however, we hope to create a more inspiring and spiritual space which can also be flexibly used in static and dynamic states. We would like to create an atmosphere for the users as if they are discovering unknowns while they are experiencing the space. Initially when we discuss our conceptions with the client, we talked about connecting architecture and nature at an abstract level – transforming the physical space with metaphysical meanings, such as a floating spaceship in the galaxy, or a state of being born when we were still protected in our mother’s body before coming to this world.
After going through comprehensive discussions about the design concept with our client, we fill in an oval space into the main space. The oval accommodates multiple space functions and activities, and becomes a true nucleus to the flagship store. Whether open or enclosed, it can be flexibly used under multiple activity scenarios - meeting and training space for their office staff, meditation space for the customers, and can also serve as an entertainment space. On the south-east corner there is a reception counter, and on the north-west corner there is a bar counter to provide snacks and drinks. The openings along the elevation of the oval geometry with curved glass allows transparency between inside and outside, and allows city view to be reflected on the surface of the curved glass. Two entry openings are located on the other two corners of this oval space, and the remaining interior functions are placed along this oval geometry to surround it.
2018
2018
Design Firm: BE-Hive
Website: http://www.behive-design.com
Contact e-mail: [email protected]
Gross Built Area (square meters): 300sqm
Project location: Room.1107, Building T3,No.2,Lane 399,Xinlong Road,Minhang District,Shanghai City, China
Material:Terrazzo,Artificial stone,Bronze,Sanfoot,Cement mixed paint,Curved glass,Water paint
Lead designer:Darcy Chang
Team:Stanley Chuang, Ouyang Jianqiu, Tianye Zhou,Yijun Chen, Sam Sun
Photo credits: Tim Wu
Contractor: Shanghai Xingbo
Clients: Frank Xu,Rainbow Arches
