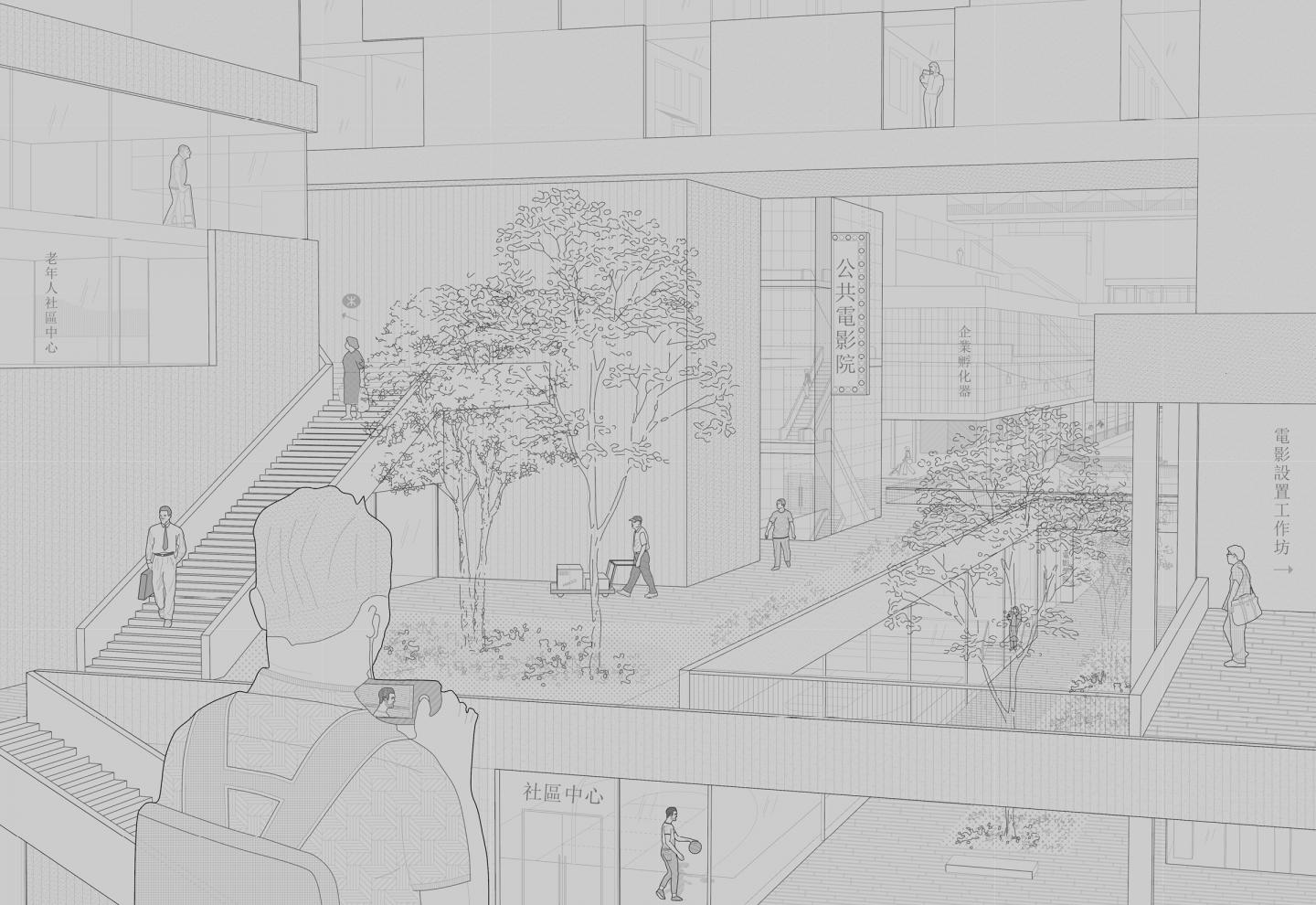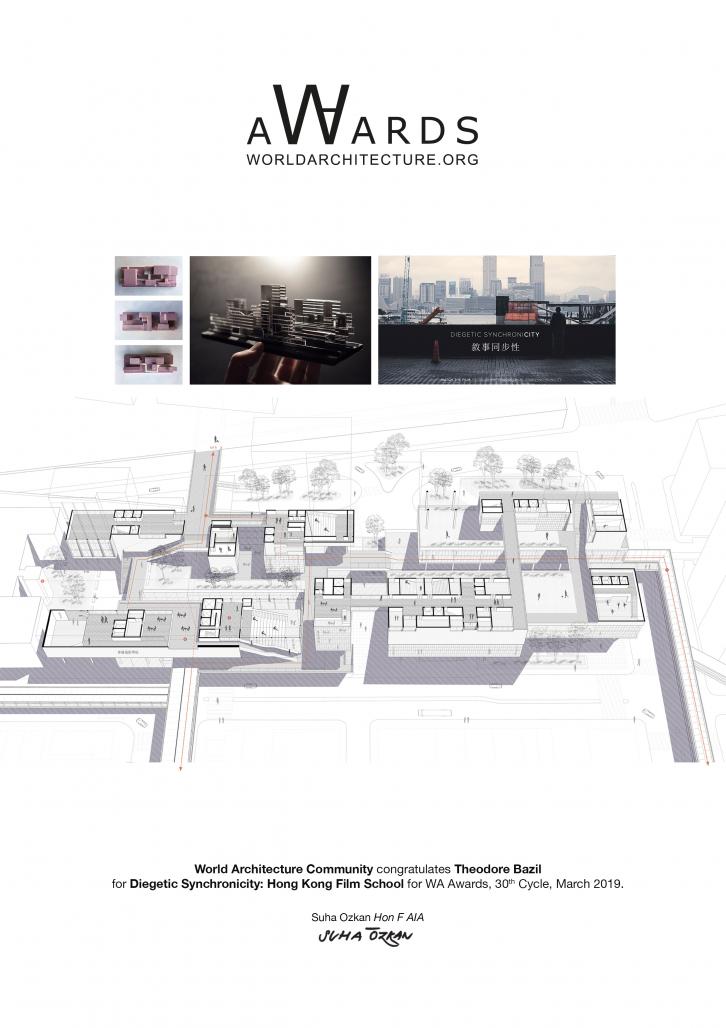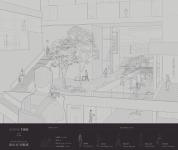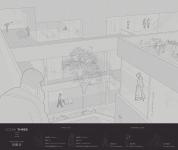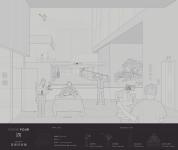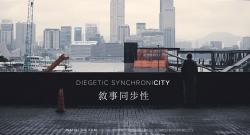The contemporary city exists in a state of perpetual synchronicity, whereby incidental and serendipitous events and non-events are given a complex stage set through which they can overlap, intersect, and converge: together cultivating a sense of collective narrative and meaning. In Hong Kong, the overwhelming hyper-density of pedestrian activity and circulation, the intense interweaving of programmatic and spatial uses along public circulation corridors, and the multiple planes of elevational articulation facilitate spatial and temporal moments which heighten a participant’s sense of synchronicity within this urban theater. In this theater, however, the participants are both the actors and the audience members, and the mediating element is the spatial and temporal frame.
The architectural proposal comments upon this perceptual phenomenon, and aims to amplify it by envisioning the site both as an extension, and as a spatial and temporal microcosm, of the city. A host of varied programs (film school, public theater, community spaces, etc.) are woven together into a network via the extension of the existing elevated public walkway system, which serves as both a system of connective tissue, as well as a fluid sequence of indoor and outdoor (formal and informal) stage sets. These urban “stages,” though comprised of countless individually unrelated stories and incidental happenings, take on the perception of a collective narrative through the architectural curation of episodic spatial convergences, temporal overlaps, sequential juxtapositions, and deliberately privileged visual connections between disparate programs.
2018
0000
The project began with the direction of a 3-minute on-location film focused on the spatial and kinesthetic qualities of Hong Kong. The programmatic strategy and architectural expression of the final design (a total of 28,000 sqm) were based upon a conceptual marriage between a reading of the site context, and the themes and ideas explored in the film. (Watch the film: www.theodorebazil.com/synchronicity).
ACADEMIC SPACE: 9,200 sqm
Lobby, Public Auditorium, Public Cinemas, Lecture Halls, Seminar Rooms, Faculty Offices and Lounge, Student Lounge and Social Spaces, Library / Film Archive, Soundstage and Film/TV Studios, Editing Suites, Recording Studios, Conference Rooms, Exhibition Space, Campus Bookstore
COMMUNITY SPACE: 10,000 sqm
Community Multipurpose Rooms, Recreation Center, Fitness Center, Athletic Courts and Recreational Spaces, Traveler's Hostel, Youth Services and Educational Amenities, Young Children's Day Care, Elderly Day Care, Elderly Social Center
COMMERCIAL SPACE: 5,800 sqm
Retail Storefronts, Restaurant, Cafe, Business Incubator, Private Office Suites
SERVICE SPACE: 3,000 sqm
Loading, Storage, Utility, Restrooms, A/V Equipment, Servers, etc.
Theodore Bazil / Prof. Esther Lorenz, University of Virginia
Diegetic Synchronicity: Hong Kong Film School by Theodore Bazil in Hong Kong won the WA Award Cycle 30. Please find below the WA Award poster for this project.
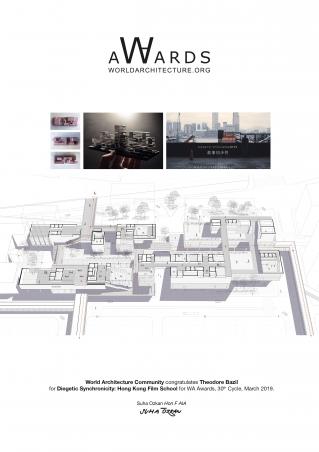
Downloaded 78 times.
