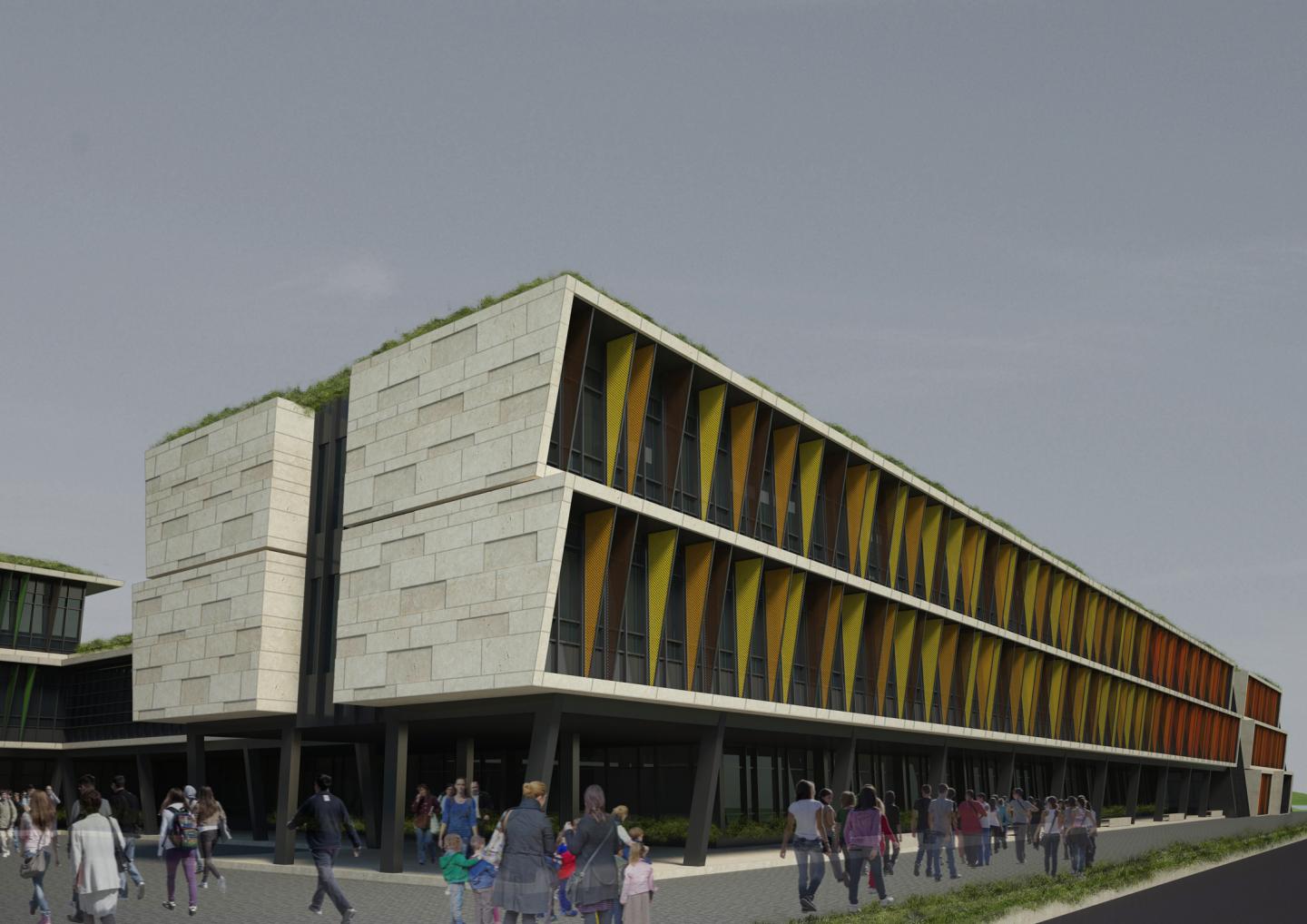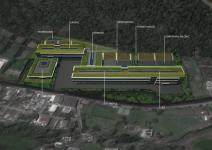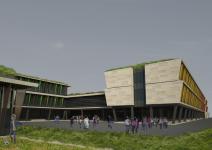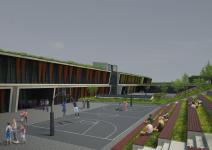The architectural studies of the campus, to be built by Akdaglar Construction and to be leased by a foreign related educational institution, have been ongoing at preliminary design stage.
Kindergarten, elementary, secondary and high school classrooms, libraries, laboratories and workshops, as well as common management offices, covered and open sports fields, indoor pool, conference and dining halls are included within the scope of the project.
The project site is located parallel to the motorway, on a plot with 13m level difference that is neighboring woodland. The layout plan and section of the functions of the program were solved in response to the natural lighting needs. Accordingly, dining hall, indoor sports facility, pool and conference hall areas were buried inside the slope of the terrain, whereas the classrooms, management and circulation areas were planned above ground.
The kindergarten was placed on the southern edge of the site as an independent structure with an iner courtyard, which is isolated from the rest of the campus by an encompassing garden. The elementary, secondary and high school classroom blocks were designed as narrow and long masses that span along North-South axis in accordance with the shape and incline of the site. Consequently, natural lighting and cross ventilation of classrooms were enhanced.
Semi open, sheltered spaces in direct connection with the front courtyard were created by setting back the ground floors of school blocks that were allocated to circulation and foyer areas.
In addition to the front courtyard and garden to be used for common gatherings and ceremonies, upper gardens with play and sports areas separated for age groups were created on top of ground floors. The upper gardens were connected with the woodland via a cascading landscaping, which will serve as spectators’ areas for open air sports fields, as well as for controlled access of students to the woodland.
Benefiting from thermal and acoustical insulation of the earth and vegetation layer, whereas continuing the neighboring green tissue throughout the site until the motorway were aimed by covering the kindergarten and school blocks with green roofs. Additionally, it is foreseen that the green roofs will host organic farming activities of students for educational purposes.
Management offices and teachers’ rooms were centrally located, in order to enable views to the main entrance and both lower and upper courtyards.
Vertical panels were used for solar control on West and East-facing façades of the school blocks. Perforated metal sunbreakers were colored with shades of colors of autumn leaves, in order to prevent monotony on the longitudinal façades while distinguishing elementary, secondary and high school areas from the outside. Travertine cladding was preferred on the opaque surfaces of the façades thanks to its qualities of being a local, natural, durable and beautifully aging material that emphasizes the merging of the project with the topography.
With the help of innovative sustainable technologies such as, rainwater collection and harvesting, greywater reuse, ground source heat pump, photovoltaic glasses and panels, cross ventilation with automated openings, energy and water consumption will be further minimized.
2018
0000
Ali Manço, Zuhtu Usta





