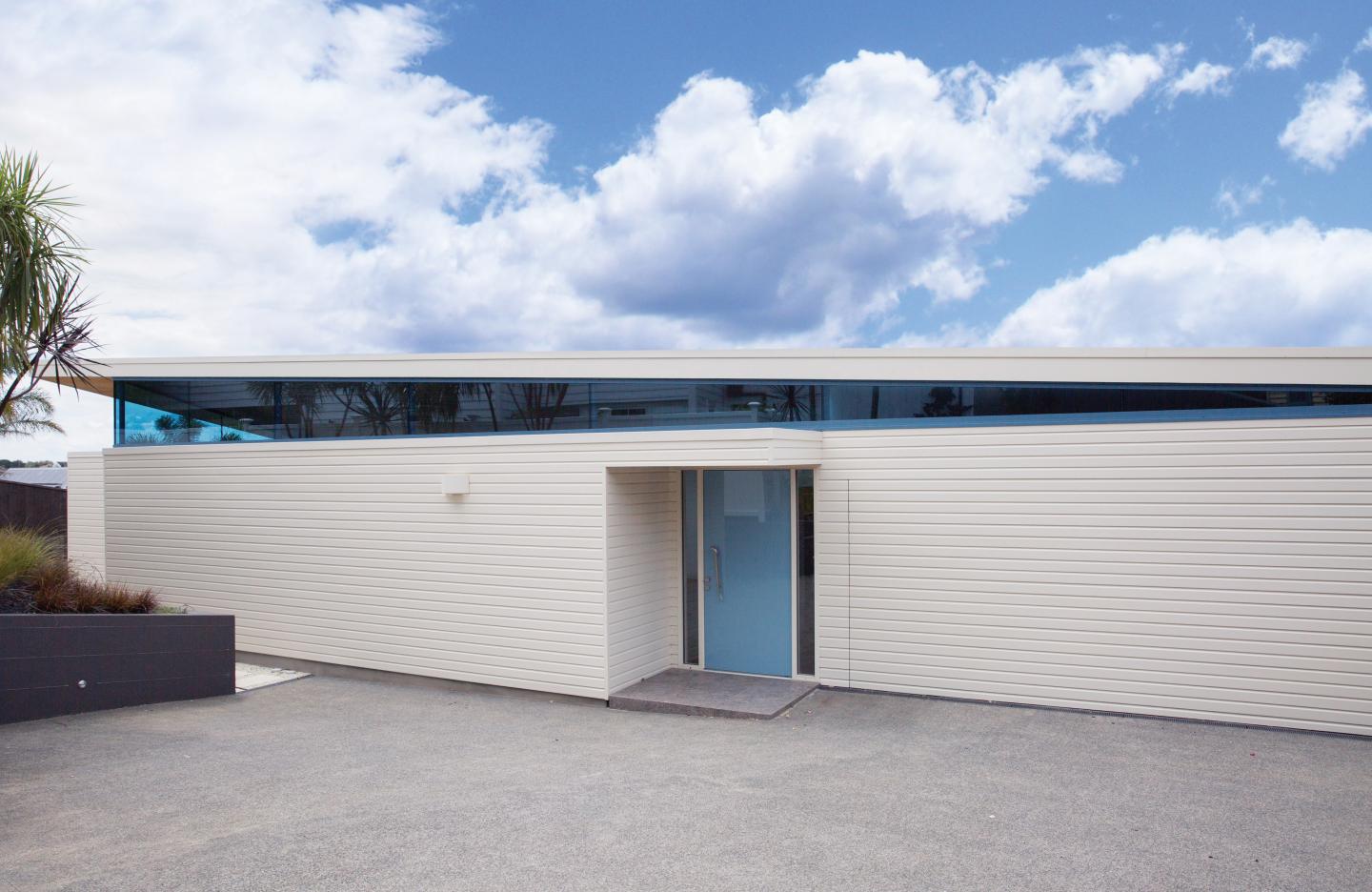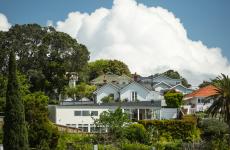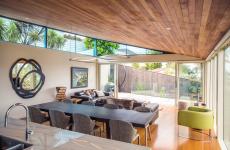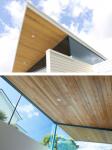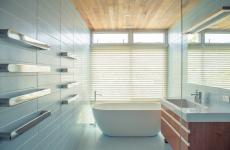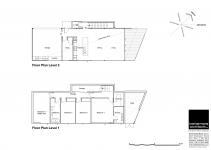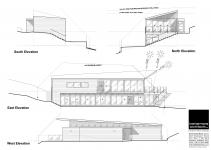The house is located on an ‘infill site’ in the leafy city fringe suburb of Remuera in Auckland, New Zealand’s largest city, with a latitude of 36.8° (comparable to Malaga in Europe).
The design challenge was to create living areas with all day sun, an outlook down a valley and maximum privacy to the neighbours house on the NW. The agreement with this neighbour was to keep the roof of the proposed building low to maintain his “valley view”. The buildings appearance had to be compatible with the neighbourhoods predominant traditional timber villas, yet the clients and architects wanted a contemporary design.
The solution was a simple two storey box with open plan living, study, guest toilet and garage on the top floor and 3 bedrooms, 2 bathrooms and media room on the ground floor.
The lower level is dug into the bank to allow level access to the garden from the bedrooms, while providing level entry to the house and garage at the upper level.
Having the main living spaces at the upper level allowed higher ceilings and maximum sun access to the living area. This resulted in a ‘twisted plane’ roof with a low pitch over the garage with an increasing pitch towards the living area and deck Thus the twisted plane accommodated higher ceilings to the open plan living areas as well as eaves, improving the the daylight/sun access from the west side.
Auckland Council height to boundary controls were used to their maximum potential by having no eaves on the S, E & W sides while providing a wide eave to the N sunny side thus creating a sheltered outdoor area.
All East and North facing glazing to living spaces and bedrooms is full height to draw in morning sun and valley views while the Western a tapered slot of glazing provides afternoon sun while providing privacy and protecting the valley outlook for the existing house.
Interior design clues were taken from the owners materials/colour preferences. He, being South Island born, liked South Island Beech, the material chosen for the living areas/bathroom ceilings and custom designed cabinets. Her favourite colour is blue; kitchen/laundry cabinetry/splash backs, front door and bathroom tiles.
2014
2017
