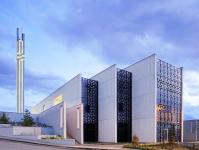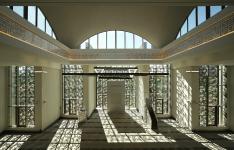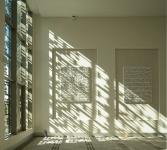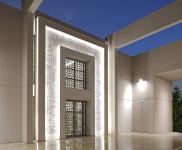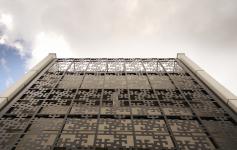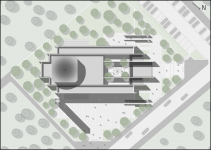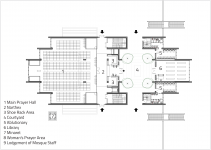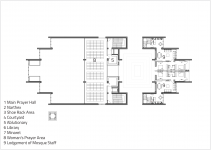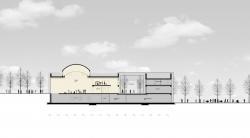A Peaceful Continuity Between Traditional and Modern Values of Cultural Accumulation
Prof. Dr. Celal Abdi Güzer
With their powerful and dominant iconography, based upon tradition, mosque architecture is one of the most conservative building typologies in Turkish context. On the other hand referring traditional and local values creating a sense of sustainability had always been a major challenge in modern understanding of mosque architecture. Yaşamkent mosque in this respect represents a research towards creating a sense of consciousness towards creating a peaceful continuity between traditional and modern values of cultural accumulation.
Located in a relatively small plot within the new development area of Ankara, which also gives its name to the complex, Yaşamkent mosque is search for balance between open and closed areas, modesty and expression, identity and convention as well as modernity and tradition.
The building is an outcome of topography where natural level difference is used to reorganize programmatic differences and creating a hierarchy between public and private entrances. The composition is based upon freestanding parallel walls not only defining the essence of interior space but also creating a transitory medium for exterior and interior spaces. As a powerful traditional element the walls are major expressions of architectural language. As they come together, limit and blur the boundaries alternative spatial experiences provided. Similar to walls, courtyard is a significant traditional element, which both unifies and separates the main praying area from library and less public areas like lodging. Courtyard is utilized as an instrument to integrate exterior and interior as well as soft and hard landscape. In the main praying hall a modest concrete dome not only used as a reference of tradition but also it upgrades the interior scale and provides significant mystique light quality.
Use of reinforce concrete and glass directly as a finishing element, the use abstract and solid geometries, modest simplicity and minimalist architectural attitude directly refers to a contemporary architectural language whereas abstract Kufic expression of minaret as well as the abstract motives of fences refer familiar traditional elements.
With all these characteristics Yaşamkent mosque must be seen as a challenge towards blurring the significant and ideological differences and popular architectural contradictions between traditional and modern.
2009
2015
Architect: A Tasarim Mimarlik – Ali Osman Ozturk
Consultant: Salih Bezci, Vecihi Yildiz
Project Manager: Omer Tunavelioglu
Contractor: BESA Construction
Structural Engineer: Yuksek Project
Mechanic Engineer: Metta Engineering
Electric Engineer: Akay Engineering
Text: Prof. Dr. Celal Abdi Guzer
Photographs: Fethi Magara
Website: www.atasarim.com
Gross Built Area: 2685 m2
Keim Concretal-Laszr – Concrete Facade
Cuhadaroglu Aluminium – Curtain wall eloxal mullions and transoms
Guardian Glass – Super Neutral SN70/37
Vitra – Sanitary Wares
Seranit – Ceramic Tiles
Ali Osman Ozturk (Principal Architect), Irem Aker Buyukkalay, Harun Karabulut, Ilhan Simsek, Tuncay Kaya, Niyazi Ayvaz, Erhan Karahalilogullari, Hasret Devran Ince, Mehmet Guner, Nil Ece Beken, Asli Altintas
Favorited 3 times

