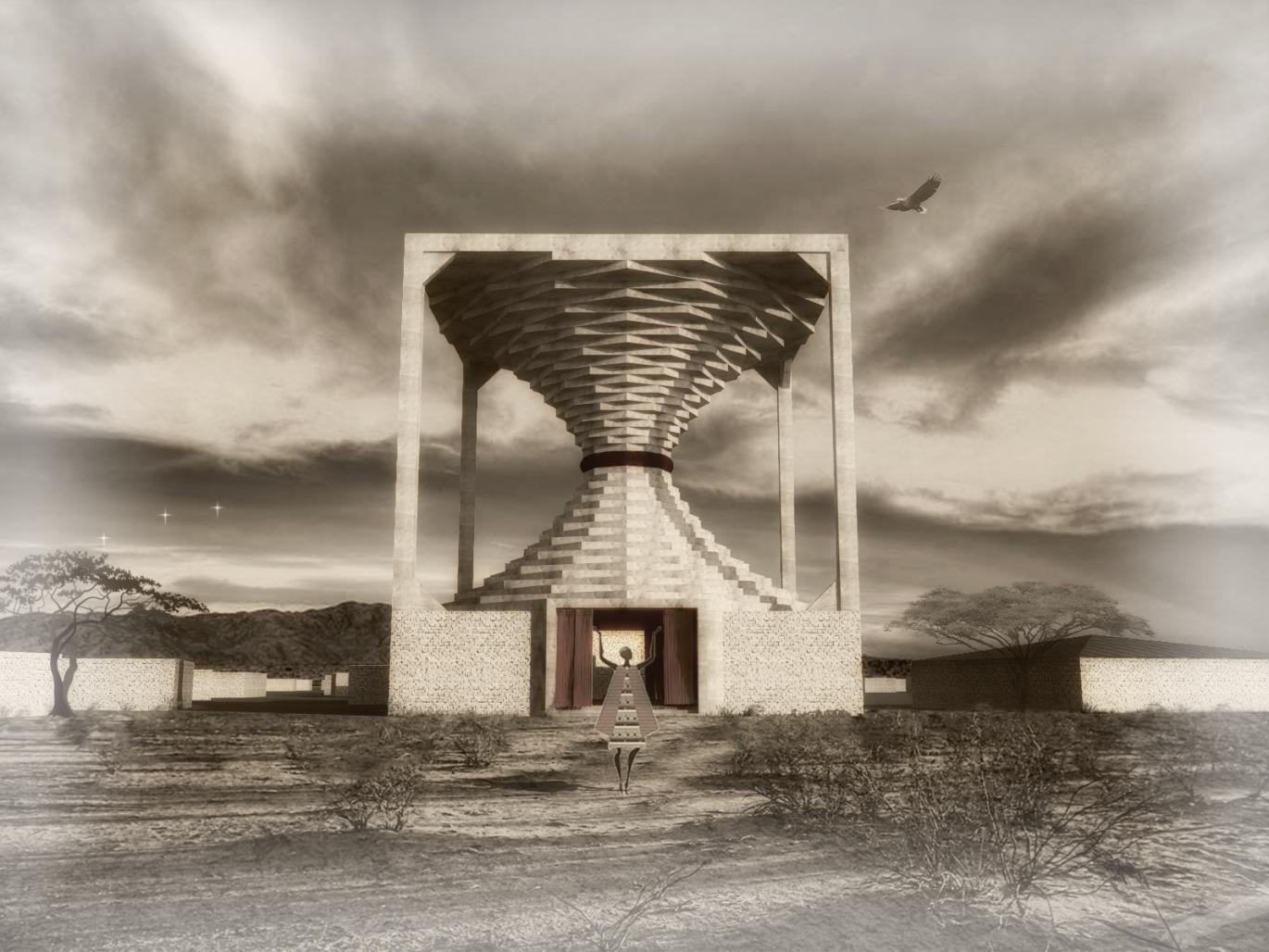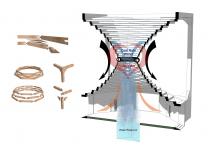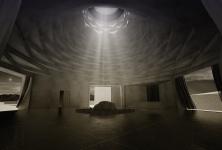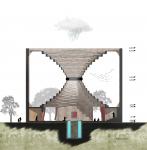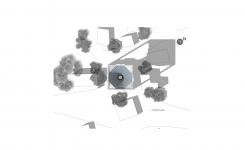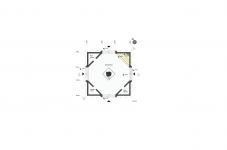The building was designed as a multipurpose sanctuary for the people who have a belief in Islam, Christianity and Animism in Tanaf city. The design concept was determined according to Tanaf's geographical structure and climatic characteristics. The problem of hot climate and thirst was the main driving force in design. Local conditions and environmental data show that a cubic form is the most suitable form for design.
The cube, which emerged with the volume given to the square structure of the space, turned towards the function with three axes. The first axle is Axis Impluvium, which creates a pit downward from the top of the building to collect rainwater. The second axis is Axis Mundi, which stands up from the center of the structure of the divine ascension. The movement created by these two axes in mass met an intercity. The resulting gap of the intersection provided the flow of daylight and rain water from above, and the flow of air from below. The third axis is Axis Qibla, which directs to the Kaaba in Mecca for the use of Muslims in the horizontal plane. These three axes have shaped the building.
2017
0000
HEYSEM SUHAN BEYAZTAŞ
