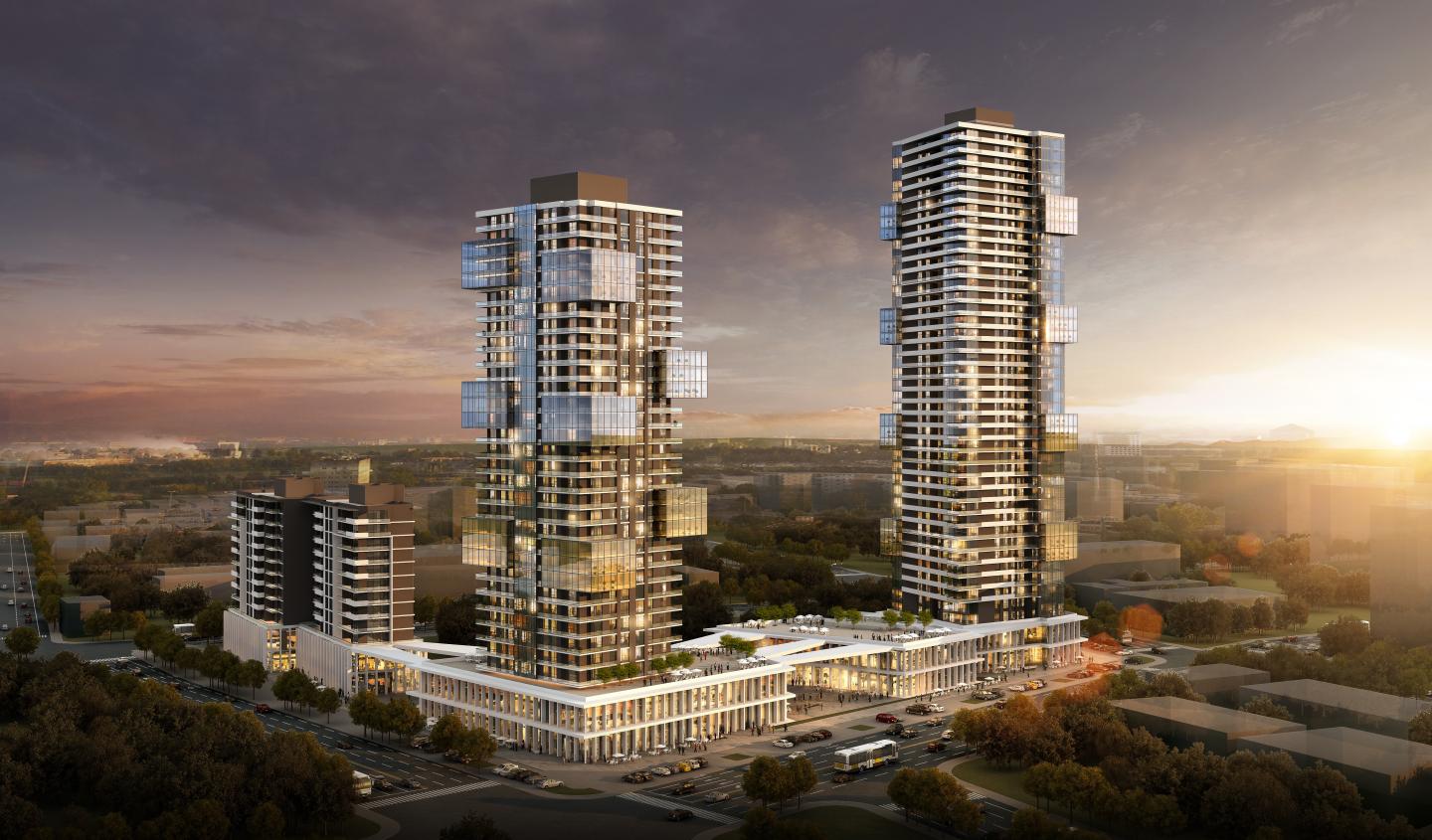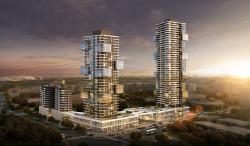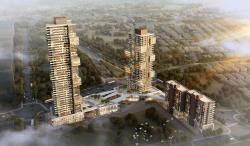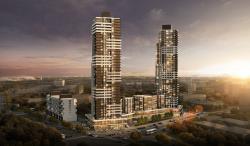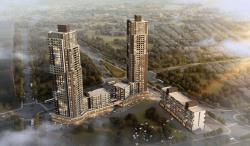Project is located at İskitler working area, Altındağ which is one of district of Ankara, Turkey. This business area needs residentials and more organized commercial units. According to detected needs, this project is designed different type of residential units with commercial ground floor connection. Two towers and horizontal blocks are placed at two connected parcels, their floor heights are twenty-five, twenty-eight and thirty-four. Nearly 30 commercial units and 406 different residential units with several social facilities are placed. Project has aim to meet needs of different residents such as students’ groups, big and small families. Façade design is created according to sun path and view orientation. By using different type of units, a pattern is formed with balconies and winter gardens. For commercial part; façade is ensured to be transparent for increasing visual connection. In addition to that, they have physical connection with street.
2018
2018
Total Construction Area: 120.000m²
Project Group: Evren Yiğit Architects
Landscape Design: Evren Yiğit Architects
