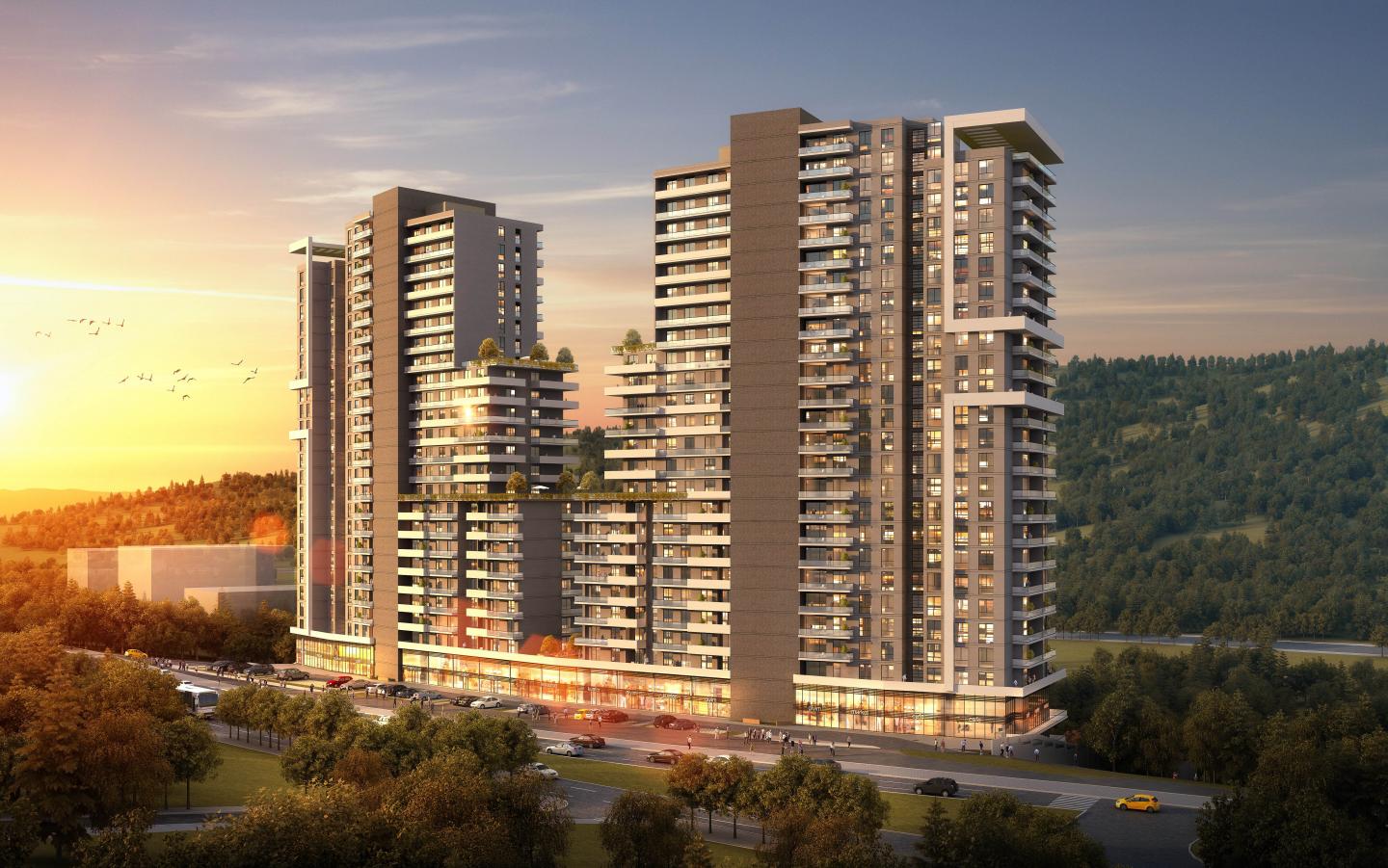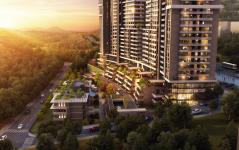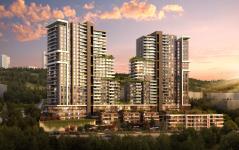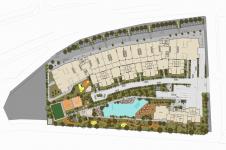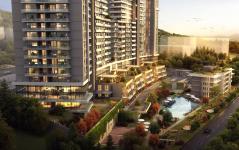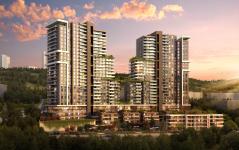Paflagonya Project location is in center of Çankırı, Turkey. The project is designed as two high rise building connected with ground floor area. In front of that blocks, four 3-storey blocks and also one 4-storey block are placed where is the location of social facilities such as kindergarten, playing areas and gym.
The separated 4-storey block has 3+1 units which are nearly 125 square meters well-planned four units are located at each floor. In the high-rise blocks, used soft colors in the façade with the well-balanced combination of white. There are different kinds of units like 3+1, 4+1, 5+1.
In the third part of building becomes smaller to create terrace that is able for all kinds of using. The four 3-storey blocks which are connected with the tower from ground floor, designed like villa comfort in the first floor also added 2+1 units each floor.
The ground floor area designed for commercial stores, used by all city dwellers because it nears the street that provides easy access from all sides. Therefore, market, shopping areas, hairdresser, bookstore which are so necessary for also residents. For all site dwellers, project provides safety services all day with guide service and controlled parking garage.
Project contains recreational facility areas such as walking trail, gymnasium, swimming pool, playground that allow families for spending quality time. Also offers lunch pleasure at the pool side restaurant within garden.
2017
2018
Total Construction Area: 86.871,75m²
Project Group: Evren Yiğit Architects
Owner: İkizler Construction
Contractor: İkizler Construction
Structure: Mn Engineering
Mechanic: Bayhan Engineering
Electric: Alfa Engineering
Interior Design: Evren Yiğit Architects
Landscape Design: Çevre
Website:
http://www.evrenyigit.com.tr/
