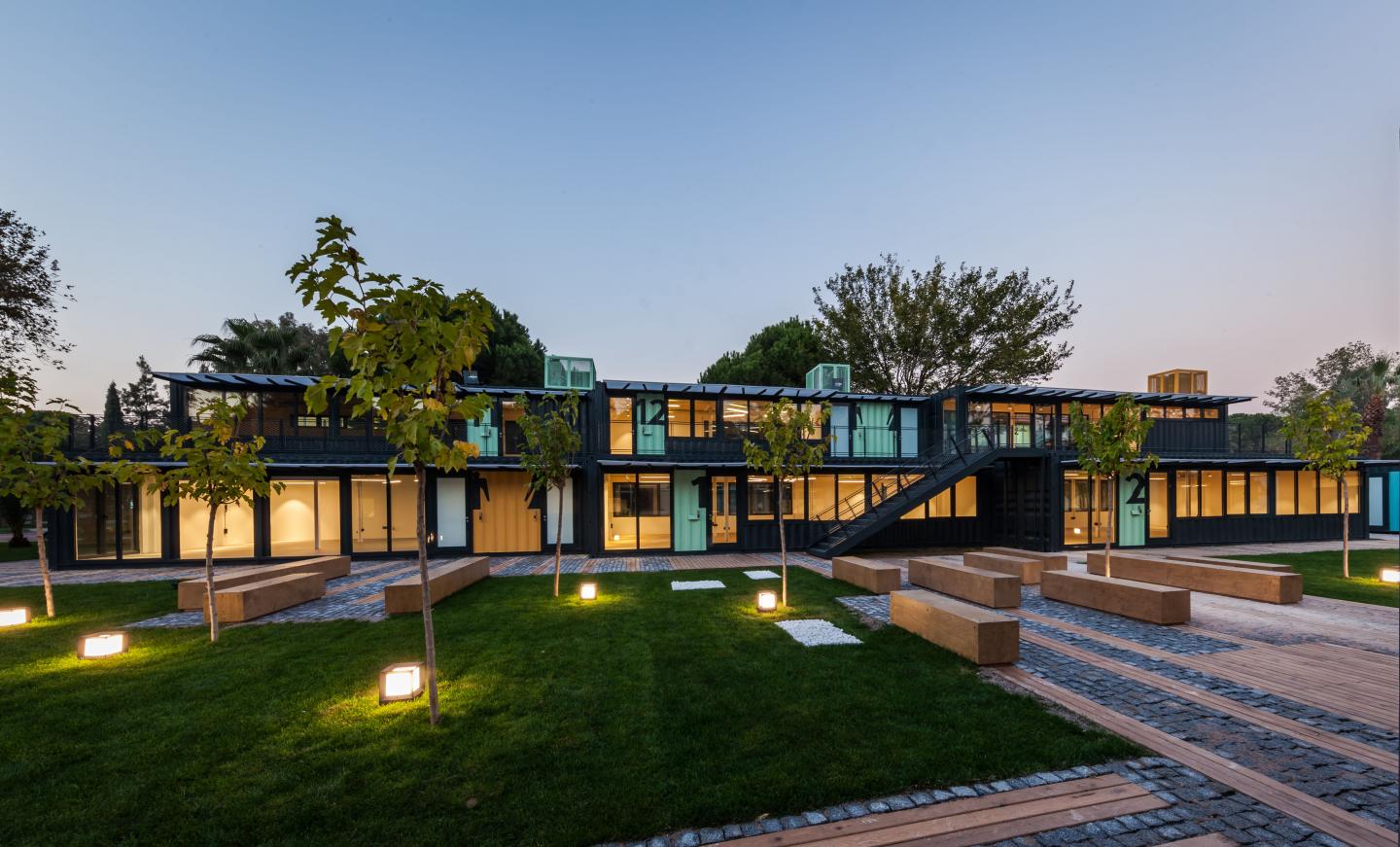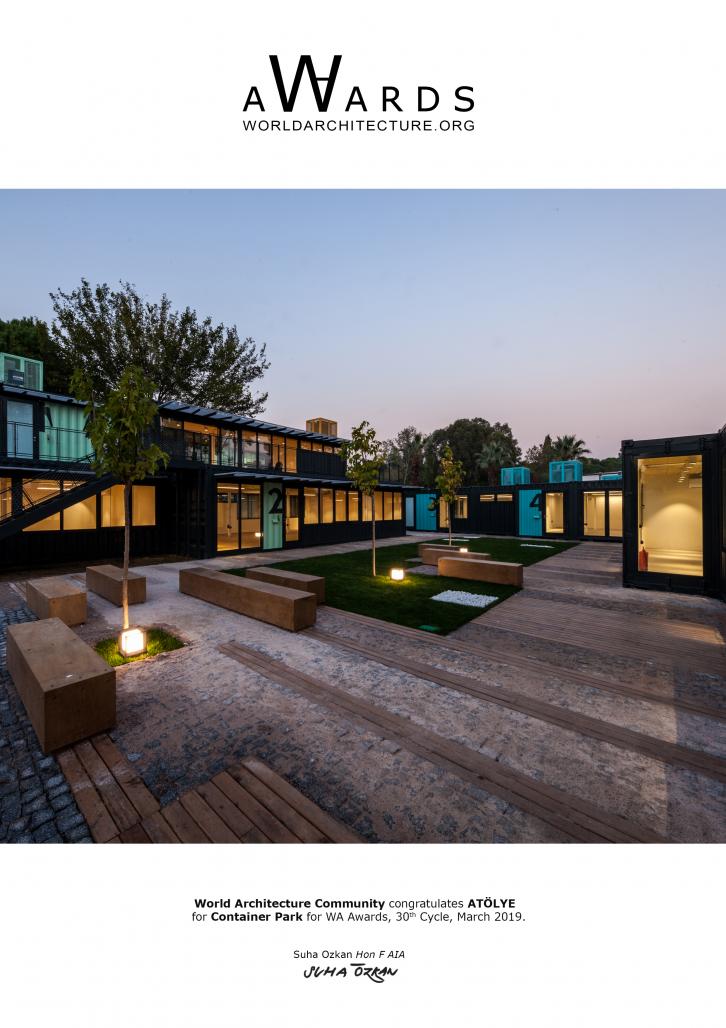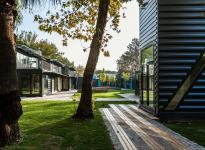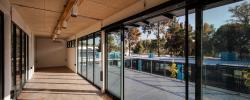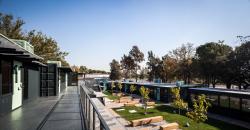Container Park is a unique project where architecture contributed not only to shaping spaces in a resourceful way, but strategically fostering a new culture of ecological sensitivity and community-driven research, nested within a large public university campus.
By recognizing the nascent need for productive relationships between education, research, and industry, EGE Technopark approached ATÖLYE to help envision a facility that would foster interdisciplinary collaboration and anchor the emerging Technopark in the heart of Izmir.
The programmatic structure of this campus is coupled with “catalysts” such as a hackerspace, hybrid gallery and social spaces that encourage interaction among all members of its community. Container Park combines an ecological and future-proofed design which overall acts as a prototype of the R&D campus.
The building is designed to bridge the gap between different fields of sciences. The architecture is designed with the intention of the members of its community to cross paths and interact for the cultivation of future projects. The hybrid gallery leverages cross-disciplinary projects, providing the residents with their needs of a multimedia space for presenting unique outcomes.
Container Park is site-specific in all senses of the word. By repurposing locally acquired second-hand shipping containers located 12 km away in Izmir port, the design team was able to upcycle an underused site with underused construction materials. Looking into the site, solar orientation, existing campus circulation routes, wind angles, tree-shaded areas and the contours of the previous building helped craft a meaningful and financially viable programmatic division, volumetric arrangement and ultimately a fluid user circulation. Storyboard of possible user interactions helped communicate the importance of catalyst programs around art, design and technology. Meanwhile, a vertical ‘beacon’ container, an inner courtyard, narrow cross-circulation corridors, and ample seating spots enable spaces for prospect and refuge, as well as spontaneous encounters and play. Unlike the traditional campus buildings with static entrance and exit points, Container Park is a humble centrepiece that can be experienced in a versatile manner.
Container Park is designed to be environmentally sustainable. Aside from material recycling and reuse, the project exhibits a full gamut of environmental strategies. By placing container modules with maximum north-south exposure and narrow cross sections, the design maximised the ability to use passive solar strategies coupled with natural ventilation. Existing trees, optimally designed shading devices, solar coated southern windows, thick insulation, efficient air conditioning, natural materials such as cork, and LED lighting systems all helped minimize the building’s environmental impact.
Programmatically, by placing interaction catalysts across the site, envisioning sections of the container facades as a workable canvas for muralists and designing for easy dismantlement and relocation, the project becomes a manifestation of a building as a prototype, one that entails galvanizing a talented community in Izmir and beyond.
2015
2015
Project Team
Batuhan Türker, Begüm Ural, Buşra Tunç, Engin Ayaz, Murathan Sırakaya, Nesile Yalçın, Nujen Acar
Project Lead
Nesile Yalçın
Photography
Yerçekim
ATÖLYE (strategic consulting, sustainability consulting, architectural design, landscape design, project management, site control), Antre Design (architectural consulting), Venta Mühendislik (mechanical), Sinapsen Elektrik (electrical), Methal Mühendislik (static analysis), Parça Proje (lighting consulting)
Container Park by ATÖLYE in Turkey won the WA Award Cycle 30. Please find below the WA Award poster for this project.
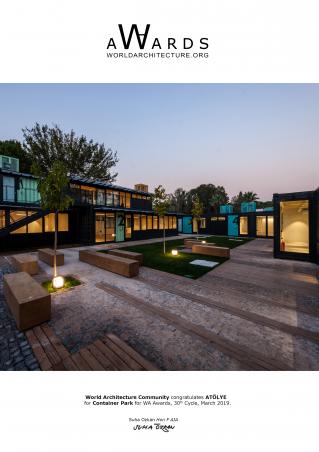
Downloaded 51 times.
Favorited 5 times
