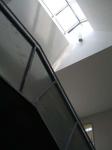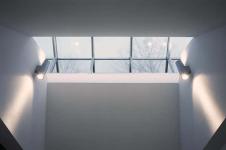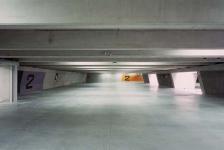Underground parking and temporary square Ex- Caserma San Marco
Conegliano, Treviso, Italy
The underground parking and temporary square occupy the space of the old military square of Caserma San Marco.
The main aim of the project was that of mantaining the void space both above and below.
The Municipality was convinced to eliminate the possilibity of parking on the square which was, for this reason, designed with river stones and wood paths in order to be unaccesible by cars.
Underground a 16 m wide structure designs the parking letting natural light and ventilation arrive to the deppest level in the central part of the space.
The ticket office has been designed inside an existing building which was connected underground with the parking and becomes one of the security exit. The other two are simple concrete volumes covered with glass and differently coloured inside.
2004
2006
Client: Coneglianoservizi s.p.a.
Floor area: parking 6.000 mq, square 7.000 mq
Architects, managment and art directors: C+S Associati, Carlo Cappai, Maria Alessandra Segantini
Structures and work supervision: Giandomenico Cocco, Tecnobrevetti s.r.l.
.jpg)
.jpg)
.jpg)
.jpg)
.jpg)
.jpg)




