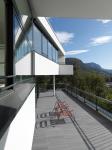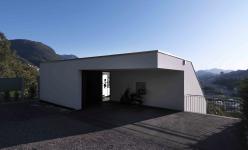Nestled on the Alpine slopes north of Lugano, this house is characterised by a volumetric architecture that emerges from the terrain and follows the natural contour of the land. Its constructed volumes embrace the land in an organic and fluent sequence of spaces, each relating to each other and to the surrounding landscape. In order to communicate an identity and a language to the inhabitants, the project has a strong and precise form, its clearly identifiable geometric structure delimits an organised development of spaces. Carved in a clear square geometry, the spaces meet the slope and extend in a spiral, fluent movement that continuously changes the perception of the space and its relationship to the exterior, offering striking panoramic views across the hinterland and to Lake Lugano.
2007
2009
START DATE 2007
COMPLETION DATE 2009
SITE AREA 1030 m2
BUILDING AREA 700 m2
TOTAL FLOOR AREA 207 m2
LEVELS 3
MATERIALS main structure underground: reinforced concrete, main structure above ground: reinforced concrete and steel, windows: insulated glass, thermocoated frames
FINISHES internal wall cladding: mineral painted plasterboard, interior flooring: stone grés tiles.
Design collaborator Michele Alberio
Interior design Davide Macullo e Marco Strozzi
Works supervision Direzione di Lavori SA, Lugano, Switzerland
Structural engineer Ideal Ingegno, Switzerland, Ing. Luigi Pellegrinelli
Building engineer Franco Semini, Switzerland









