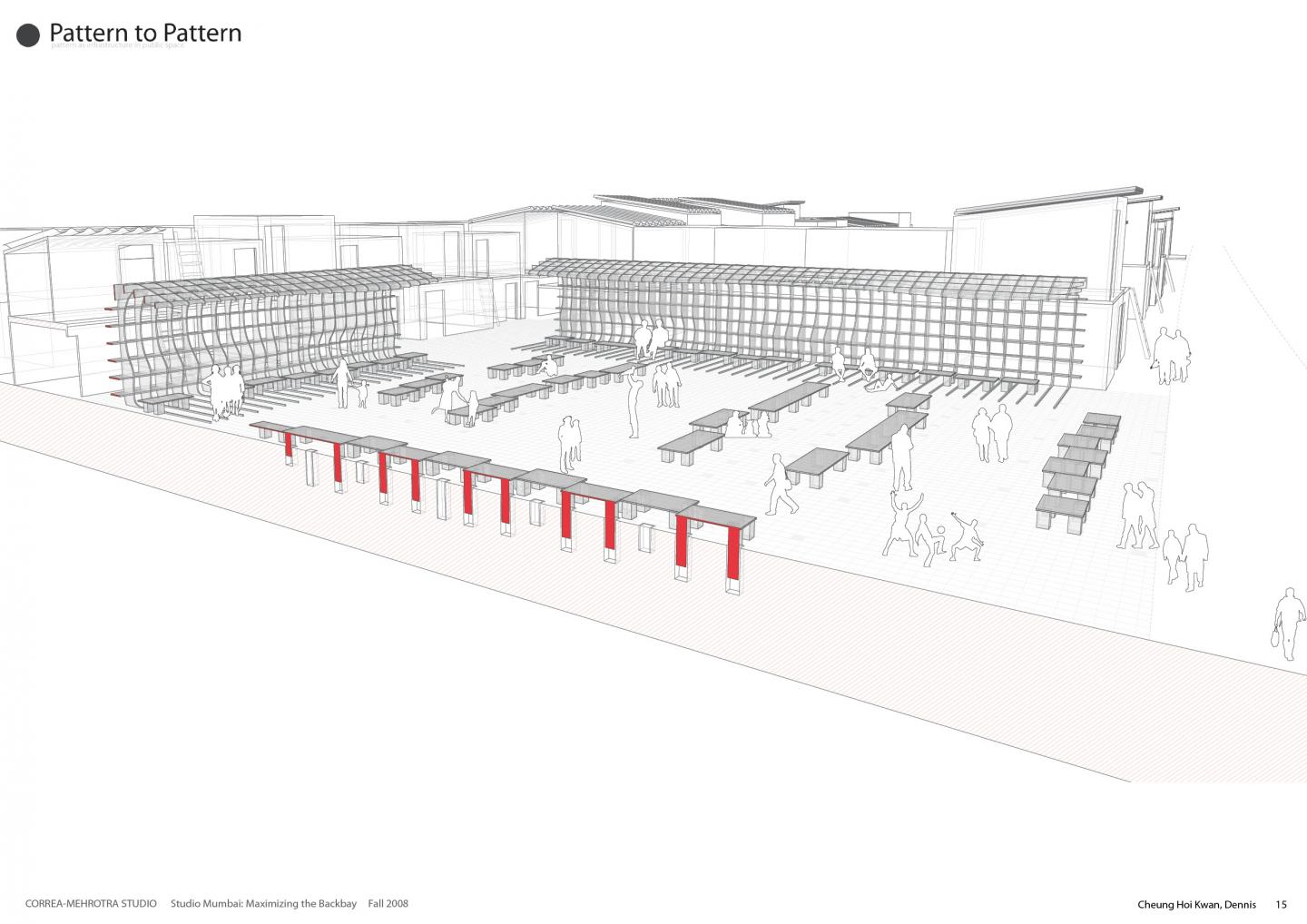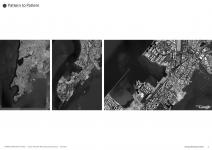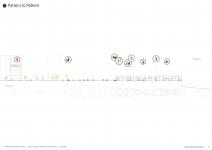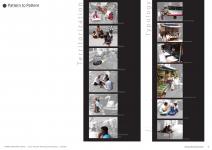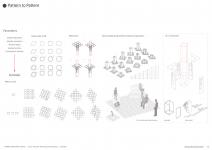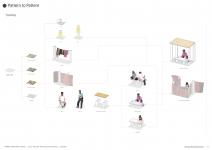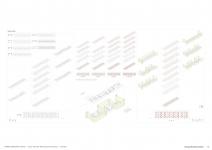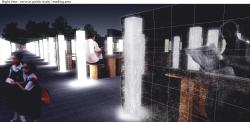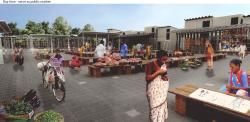Today, 1 in 6 of the world population lives in a squatter. It will increase to 1 in 4 in 2030 and 1 in 3 by 2050. Soon, the one sitting either to your right or to your left will be living in a squatter. There is an urgent need to rethink the current living condition in the slums in order to design a new typology that supports future growth of the population. Since problems are local, solutions have to be local.
Taking the essence of come-and-go of the service that actually takes no space, it is then to be merged with the flexible quality of a wet market taken in the slum to create an improved typology of settlement that provides living environment with better open space and infrastructure.
The project emerged from a series of observation of the social phenomenon that reflected the urgent need of public spaces in the extreme living density of Mumbai. The order that inherited in the chaotic world was revised and enhanced to embrace the rapid growth of community such that society will no longer be restrained by the infrastructure but facilitated instead.
So how would the pattern of the inhabitant inform the surrounding by forming its unique arrangement? How would it be received, abstracted and projected back again to the public? Would the reinterpreted pattern be able to express its internal order as a language to engage the public while tackling certain social issues?
Yet hygiene remains questionable as the living density continues to rise. Diseases can be transmitted very rapidly. These living conditions are certainly rated high risk in having transmittable disease outbreaks.
Seeing all these, patterns of activities observed were documented and studied. A system of infrastructure is designed with a layer of patterned openings which allows pegs to be pulled out from the ground at different heights. This infrastructure is imposed in the ground. The choices of heights correspond to the activities that users of the area mainly do. In order to increase the degree of control towards the activities happening in the site, a series of optimization study was done against the ratio between openings and ground, such that a design that strikes a balance between users’ wishes and architects’ intentions emerged.
2008
2008
