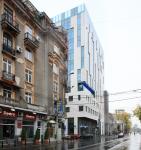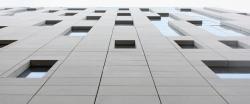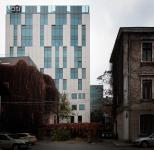Calea Victoriei in Bucharest is the most prestigious boulevard, and one of the most desired business locations in the city. Bluhouse decided to continue the works, started in the year 1996, in order to complete the office project. They commissioned AFR-PZP to reevaluate and redesign the building in order to comply with the requirements of a class A+ building and with the new needs in what concerns the parking spaces. The result was to break the raft in place and to modify entirely the building by keeping just the approved volume.
The new design is a simple one that is integrating the project into the old historical area by materials for the façade and details of the shell. This way it was used the lime stone for the facades, the metal grating for the entrance glass wall, the portico and the logia on the third floor.
2006
2009
15000sqm
3 basement levels
10 level above ground
45m high
Arch. Liviu Zagan, Arch Dan Balaneanu, Arch. Costin Beekman, Arch. Razvan Blendea, Arch. Robert Popescu
Favorited 1 times
.jpg)
.jpg)







.jpg)
