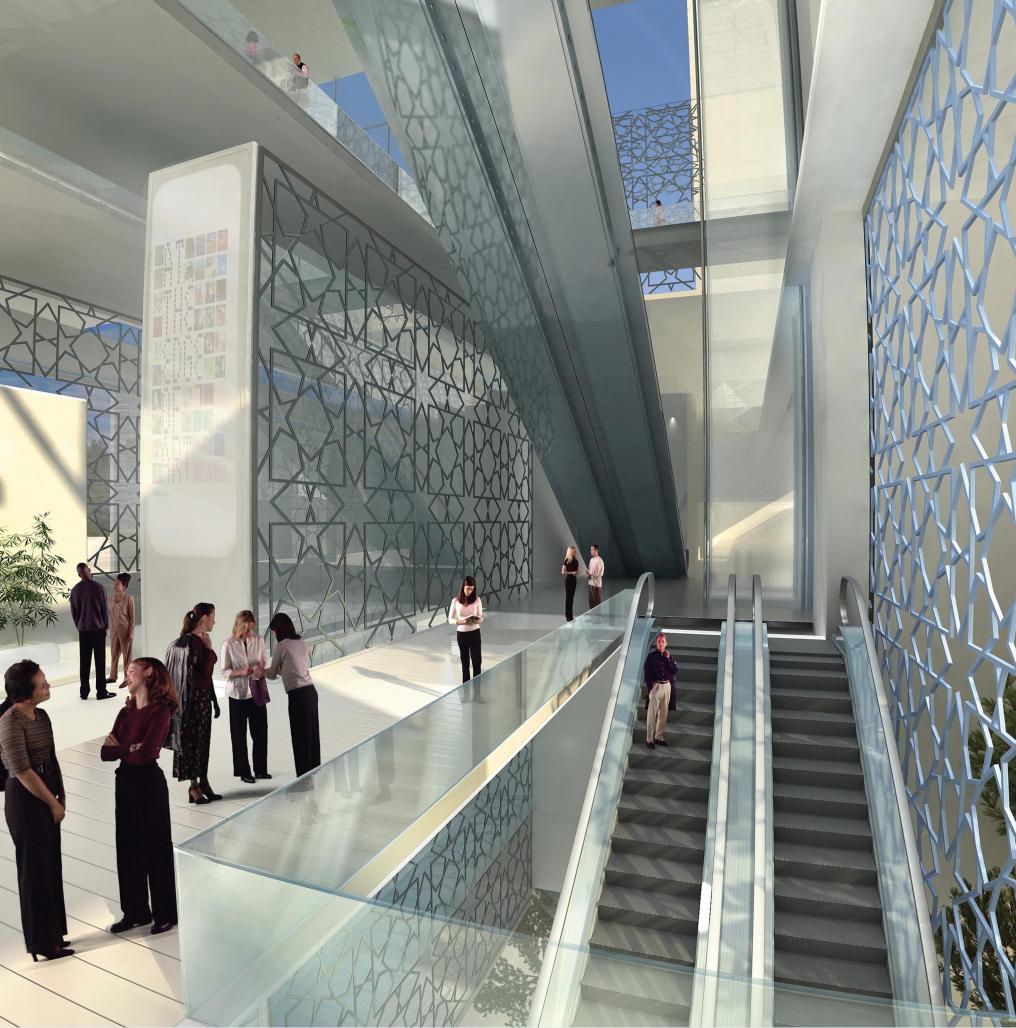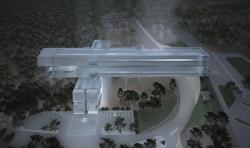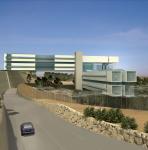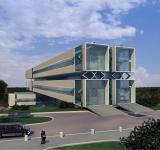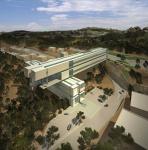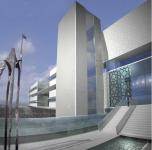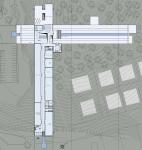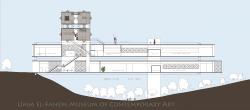Umm el-Fahem Museum of Contemporary Art - Competition
New forms deriving from the Muslim arabesque element were explored in the design of the Museum. The arabesque serves as generator of form, both in cross-section and in the buildings facades. The arabesque element becomes an extrusion, and is assembled in the structure which is divided into two wings, 4 extrusions each.
The unusual site has three dramatic levels. In order to minimize environmental damages, each wing leans on the edge of the cliff and on a pillar rising from the bottom of the valley. This enables as little disturbance to the terrain as possible.
In order to enable efficient use of energy resources: indirect light enters all of the presentation spaces via a skylight, and is diverted and reflected off the walls. The Mashrabiya serves as a pergola and shades the balconies, some of the sculptures and the spaces.
The sense of orientation is easy and clear throughout the structure, and its axial construction illustrates the orientation with no need for a map or signage. Movement throughout the presentation spaces is linear. The width of each of the halls is 8 m or 18.5 m, and could reach almost 100 m in length. The halls are divisible into flexible spaces with partial partitions running on tracks or rotating on hinges.
At the far end of the hall is an opening overlooking the landscape.
2008
2008
The Mashrabiya element features in the facades even at the structural level, as the construction itself is assembled of two connected layers of Mashrabiya.
11000 sq.m.
Sharon Neuman, Yael Sternheim, Sharon Wolman
Favorited 1 times
