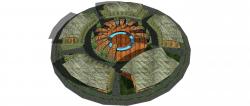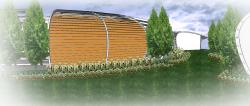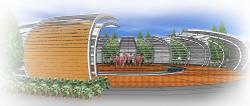The building is all about giving the poor minor ehtnic groups the opportunity to use their dancing skill that has been pass down through generation as a way of forging a brighter future. It was also an opportunity to utilise their handicraft skills and encourage them to have a go towards a small handicraft business. There is a demand for local handicrafts by the tourist community.
The design was based on local botanical, vernacular, culture and opportunities. As the supply of timber is decreasing dramatically due to illegal logging, there is a need for an alternative, hence the bamboo. Bamboo is grown for export but not fully utilise in the country, so the usage of bamboo in this building would hopefully boost its reputation and export. Bamboo is utilised primarily on the secondary structure and panels, while rattan is used on the facade design. Timber wil still be used as this structure is used as a catalyst to introduce bamboo into the construction industry in the country.
The shape is based on the analogy of the biggest flower in the world, the Rafflesia which resides in the state. It led to the building in having a central core with 5 exterior petals. The central core would be the central stage with 4 practice halls and 1 restaurant/gift shop. The space in between the petals and core would be a garden that is filled with agricultural plants. I am using agriculture as an alternative landscape ornament to the conventional flowers. It not only provides a colourful surrounding, it can be a source of food to the nearby poor community. The facade pattern depicts a metaphor of the cultural dances and its natural surrounding in the region. It mirrors the Sumazau dance, where the dance tells a story of 2 birds, alongside the Mount Kinabalu and Crocker Range on the facade.
2010
Favorited 1 times




.jpg)


