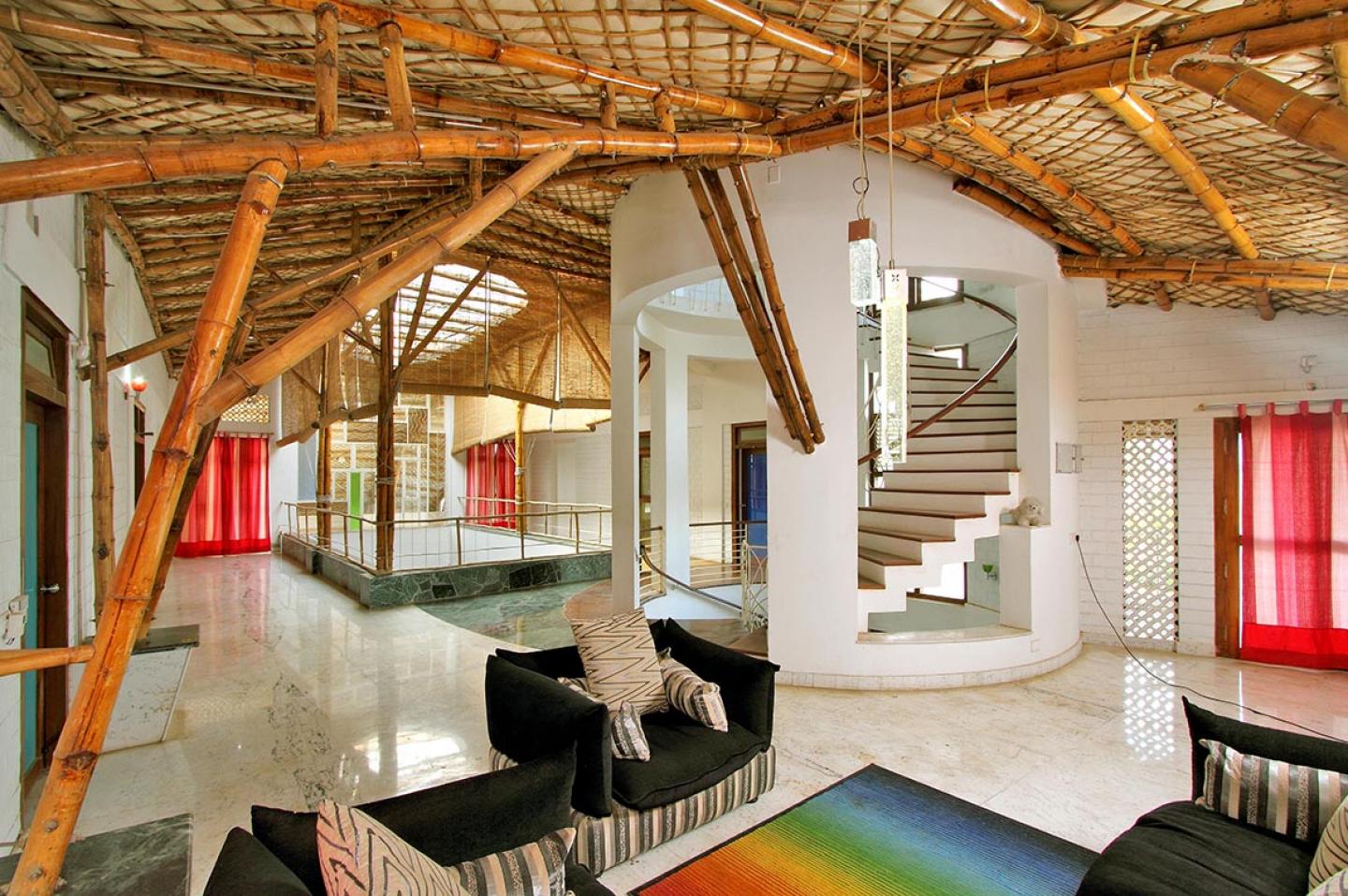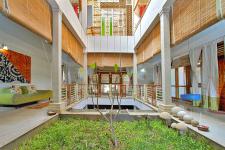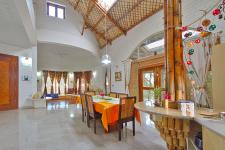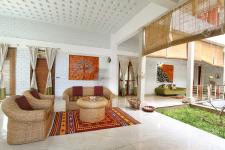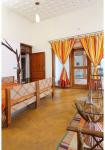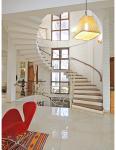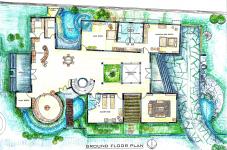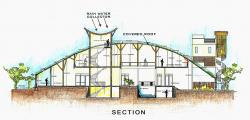Bangalore, hailed the Silicon valley of India, is one of the fastest growing cities in the world. Thousands are migrating to Bangalore everyday, further loading the infrastructural services of the city which is already in a collapsed state. The Garden city of yesterday is experiencing a burst of infrastructure and building construction activity to cater to the ever increasing population. Flyovers, roads, underpasses, etc are being formed, creating tones of waste, cutting millions of trees, creating pollution all over Bangalore, disturbing the soil Strata, water table and so on, very unsustainable Exploitative Isolated Developments.
Aditi Greenscapes is a residential development proposing to grow their own water on the site, use all the waste as resource, and produce electricity on the site and so on - IN SHORT RUN LIFE WITH WHATEVER IS AVAILABLE FREELY ON ITS SITE !! It is being privately developed as a residential layout of 4.375 Acres behind Jakkur Flying Club. There are 5 lakes within 5km radius of this layout. They are encroached and polluted and need urgent rejuvenation (last month work has started on these lakes) . There is no water supply and sewage system in this area ( though BDA collected the development charges years ago).
The House of five Elements is located in this Aditi Greenscapes residential layout.
At any point in the house, one can feel the presence of the five elements of nature: water, air, earth, light, greenery. The house is spread along the east west direction, facing north. The spaces in this house flow and merge with each other, courtesy the two level open to sky courtyard with a waterbody. Totti , open kitchen and dining with a double height. There are three bedrooms and a drawing room, around the courtyard, which helps in cross ventilation. It has three skylights – one above the courtyard, and the others above the kitchen and verandah towards east. The first floor consists of two bedrooms with terraces and balconies. The rendezvous doesn’t end here –nature and interior spaces seamlessly merge into each other, coupled with Bangalore’s salubrious climate. The consequence is a house nestling in nature.
Measuring up to the target issues for sustainable construction
*Quantum change and transferability
A prototype of Bamboocrete wall from prefabricated panels are made. It has been used as niche in the first floor. A green shell roof over bamboo lattice grid is done over bamboo supports. Thorough documentation of project workshops, tests, training programmes for dissemination of information to propagate the Low energy or Zero energy concept of Sustainable Communities.
*Ecological quality and energy conservation
Use of Natural light, ventilation has been attained by given large windows with louvers and increased floor heights , skylights and ventilators. A Rainwater Harvesting sump of 75,000 ltrs has been built and 500ltr of recycled water treated by DEWAT system is used for gardening and flushing everyday . The electricity required for this house is being generated by solar wind hybrid technology.
*Economic performance and compatibility
Local simple construction methods are used. Low cost garden is proposed. There is use of fly ash for blocks and mortar, simple indigenous technologies to solve complex problems. Local, recyclable, natural materials with minimum processing like bamboo, stone, mud blocks, terracotta etc is used for the construction. Passive solar principles and wherever necessary active solar systems have been used.
*The Bamboo Roof
The house is designed on the principles of Sustainability and hence is designed with multiple green roofs and terraces to compensate its foot print by more than 100%.
• One of the bamboo roofs is a 3500 sq ft double curve concrete roof with a span of 8.5m-10m and covers the core area of the house from east to west, with verandahs on both sides and a courtyard in between. It has been designed as a lightweight roof (2” RCC slab) with minimal reinforcement supported on two curved triangular Bamboo beams simply supported on bamboo columns of varying heights following the curve of the roof. A grid matrix of 1” bamboo splits at 6” centre to centre hold the screed concrete in place. It is based on the principle that “a material can bear more loads when it is curved”. Tarpaulin which is painted on one side is placed before concrete above the split bamboo mat, which acts as water proof member instead of plastic.
*House as a Research Project
This house has been used for various experiments with natural building materials, low energy materials and Construction technologies etc. The entire construction was done by unskilled workers, with labor trainings given during construction. All the load testing of bamboo roof and other design tests were done by us on site before the final execution. Excavated soil from site has been used for production of Stabilised Mud Blocks for the house.
*Contextual and aesthetic impact
This house is an improvised example of the traditional kannada home “Thotti Mane”, where local traditional building elements, styles and technologies have been used to revive them and add context to the Architecture of the Residence.
The project is being developed as an attractive, self sufficient residence respecting nature to meet the environmental standards and run on lowest energies-The Zero Energy Home . This project has been aimed at defining a new Architectural style and language and a new definition of the profession of Architecture in terms of Responsible Creativity and Creative Responsibility. The project is aimed to heal the overall degraded locality, change the microclimate by use of waste, replanting , lake rejuvenation ,biodiversity and other campaigns and workshops involving locals and school children of the surrounding localities .
2008
2009
Site Location – Plot #7, Aditi Greenscapes, Venkateshpura, Bangalore.
Total Built up area – 1119.07sqm.
Curved Roof area – 3500 sq.ft.
Roof height - 9.8m at the center & 2.9m at the end points
Roof Curv length - 40m East-West direction.
Span - 8.5m .-10m from East to West
Beam depth - 300mm
Bamboo-crete wall has been used as part of the load bearing structure to support a150 mm th RCC filler slab for the first floor roof.All the load testing and other design tests were done by us on site before the final execution.
Building Energy Features
Orientation of Main Facades - North-South
Natural Ventillations - 100%
Night time ventilation – Natural
Thermal transmission of building envelope – High
Utilisation of building mass as thermal Storage as part of heat strategy? - Yes, passive cooling
Solar energy Systems - For 100% energy requirement with grid connectivity as standby.
Day Lighting - Approximate percentage of floor area needing Artificial light during daylight hours – 0%.
Energy saving controls for artificial lighting - YES, 100% CFL and LED light fixtures
Water heating - Solar water heating panel
Environmental Features:
Materials/components section strategy to Reduce embodied and transport energy? - Yes, Terracotta, stone, stabilized mud blocks, Bamboo roofing sheets,Bamboo flooring, column, etc…
Use of recycled materials - Yes, Fly ash, recycled wood, scrap metal, stone, debris, etc
Rainwater Harvesting -extensive system with 75,000 ltr Rainwater harvesting sumps-zero runoff site/ Recharging borewell -all water bodies from rainwater & water body
Special water conserving installation -water conserving fixtures, recycling and treatment
-treated water for flushing, washing, gardening etc.
Innovative construction materials - -Yes – Bamboocrete walling system with precast Wall panels
-Stabilised mud blocks with a slightly higher content to use for walls with large openings(4m);
Compressive strength(tested)->90kg/sq.cm.
Green shell roof over lattice grid made of bamboo supported on Bamboo columns & beams.
Filler slabs with stabilized mud filler blocks to reduce concrete quantity and economise on foundation cost. This also enhances thermal comfort to the interiors.
Natural Landscaping Technology -Indigenous species of trees, plants with high oxygen output ; fruit and keystone trees for enhancing Bio-diversity
-Green roofs, terrace gardens
-Water sheets, falls and solar powered fountains for humidification of air
Ar.Neelam Manjunath, Mr.Gurudayal Saran.
Favorited 2 times
